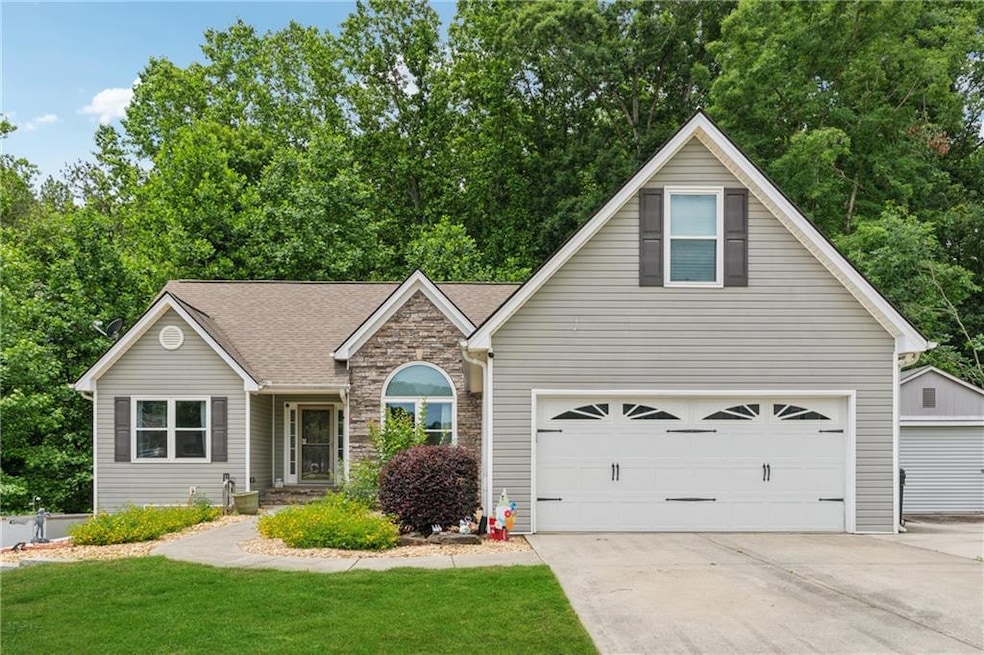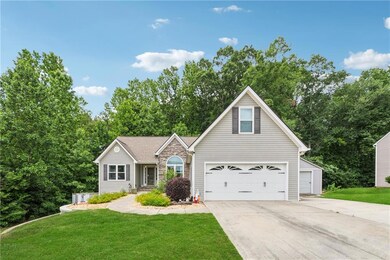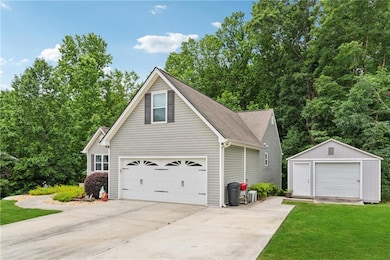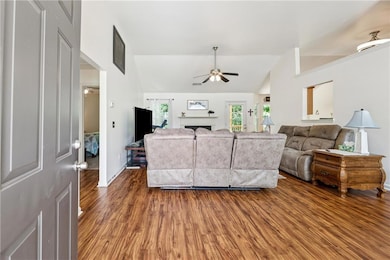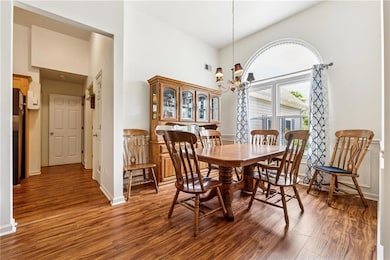Welcome to this beautifully maintained 4-bedroom, 3-bath ranch home with a finished terrace level, offering the ideal combination of space, comfort, and functionality—all nestled in a peaceful, country-like setting with no HOA restrictions. The exterior of the home features low-maintenance vinyl siding with attractive stone accents, all-new vinyl windows, and a gutter system equipped with a maintenance-free leaf filter. A charming front porch greets you as you arrive, while the covered back deck provides the perfect spot for entertaining or relaxing with a view of the wooded backyard. The oversized patio below adds even more outdoor living space. A level driveway leads to a two-car garage with a new door and opener installed in 2019, plus an extra parking pad for additional vehicles. As a major bonus, a separate 320 sq. ft. detached garage workshop offers an ideal space for projects, storage, or hobbies. Inside, you'll find a spacious and inviting vaulted fireside family room, a separate formal dining room, and a bright, sunny breakfast area that overlooks the tranquil backyard. The kitchen is designed for function and style with ample cabinet and counter space, and it includes a new quiet dishwasher installed in 2024. The home’s split bedroom layout provides privacy, with the vaulted owner’s suite featuring a luxurious separate shower and a spacious cedar walk-in closet. A large laundry room with built-in cabinetry adds convenience. The fourth bedroom, which also features a full wall of built-in shelves, adds even more versatility to the layout. The finished terrace level expands your living space with a full bath, a workshop, and plenty of room for a recreation area, office, or family room. Storage is plentiful throughout the home, and the main-level HVAC system was replaced in 2021, providing modern efficiency and peace of mind. This home offers the best of both worlds: a tranquil, country atmosphere with the convenience of being just minutes from shopping, restaurants, parks, and Lake Lanier. With no HOA, you have the freedom to truly make this home your own. Schedule your private showing today and discover all the possibilities this rare find has to offer!

