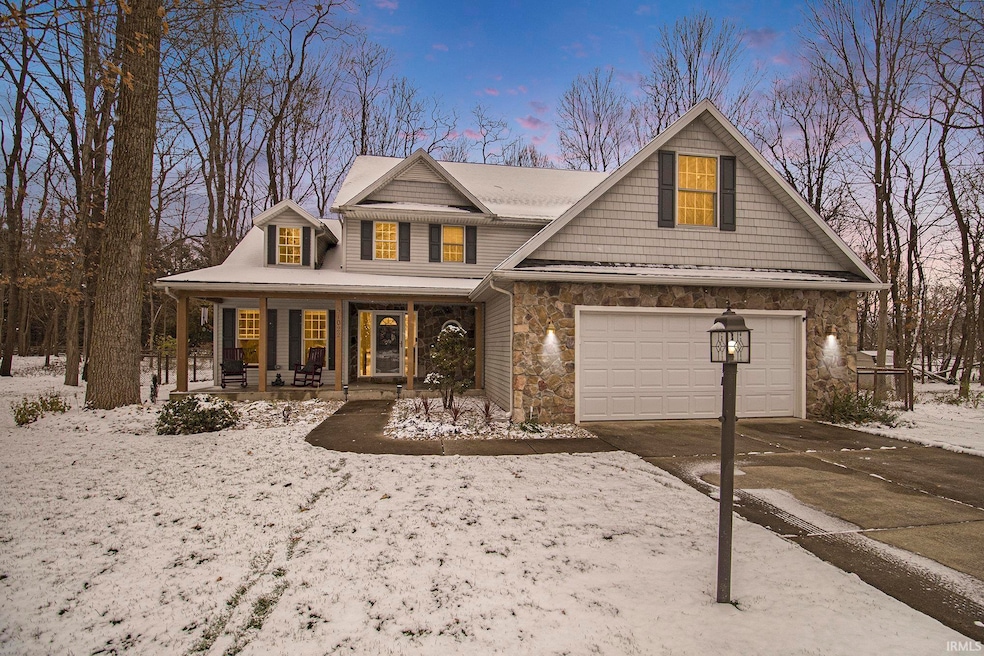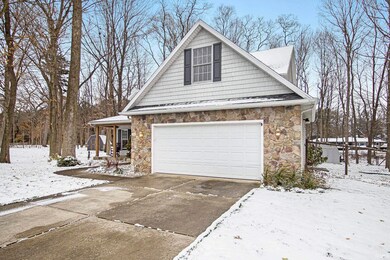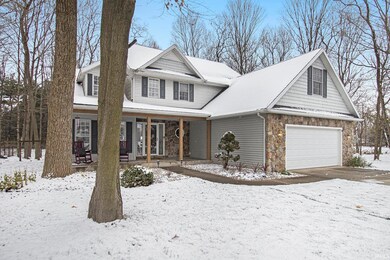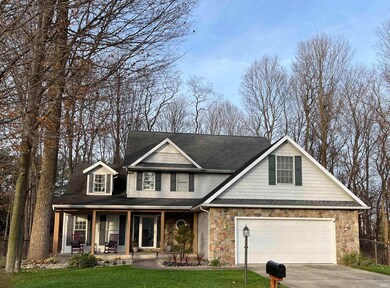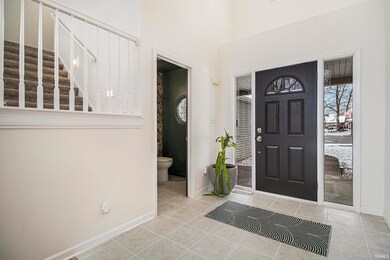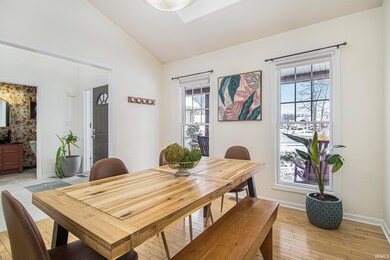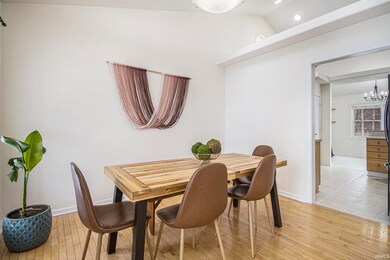
51022 Broken Wood Ct Granger, IN 46530
Granger NeighborhoodHighlights
- Primary Bedroom Suite
- Open Floorplan
- Backs to Open Ground
- Mary Frank Harris Elementary School Rated A
- Vaulted Ceiling
- Wood Flooring
About This Home
As of December 2024Step into this beautiful 4 bedroom 2.5 bath home in popular Bridlewood Subdivision. Soaring two-story entrance and great room with expansive windows looking out to tree lined backyard. This amazing home offers a formal dining room and a breakfast nook! You will love the 1st floor master ensuite and main level laundry. Upstairs you will find 3 additional bedrooms and a large full bath. Bedroom 2 is 20x11 with an amazing built in bed. Bedroom 4 is currently being used as a large walk-in closet. Lower level is a kid's dream come true with it's own indoor play area! Adults will also love the rec room and family room space with 4 large daylight windows and an amazing storage area offering built-in shelves. This property which is situated on a culdesac sits on just over .7 acres and extends well beyond the fenced area. This fabulous neighborhood is directly across Adams Rd from the Granger Paths and is adjacent from Harris Library and Harris Township Park. PHM Schools!
Last Agent to Sell the Property
Milestone Realty, LLC Brokerage Phone: 574-220-9043 Listed on: 12/02/2024
Home Details
Home Type
- Single Family
Est. Annual Taxes
- $3,820
Year Built
- Built in 2003
Lot Details
- 0.76 Acre Lot
- Lot Dimensions are 170.6x194.1
- Backs to Open Ground
- Cul-De-Sac
- Rural Setting
- Property is Fully Fenced
- Irregular Lot
- Irrigation
HOA Fees
- $18 Monthly HOA Fees
Parking
- 2 Car Attached Garage
- Garage Door Opener
Home Design
- Poured Concrete
- Shingle Roof
- Stone Exterior Construction
- Vinyl Construction Material
Interior Spaces
- 2-Story Property
- Open Floorplan
- Vaulted Ceiling
- Ceiling Fan
- Entrance Foyer
- Great Room
- Living Room with Fireplace
- Formal Dining Room
Kitchen
- Gas Oven or Range
- Laminate Countertops
Flooring
- Wood
- Carpet
- Laminate
- Tile
- Vinyl
Bedrooms and Bathrooms
- 4 Bedrooms
- Primary Bedroom Suite
- Double Vanity
- Bathtub with Shower
- Separate Shower
Laundry
- Laundry on main level
- Washer and Gas Dryer Hookup
Finished Basement
- Sump Pump
- Natural lighting in basement
Outdoor Features
- Covered patio or porch
Schools
- Mary Frank Elementary School
- Discovery Middle School
- Penn High School
Utilities
- Forced Air Heating and Cooling System
- Heating System Uses Gas
- Private Company Owned Well
- Well
- Septic System
Community Details
- Bridlewood Subdivision
Listing and Financial Details
- Assessor Parcel Number 71-04-13-129-001.000-011
Ownership History
Purchase Details
Home Financials for this Owner
Home Financials are based on the most recent Mortgage that was taken out on this home.Purchase Details
Home Financials for this Owner
Home Financials are based on the most recent Mortgage that was taken out on this home.Purchase Details
Home Financials for this Owner
Home Financials are based on the most recent Mortgage that was taken out on this home.Purchase Details
Home Financials for this Owner
Home Financials are based on the most recent Mortgage that was taken out on this home.Purchase Details
Home Financials for this Owner
Home Financials are based on the most recent Mortgage that was taken out on this home.Similar Homes in Granger, IN
Home Values in the Area
Average Home Value in this Area
Purchase History
| Date | Type | Sale Price | Title Company |
|---|---|---|---|
| Warranty Deed | $475,000 | Metropolitan Title | |
| Warranty Deed | -- | Metropolitan Title | |
| Interfamily Deed Transfer | -- | -- | |
| Warranty Deed | -- | Metropolitan Title | |
| Warranty Deed | -- | Metropolitan Title | |
| Sheriffs Deed | $170,001 | -- |
Mortgage History
| Date | Status | Loan Amount | Loan Type |
|---|---|---|---|
| Open | $380,000 | New Conventional | |
| Previous Owner | $418,116 | FHA | |
| Previous Owner | $220,000 | New Conventional | |
| Previous Owner | $22,000 | Commercial | |
| Previous Owner | $161,500 | New Conventional | |
| Previous Owner | $20,000 | New Conventional | |
| Previous Owner | $140,000 | New Conventional | |
| Previous Owner | $225,600 | Adjustable Rate Mortgage/ARM | |
| Previous Owner | $44,275 | Stand Alone Second |
Property History
| Date | Event | Price | Change | Sq Ft Price |
|---|---|---|---|---|
| 12/20/2024 12/20/24 | Sold | $475,000 | -1.0% | $142 / Sq Ft |
| 12/16/2024 12/16/24 | Pending | -- | -- | -- |
| 12/02/2024 12/02/24 | For Sale | $480,000 | +12.7% | $144 / Sq Ft |
| 11/01/2022 11/01/22 | Sold | $425,830 | -3.2% | $130 / Sq Ft |
| 08/27/2022 08/27/22 | Pending | -- | -- | -- |
| 07/28/2022 07/28/22 | Price Changed | $439,900 | -1.1% | $135 / Sq Ft |
| 06/28/2022 06/28/22 | For Sale | $445,000 | +97.8% | $136 / Sq Ft |
| 08/02/2013 08/02/13 | Sold | $225,000 | +18.4% | $94 / Sq Ft |
| 06/05/2013 06/05/13 | Pending | -- | -- | -- |
| 06/03/2013 06/03/13 | For Sale | $190,000 | -- | $80 / Sq Ft |
Tax History Compared to Growth
Tax History
| Year | Tax Paid | Tax Assessment Tax Assessment Total Assessment is a certain percentage of the fair market value that is determined by local assessors to be the total taxable value of land and additions on the property. | Land | Improvement |
|---|---|---|---|---|
| 2024 | $3,820 | $422,300 | $112,800 | $309,500 |
| 2023 | $3,772 | $430,700 | $112,900 | $317,800 |
| 2022 | $3,977 | $409,200 | $112,900 | $296,300 |
| 2021 | $3,531 | $349,600 | $80,700 | $268,900 |
| 2020 | $1,886 | $207,100 | $65,900 | $141,200 |
| 2019 | $1,874 | $205,400 | $64,800 | $140,600 |
| 2018 | $1,766 | $198,800 | $62,100 | $136,700 |
| 2017 | $1,819 | $196,900 | $62,100 | $134,800 |
| 2016 | $1,575 | $174,000 | $37,600 | $136,400 |
| 2014 | $1,645 | $217,000 | $38,900 | $178,100 |
| 2013 | $1,877 | $185,500 | $33,000 | $152,500 |
Agents Affiliated with this Home
-
J
Seller's Agent in 2024
Judith Allie
Milestone Realty, LLC
-
L
Buyer's Agent in 2024
Lisa Schrock
Berkshire Hathaway HomeServices Elkhart
-
S
Seller's Agent in 2022
Shellie Wooldridge
Hendrix Homes Realty LLC
-
K
Seller's Agent in 2013
Kathy Poznanski
RE/MAX
Map
Source: Indiana Regional MLS
MLS Number: 202445926
APN: 71-04-13-129-001.000-011
- 13371 Kingsfield Ct
- 13691 Wood Flower Ct
- 51094 Cherry Rd
- 13206 Adams Rd
- 13652 Ravenwood Dr
- 13322 State Line Rd
- 51405 Elm Rd
- 13691 Anderson Rd
- 50980 Taddington Ct
- 14197 Avery Point
- 50590 Hollybrook Dr
- 13229 Anderson Rd
- 51822 Currant Rd
- 13340 Anderson Rd
- 14030 Kline Shores Lot 29 Dr Unit 29
- 50642 Brookhaven Dr
- 51881 Currant Rd
- 14066 Kline Shores Lot 27 Dr Unit 27
- 14384 Taddington Dr
- 14170 Kline Shores Lot 23 Dr Unit 23
