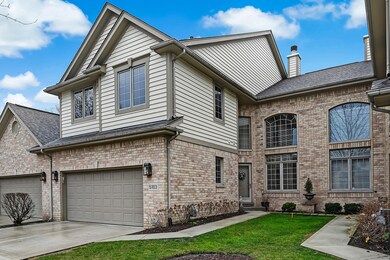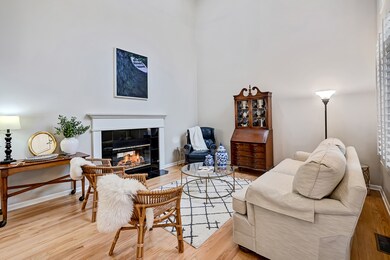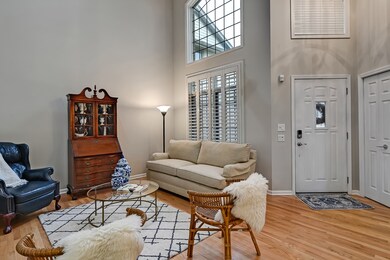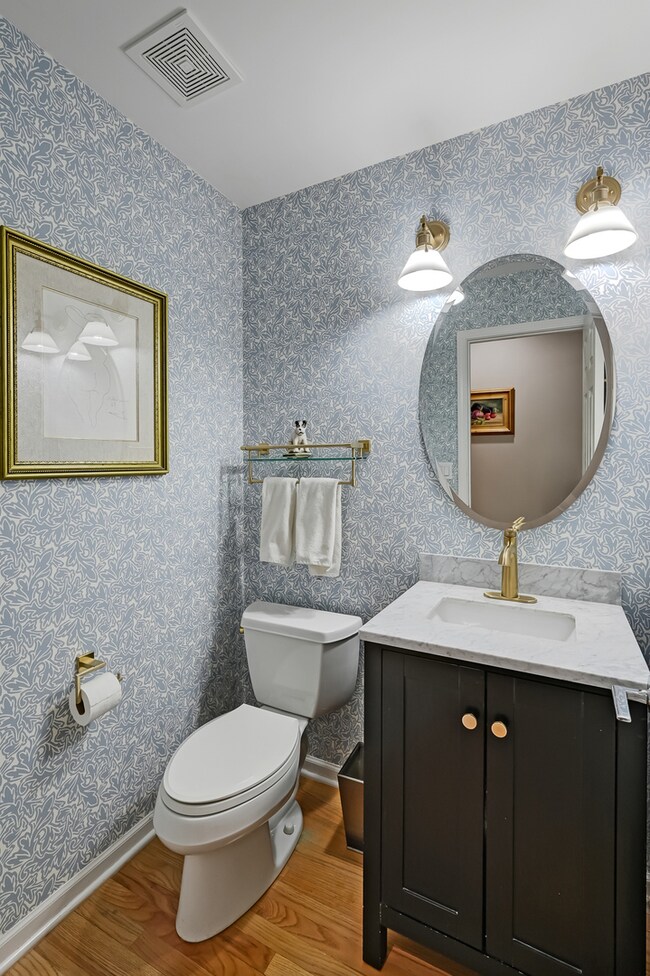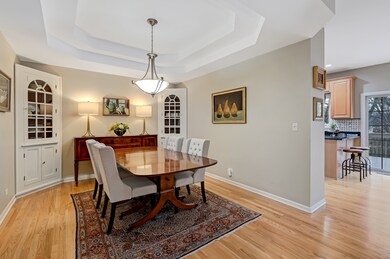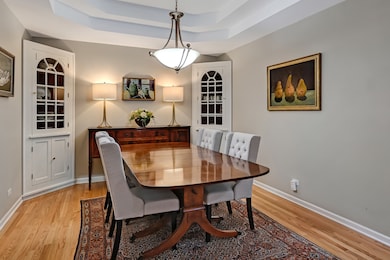
5103 Commonwealth Ave Unit 510 Western Springs, IL 60558
Forest Hills NeighborhoodHighlights
- Open Floorplan
- Fireplace in Primary Bedroom
- Vaulted Ceiling
- Forest Hills Elementary School Rated A
- Recreation Room
- Wood Flooring
About This Home
As of April 2024Welcome to your new, beautiful, sun-filled townhome in Western Springs! As you step inside, get ready to be amazed by the stunning vaulted living room that features a beautiful two-sided fireplace. The dining room is both elegant and functional, offering two built-in cabinets that add to its charm. Hardwood floors throughout the main floor provide a seamless feel, adding to the home's cohesive appeal. The spacious family room is flooded with light and features a fireplace flanked by built-in shelving, making it the perfect place to relax and unwind. The lovely kitchen has maple cabinets and stainless appliances, and there is a sliding glass door to the large 18 x 10 deck that has been recently refinished, providing you with a perfect place to enjoy a morning coffee or evening cocktail. As you head to the second floor, you will pass a darling powder room with lovely wallpaper. The second floor has an incredibly large ensuite primary bedroom with a walk-in closet and an ensuite bath with a tub and shower. Bedrooms two and three are also nice sizes and share a lovely hall bath. Heading to the lower level, you will find a large additional family area with plenty of storage. There is also a separate area with a built-in Murphy bed and closet that, with a simple addition of one wall, would give you a fourth bedroom. English above-grade windows, with their natural light, make this room feel like a lovely area for family and friends to hang out while watching the big game! This unit looks onto other townhomes within the subdivision. This is a wonderful opportunity for one lucky buyer to own a stunning townhome with a two-car attached garage. It is just a short walk to Spring Rock Park and Forest Hills School. Don't miss out on the chance to live in this lovely community-schedule your showing today!
Last Agent to Sell the Property
@properties Christie's International Real Estate License #475155134 Listed on: 03/20/2024

Townhouse Details
Home Type
- Townhome
Est. Annual Taxes
- $9,513
Year Built
- Built in 1991
HOA Fees
- $414 Monthly HOA Fees
Parking
- 2 Car Attached Garage
- Garage Door Opener
- Driveway
- Parking Included in Price
Home Design
- Brick Exterior Construction
- Asphalt Roof
- Concrete Perimeter Foundation
Interior Spaces
- 2,902 Sq Ft Home
- 2-Story Property
- Open Floorplan
- Built-In Features
- Vaulted Ceiling
- Double Sided Fireplace
- Fireplace With Gas Starter
- Plantation Shutters
- Blinds
- Wood Frame Window
- Window Screens
- Family Room with Fireplace
- Living Room with Fireplace
- Dining Room with Fireplace
- Formal Dining Room
- Recreation Room
- Storage
Kitchen
- Gas Oven
- Range<<rangeHoodToken>>
- <<microwave>>
- Dishwasher
- Stainless Steel Appliances
- Granite Countertops
- Disposal
- Fireplace in Kitchen
Flooring
- Wood
- Partially Carpeted
Bedrooms and Bathrooms
- 3 Bedrooms
- 3 Potential Bedrooms
- Fireplace in Primary Bedroom
- Walk-In Closet
- Dual Sinks
- Soaking Tub
- Separate Shower
Laundry
- Laundry on main level
- Dryer
- Washer
- Sink Near Laundry
Finished Basement
- Basement Fills Entire Space Under The House
- Fireplace in Basement
Schools
- Forest Hills Elementary School
- Mcclure Junior High School
- Lyons Twp High School
Utilities
- Central Air
- Heating System Uses Natural Gas
- Community Well
Listing and Financial Details
- Homeowner Tax Exemptions
Community Details
Overview
- Association fees include insurance, exterior maintenance, snow removal
- 105 Units
- Leydia Medro Association, Phone Number (847) 991-6000
- Commonwealth Subdivision, Aspen Floorplan
- Property managed by RealManage
Pet Policy
- Pets up to 100 lbs
- Dogs and Cats Allowed
Security
- Resident Manager or Management On Site
Ownership History
Purchase Details
Home Financials for this Owner
Home Financials are based on the most recent Mortgage that was taken out on this home.Purchase Details
Home Financials for this Owner
Home Financials are based on the most recent Mortgage that was taken out on this home.Purchase Details
Home Financials for this Owner
Home Financials are based on the most recent Mortgage that was taken out on this home.Purchase Details
Home Financials for this Owner
Home Financials are based on the most recent Mortgage that was taken out on this home.Similar Homes in Western Springs, IL
Home Values in the Area
Average Home Value in this Area
Purchase History
| Date | Type | Sale Price | Title Company |
|---|---|---|---|
| Warranty Deed | $575,000 | Proper Title | |
| Warranty Deed | $410,000 | Chicago Title Insurance Co | |
| Warranty Deed | $452,000 | Pntn | |
| Warranty Deed | $343,000 | 1St American Title |
Mortgage History
| Date | Status | Loan Amount | Loan Type |
|---|---|---|---|
| Open | $375,000 | New Conventional | |
| Previous Owner | $328,000 | New Conventional | |
| Previous Owner | $216,000 | New Conventional | |
| Previous Owner | $223,000 | New Conventional | |
| Previous Owner | $243,000 | Unknown | |
| Previous Owner | $245,000 | Unknown | |
| Previous Owner | $250,000 | Purchase Money Mortgage | |
| Previous Owner | $275,000 | Unknown | |
| Previous Owner | $275,967 | No Value Available |
Property History
| Date | Event | Price | Change | Sq Ft Price |
|---|---|---|---|---|
| 04/26/2024 04/26/24 | Sold | $575,000 | +2.7% | $198 / Sq Ft |
| 03/22/2024 03/22/24 | Pending | -- | -- | -- |
| 03/20/2024 03/20/24 | For Sale | $560,000 | +36.6% | $193 / Sq Ft |
| 06/29/2012 06/29/12 | Sold | $410,000 | -7.9% | -- |
| 05/31/2012 05/31/12 | Pending | -- | -- | -- |
| 05/18/2012 05/18/12 | For Sale | $445,000 | -- | -- |
Tax History Compared to Growth
Tax History
| Year | Tax Paid | Tax Assessment Tax Assessment Total Assessment is a certain percentage of the fair market value that is determined by local assessors to be the total taxable value of land and additions on the property. | Land | Improvement |
|---|---|---|---|---|
| 2024 | $9,294 | $41,627 | $9,056 | $32,571 |
| 2023 | $9,513 | $41,813 | $9,242 | $32,571 |
| 2022 | $9,513 | $37,256 | $5,905 | $31,351 |
| 2021 | $8,919 | $37,255 | $5,904 | $31,351 |
| 2020 | $8,718 | $37,255 | $5,904 | $31,351 |
| 2019 | $9,211 | $39,985 | $5,391 | $34,594 |
| 2018 | $8,984 | $39,985 | $5,391 | $34,594 |
| 2017 | $8,717 | $39,985 | $5,391 | $34,594 |
| 2016 | $8,681 | $36,250 | $4,621 | $31,629 |
| 2015 | $8,532 | $36,250 | $4,621 | $31,629 |
| 2014 | $8,402 | $36,250 | $4,621 | $31,629 |
| 2013 | $7,704 | $33,601 | $4,621 | $28,980 |
Agents Affiliated with this Home
-
Trish Orndorff

Seller's Agent in 2024
Trish Orndorff
@ Properties
(708) 685-7947
19 in this area
103 Total Sales
-
Karin Matura
K
Buyer's Agent in 2024
Karin Matura
Berkshire Hathaway HomeServices Chicago
(630) 325-7500
1 in this area
5 Total Sales
-
Tracy Anderson

Seller's Agent in 2012
Tracy Anderson
Compass
(630) 452-3108
2 in this area
201 Total Sales
-
William Kimball

Buyer's Agent in 2012
William Kimball
@ Properties
(630) 887-5550
32 Total Sales
Map
Source: Midwest Real Estate Data (MRED)
MLS Number: 12004835
APN: 18-07-109-037-1072
- 5101 Central Ave
- 5220 Central Ave
- 5303 Commonwealth Ave Unit 530
- 1410 49th Ct S
- 4817 Central Ave
- 4940 Wolf Rd
- 4717 Fair Elms Ave
- 4731 Woodland Ave
- 507 S County Line Rd
- 4830 Wolf Rd
- 6 Tartan Ridge Rd
- 330 S County Line Rd
- 5417 Lawn Ave
- 440 Woodside Ave
- 4837 Johnson Ave
- 4800 Johnson Ave
- 520 County Line Ct
- 565 Hannah Ln Unit 712
- 522 Pamela Cir
- 5214 Howard Ave

