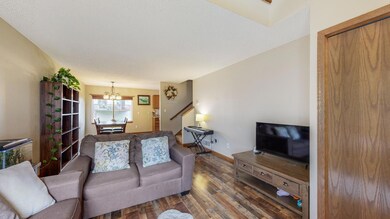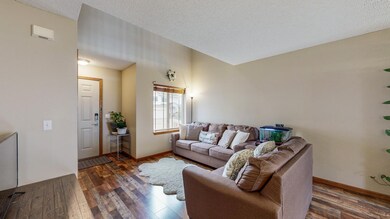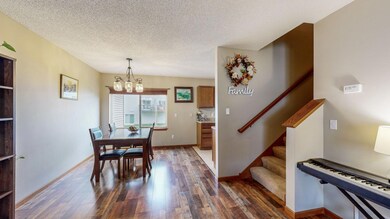
5103 Foxfield Dr NW Rochester, MN 55901
Highlights
- Loft
- 2 Car Attached Garage
- Forced Air Heating and Cooling System
- The kitchen features windows
- Living Room
- Utility Room
About This Home
As of April 2025Discover a stylish and affordable sanctuary. This charming 2-story, 3 bedroom, 3 bath townhome offers comfortable living without breaking the bank. Upstairs, three bedrooms together, including a luxurious primary suite with vaulted ceilings, private bath, walk-in closet, and a private loft, all creating a quiet retreat. The main level boasts a welcoming living room, perfect for gathering, a dining space, main-level laundry, and a cozy breakfast nook for the morning sunshine. The unfinished lower level is a blank canvas, offering endless possibilities to expand this lovely home with space for a future family room, fourth bedroom, and fourth bathroom. Only a 5-minute walk to the Rochester city bus line, loop 419. Mayo employees receive a free pass to ride the bus to the Mayo campus for free! If recreation is your thing, the Rochester Bike Trail is just down the street and includes access onto the famous Douglas Trail, and don't forget Northern Hills golf course just a short 2-mile drive away. Conveniently located 10 minutes from the world-famous Mayo Clinic Campus in downtown Rochester!
Last Agent to Sell the Property
Coldwell Banker Realty Brokerage Phone: 507-990-3433 Listed on: 08/09/2024

Townhouse Details
Home Type
- Townhome
Est. Annual Taxes
- $3,082
Year Built
- Built in 2005
Lot Details
- 1,786 Sq Ft Lot
- Lot Dimensions are 32x57
HOA Fees
- $195 Monthly HOA Fees
Parking
- 2 Car Attached Garage
Home Design
- Unfinished Walls
- Architectural Shingle Roof
Interior Spaces
- 1,574 Sq Ft Home
- 2-Story Property
- Living Room
- Loft
- Utility Room
Kitchen
- Range
- Microwave
- Dishwasher
- The kitchen features windows
Bedrooms and Bathrooms
- 3 Bedrooms
Laundry
- Dryer
- Washer
Unfinished Basement
- Basement Fills Entire Space Under The House
- Sump Pump
- Drain
- Basement Window Egress
Schools
- George Gibbs Elementary School
- Dakota Middle School
- John Marshall High School
Utilities
- Forced Air Heating and Cooling System
Community Details
- Association fees include hazard insurance, lawn care, ground maintenance, professional mgmt, trash, snow removal
- Atwood Management Association, Phone Number (507) 388-9375
- Foxfield Luxury Twnhms Subdivision
Listing and Financial Details
- Assessor Parcel Number 740714071601
Ownership History
Purchase Details
Home Financials for this Owner
Home Financials are based on the most recent Mortgage that was taken out on this home.Purchase Details
Home Financials for this Owner
Home Financials are based on the most recent Mortgage that was taken out on this home.Purchase Details
Home Financials for this Owner
Home Financials are based on the most recent Mortgage that was taken out on this home.Purchase Details
Home Financials for this Owner
Home Financials are based on the most recent Mortgage that was taken out on this home.Purchase Details
Home Financials for this Owner
Home Financials are based on the most recent Mortgage that was taken out on this home.Similar Homes in Rochester, MN
Home Values in the Area
Average Home Value in this Area
Purchase History
| Date | Type | Sale Price | Title Company |
|---|---|---|---|
| Warranty Deed | $285,000 | Rochester Title | |
| Warranty Deed | $289,900 | Burnet Title | |
| Warranty Deed | $289,900 | Burnet Title | |
| Warranty Deed | $219,000 | Hansen Title & Legal Svcs | |
| Quit Claim Deed | -- | Land Title Inc | |
| Warranty Deed | $177,421 | Land Title Inc |
Mortgage History
| Date | Status | Loan Amount | Loan Type |
|---|---|---|---|
| Open | $276,450 | New Conventional | |
| Previous Owner | $260,910 | Credit Line Revolving | |
| Previous Owner | $219,000 | New Conventional | |
| Previous Owner | $141,936 | Adjustable Rate Mortgage/ARM |
Property History
| Date | Event | Price | Change | Sq Ft Price |
|---|---|---|---|---|
| 04/01/2025 04/01/25 | Sold | $285,000 | -1.7% | $181 / Sq Ft |
| 01/15/2025 01/15/25 | Pending | -- | -- | -- |
| 10/28/2024 10/28/24 | For Sale | $289,900 | 0.0% | $184 / Sq Ft |
| 10/11/2024 10/11/24 | Sold | $289,900 | 0.0% | $184 / Sq Ft |
| 09/13/2024 09/13/24 | Pending | -- | -- | -- |
| 09/05/2024 09/05/24 | Price Changed | $289,900 | -3.4% | $184 / Sq Ft |
| 08/09/2024 08/09/24 | For Sale | $300,000 | -- | $191 / Sq Ft |
Tax History Compared to Growth
Tax History
| Year | Tax Paid | Tax Assessment Tax Assessment Total Assessment is a certain percentage of the fair market value that is determined by local assessors to be the total taxable value of land and additions on the property. | Land | Improvement |
|---|---|---|---|---|
| 2024 | $3,082 | $272,200 | $35,000 | $237,200 |
| 2023 | $3,082 | $256,900 | $25,000 | $231,900 |
| 2022 | $2,844 | $237,700 | $25,000 | $212,700 |
| 2021 | $2,422 | $209,500 | $25,000 | $184,500 |
| 2020 | $2,378 | $192,800 | $25,000 | $167,800 |
| 2019 | $2,214 | $183,300 | $25,000 | $158,300 |
| 2018 | $1,993 | $173,200 | $15,000 | $158,200 |
| 2017 | $1,904 | $163,800 | $15,000 | $148,800 |
| 2016 | $1,636 | $126,600 | $12,600 | $114,000 |
| 2015 | $1,524 | $106,000 | $12,100 | $93,900 |
| 2014 | $1,450 | $106,000 | $12,100 | $93,900 |
| 2012 | -- | $102,900 | $12,002 | $90,898 |
Agents Affiliated with this Home
-
Rory Ballard

Seller's Agent in 2025
Rory Ballard
Dwell Realty Group LLC
(507) 313-8676
221 Total Sales
-
Adam Howell

Seller's Agent in 2024
Adam Howell
Coldwell Banker Realty
(507) 990-3433
147 Total Sales
-
Shawn Buryska

Seller Co-Listing Agent in 2024
Shawn Buryska
Coldwell Banker Realty
(507) 254-7425
541 Total Sales
Map
Source: NorthstarMLS
MLS Number: 6533213
APN: 74.07.14.071601
- 5123 Foxfield Dr NW
- 5949 Redbud Ln NW
- 5151 Supalla Ct NW
- XXX 50th Ave NW
- 4626 Savannah Dr NW
- 5706 48th Ave NW
- 5330 Harvest Lake Dr NW
- 5346 Harvest Lake Dr NW
- 5656 Harvest Moon Blvd NW
- 5360 Loon Ln NW
- 5234 Solstice Place NW
- 4521 57th St NW
- 5314 Solstice Place NW
- 5354 Solstice Place NW
- 5215 Harvest Square Ln NW
- 5223 Harvest Square Ln NW
- 5227 Harvest Square Ln NW
- 5235 Harvest Square Ln NW
- 5231 Harvest Square Ln NW
- 4374 Shetland Place NW





