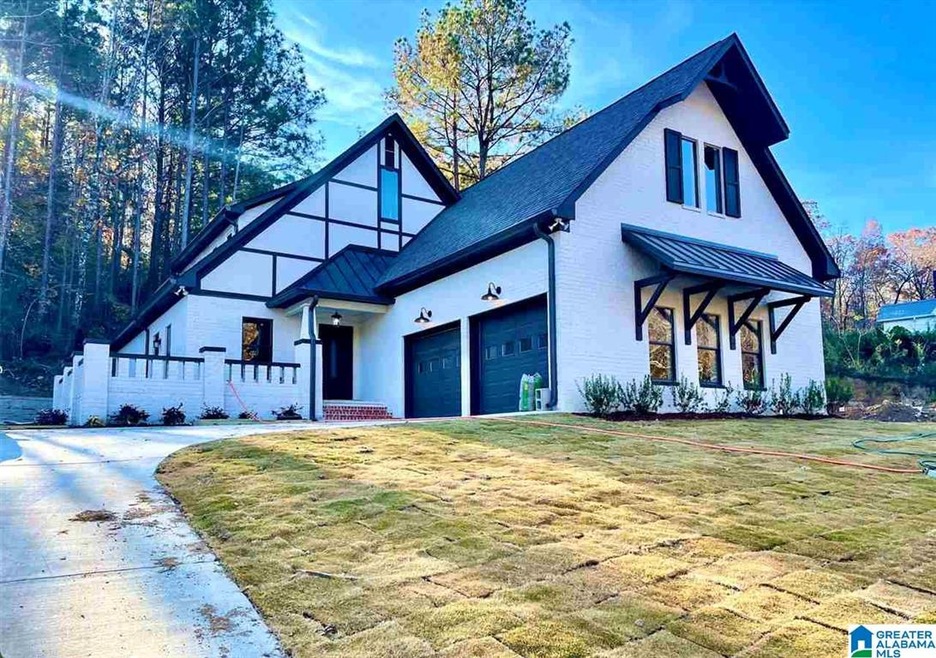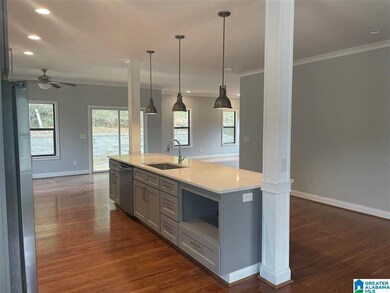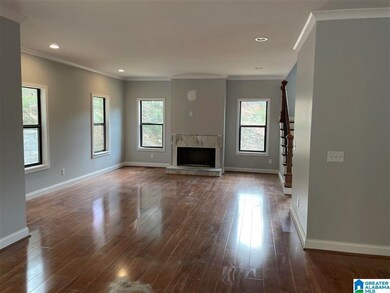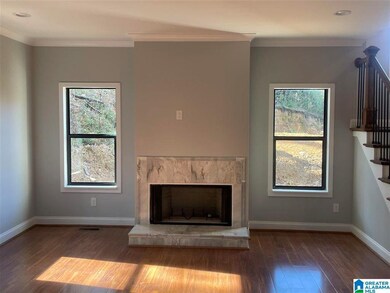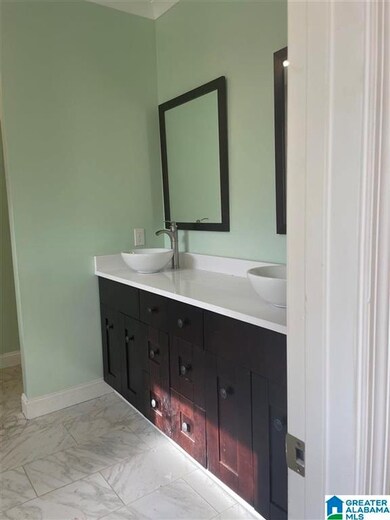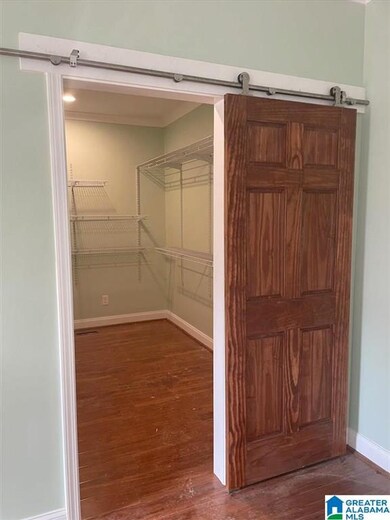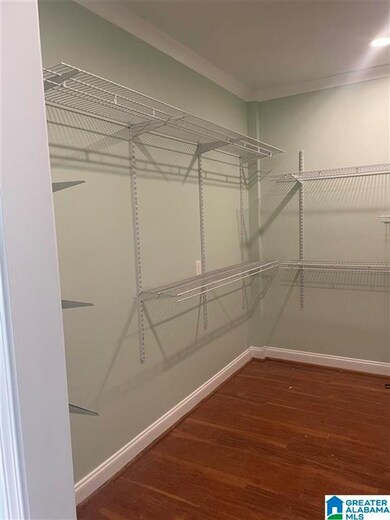
5103 Janet Ln Irondale, AL 35210
Highlights
- New Construction
- Deck
- Attic
- Shades Valley High School Rated A-
- Main Floor Primary Bedroom
- Bonus Room
About This Home
As of December 2022Main Level: Open concept with kitchen, eating areas, quartz countertops, subway tile backsplash and pendant lighting over huge island with stainless steel sink. Other features include gas stove, stainless side-by-side refrigerator, pantry and sliding doors to back deck, marble surround fireplace with gas starter, 9'+- ceilings and crown molding. Powder room. Master bedroom featuring gigantic walk-in closet complete with washer and dryer connections. Master bathroom features marble flooring, separate tub and shower, quartz counters and double vanity. Wonderful storage space under stairwell. 2nd Floor: 2 large bedrooms with ceiling fan, carpet and Jack & Jill bath with separate tub and shower and double vanity. Additional washer and dryer connections, tremendous bonus room wired for Mitsubishi HVAC units. Huge walk-in attic floored for storage. 2 HVAC systems.
Last Agent to Sell the Property
LAH Sotheby's International Re Listed on: 11/24/2021

Last Buyer's Agent
Dustin Dailing
Entera Realty LLC License #142284
Home Details
Home Type
- Single Family
Est. Annual Taxes
- $365
Year Built
- Built in 2021 | New Construction
Lot Details
- 0.3 Acre Lot
- Interior Lot
HOA Fees
- $13 Monthly HOA Fees
Parking
- 2 Car Attached Garage
- Garage on Main Level
- Side Facing Garage
- Driveway
- Off-Street Parking
Home Design
- HardiePlank Siding
- Three Sided Brick Exterior Elevation
Interior Spaces
- 1.5-Story Property
- Crown Molding
- Smooth Ceilings
- Ceiling Fan
- Recessed Lighting
- Wood Burning Fireplace
- Marble Fireplace
- Gas Fireplace
- Double Pane Windows
- ENERGY STAR Qualified Windows
- Family Room with Fireplace
- Dining Room
- Den
- Bonus Room
- Crawl Space
- Attic
Kitchen
- Breakfast Bar
- Gas Oven
- Gas Cooktop
- Stove
- Dishwasher
- Kitchen Island
- Stone Countertops
Flooring
- Carpet
- Laminate
- Stone
Bedrooms and Bathrooms
- 3 Bedrooms
- Primary Bedroom on Main
- Walk-In Closet
- Split Vanities
- Garden Bath
- Separate Shower
Laundry
- Laundry Room
- Laundry on main level
- Washer and Electric Dryer Hookup
Outdoor Features
- Deck
- Patio
- Porch
Schools
- Irondale Elementary And Middle School
- Shades Valley High School
Utilities
- Multiple cooling system units
- Central Heating and Cooling System
- Multiple Heating Units
- Heating System Uses Gas
- Programmable Thermostat
- Underground Utilities
- Tankless Water Heater
- Gas Water Heater
Community Details
- $10 Other Monthly Fees
- Hampton Gates Association, Phone Number (205) 919-8090
Listing and Financial Details
- Visit Down Payment Resource Website
- Tax Lot 001.026
- Assessor Parcel Number 23-00-25-4-001-001.026
Ownership History
Purchase Details
Home Financials for this Owner
Home Financials are based on the most recent Mortgage that was taken out on this home.Purchase Details
Home Financials for this Owner
Home Financials are based on the most recent Mortgage that was taken out on this home.Purchase Details
Purchase Details
Similar Homes in Irondale, AL
Home Values in the Area
Average Home Value in this Area
Purchase History
| Date | Type | Sale Price | Title Company |
|---|---|---|---|
| Warranty Deed | $392,000 | -- | |
| Warranty Deed | $415,000 | -- | |
| Warranty Deed | $45,000 | -- | |
| Warranty Deed | $350,000 | -- |
Mortgage History
| Date | Status | Loan Amount | Loan Type |
|---|---|---|---|
| Open | $230,200 | Credit Line Revolving | |
| Open | $372,400 | New Conventional | |
| Previous Owner | $226,925 | New Conventional | |
| Previous Owner | $20,479 | Construction | |
| Previous Owner | $73,950 | Unknown |
Property History
| Date | Event | Price | Change | Sq Ft Price |
|---|---|---|---|---|
| 12/02/2022 12/02/22 | Sold | $392,000 | -1.8% | $192 / Sq Ft |
| 10/20/2022 10/20/22 | For Sale | $399,000 | -3.9% | $195 / Sq Ft |
| 12/29/2021 12/29/21 | Sold | $415,000 | -2.4% | $203 / Sq Ft |
| 11/24/2021 11/24/21 | For Sale | $425,000 | -- | $208 / Sq Ft |
Tax History Compared to Growth
Tax History
| Year | Tax Paid | Tax Assessment Tax Assessment Total Assessment is a certain percentage of the fair market value that is determined by local assessors to be the total taxable value of land and additions on the property. | Land | Improvement |
|---|---|---|---|---|
| 2024 | $6,224 | $99,420 | -- | -- |
| 2022 | $4,869 | $86,020 | $8,600 | $77,420 |
| 2021 | $366 | $6,460 | $6,460 | $0 |
| 2020 | $366 | $6,460 | $6,460 | $0 |
| 2019 | $366 | $6,460 | $0 | $0 |
| 2018 | $109 | $1,920 | $0 | $0 |
| 2017 | $109 | $1,920 | $0 | $0 |
| 2016 | $109 | $1,920 | $0 | $0 |
| 2015 | $109 | $1,920 | $0 | $0 |
| 2014 | $125 | $2,200 | $0 | $0 |
| 2013 | $125 | $2,200 | $0 | $0 |
Agents Affiliated with this Home
-
Marshall Casselman
M
Seller's Agent in 2022
Marshall Casselman
eXp Realty, LLC Central
(704) 774-0308
7 in this area
804 Total Sales
-
Debbie Larson

Buyer's Agent in 2022
Debbie Larson
Sold South Realty
(205) 995-9396
4 in this area
100 Total Sales
-
Rebecca Hardwick

Seller's Agent in 2021
Rebecca Hardwick
LAH Sotheby's International Re
(205) 447-9218
1 in this area
61 Total Sales
-
Beth Hardwick
B
Seller Co-Listing Agent in 2021
Beth Hardwick
LAH Sotheby's International Re
(205) 870-8580
1 in this area
43 Total Sales
-

Buyer's Agent in 2021
Dustin Dailing
Entera Realty LLC
(713) 248-9869
Map
Source: Greater Alabama MLS
MLS Number: 1304605
APN: 23-00-25-4-001-001.026
- 5104 Janet Ln
- 5100 Janet Ln
- 5108 Janet Ln
- 5096 Janet Ln
- 5116 Janet Ln
- 5119 Janet Ln
- 5123 Janet Ln
- 5126 Janet Ln
- 5127 Janet Ln
- 5131 Janet Ln
- 5260 Dresden Rd
- 603 Danton Ln
- 608 Terry Ln
- 5023 Janet Ln Unit 23
- 4437 Vicksburg Dr Unit 12
- 5455 Vicksburg Cir Unit 38
- 5300 Goldmar Dr
- 5268 Goldmar Dr
- 3608 Grand Rock Ln
- 3518 Wynwood Dr
