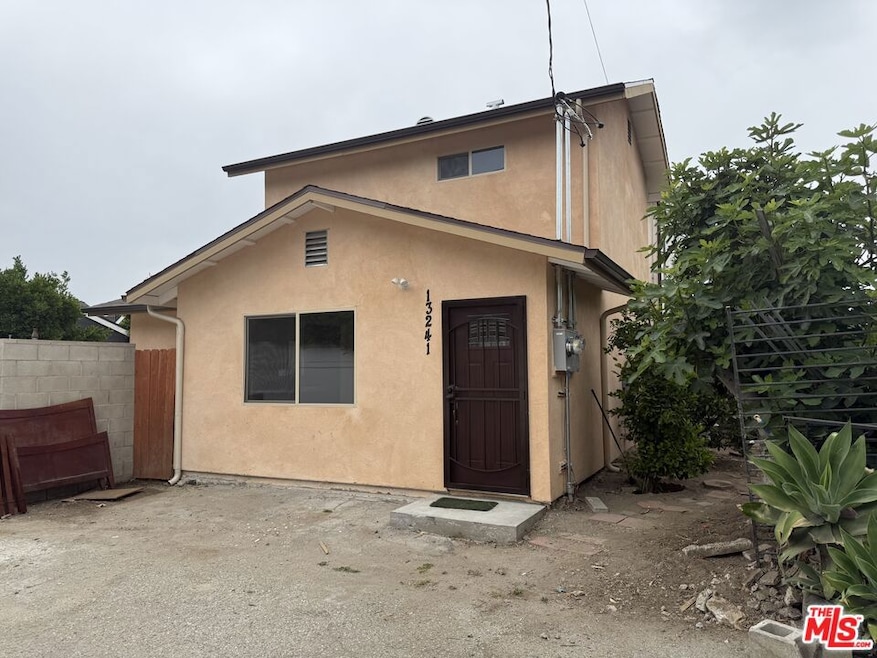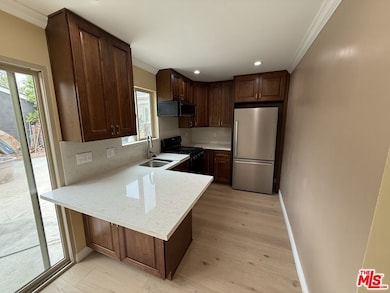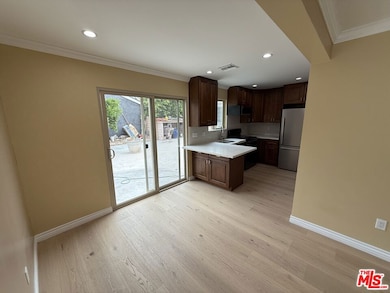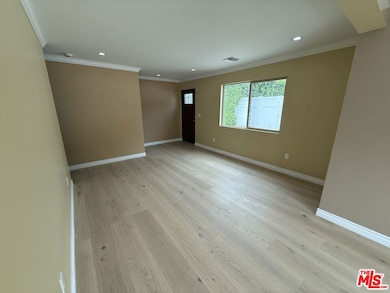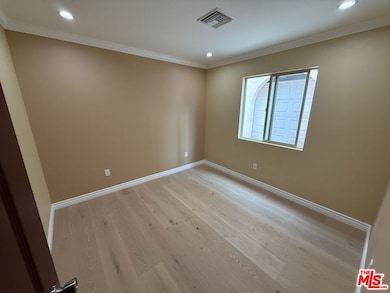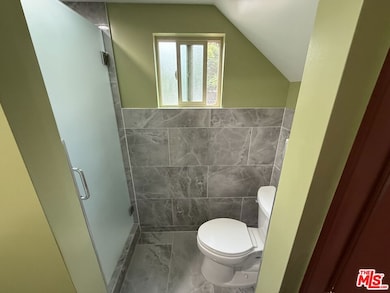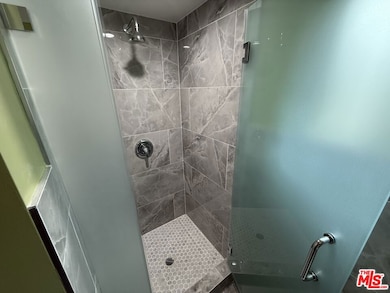5103 Longridge Ave Sherman Oaks, CA 91423
Highlights
- Newly Remodeled
- City View
- Corner Lot
- Ulysses S. Grant Senior High School Rated A-
- Main Floor Bedroom
- Granite Countertops
About This Home
Brand-New 2-Bedroom ADU in Prime Sherman Oaks! Welcome to this beautifully crafted new construction ADU located in one of Sherman Oaks' most desirable neighborhoods. This modern two-story residence offers 798 sq ft of stylish living space, complete with brand-new appliances, including an in-unit washer and dryer conveniently located on the upper floor.Designed with comfort and functionality in mind, this home features two spacious bedrooms and two full bathroomswith one bedroom and full bath located on the ground floor, perfect for guests, multigenerational living, or those seeking easy accessibility.Bright, contemporary, and move-in ready, this stunning ADU combines thoughtful layout, premium finishes, and an unbeatable location. A rare find in Sherman Oaks don't miss this opportunity to live in comfort and style!
Home Details
Home Type
- Single Family
Est. Annual Taxes
- $3,179
Year Built
- Built in 1949 | Newly Remodeled
Lot Details
- 7,165 Sq Ft Lot
- Lot Dimensions are 60x120
- West Facing Home
- Corner Lot
- Property is zoned LARE11
Interior Spaces
- 798 Sq Ft Home
- 2-Story Property
- Double Pane Windows
- Living Room
- Dining Area
- Laminate Flooring
- City Views
Kitchen
- Oven or Range
- Gas and Electric Range
- Microwave
- Granite Countertops
- Quartz Countertops
- Disposal
Bedrooms and Bathrooms
- 2 Bedrooms
- Main Floor Bedroom
- 2 Full Bathrooms
Laundry
- Laundry on upper level
- Dryer
- Washer
Utilities
- Central Heating and Cooling System
- Property is located within a water district
- Sewer in Street
Community Details
- Call for details about the types of pets allowed
Listing and Financial Details
- Security Deposit $3,700
- $7,400 Move-In Fee
- Tenant pays for electricity, gas, water
- 12 Month Lease Term
- Assessor Parcel Number 2358-003-010
Map
Source: The MLS
MLS Number: 25545379
APN: 2358-003-010
- 13233 Addison St
- 5141 Varna Ave
- 4951 Nagle Ave
- 5131 Greenbush Ave
- 4901 Ethel Ave
- 4946 Sunnyslope Ave
- 12954 Otsego St
- 4816 Atoll Ave
- 13521 Magnolia Blvd
- 13514 Morrison St
- 4909 Morse Ave
- 4800 Mary Ellen Ave
- 13157 Chandler Blvd
- 5055 Coldwater Canyon Ave Unit 105
- 13536 Morrison St
- 13016 Chandler Blvd
- 5432 Fulton Ave
- 5328 Allott Ave
- 5332 Leghorn Ave
- 4906 Van Noord Ave
