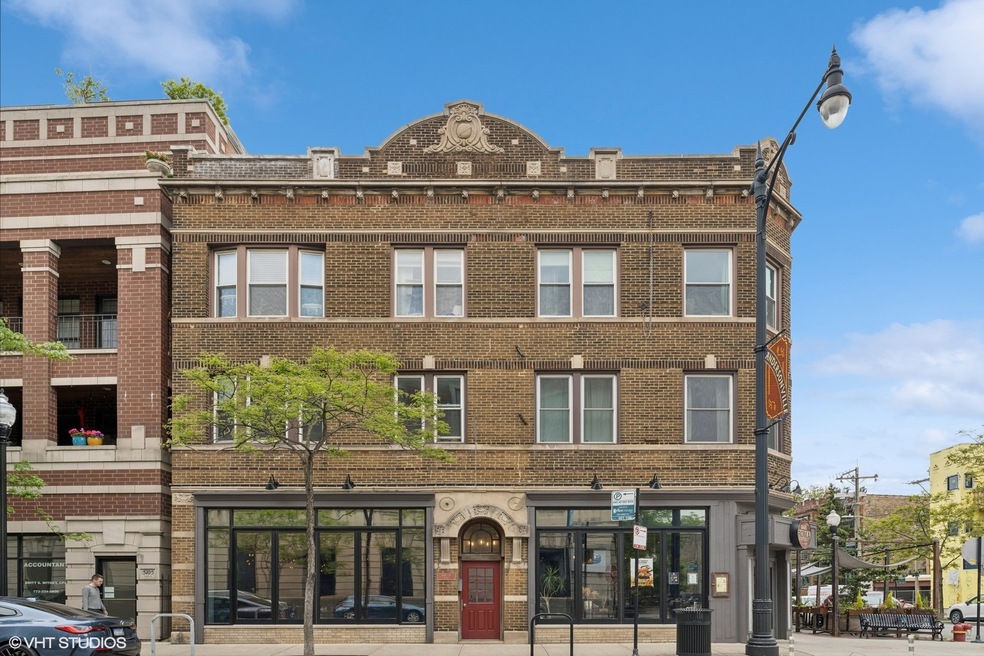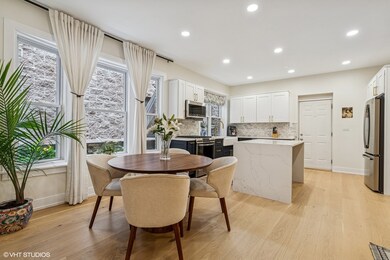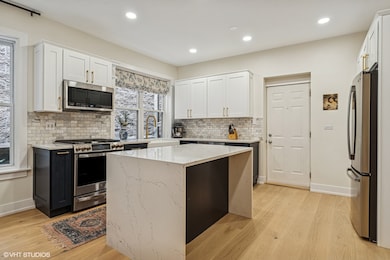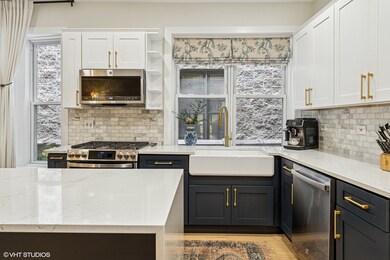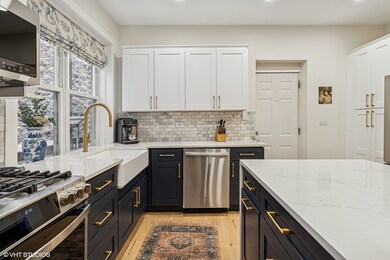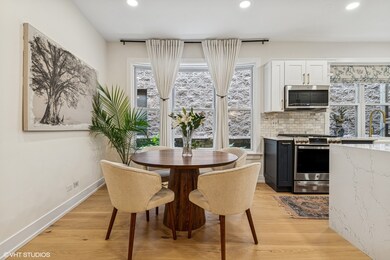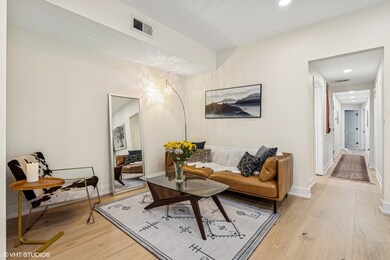
5103 N Clark St Unit 2 Chicago, IL 60640
Sheridan Park NeighborhoodHighlights
- Open Floorplan
- Deck
- Granite Countertops
- Fireplace in Primary Bedroom
- Wood Flooring
- 4-minute walk to Andersonville Playlot Park
About This Home
As of June 2025**Chic Urban Living in Andersonville: Exquisite 3-Bedroom Condo** Discover your dream home in Andersonville, Chicago. This modern 3-bedroom, 1-bath condo, completed in 2024, is designed for luxury and comfort. Enjoy an open-concept living space with White Oak hardwood floors and a high-end kitchen featuring Cambria quartz countertops, a waterfall island, and GE Profile appliances. The spa-like bathroom offers a soaking tub and elegant finishes. The primary bedroom includes a custom walk-in closet. With an in-unit washer/dryer, new HVAC system, and a well-maintained HOA, this home offers convenience and peace of mind. Enjoy assigned storage, a beautifully decorated outdoor space, and steps way from local amenities like the Andersonville Farmers' Market, Bar Roma, Tala House, and more!
Property Details
Home Type
- Condominium
Est. Annual Taxes
- $5,137
Year Built
- Built in 1912 | Remodeled in 2005
HOA Fees
- $372 Monthly HOA Fees
Home Design
- Brick Exterior Construction
- Brick Foundation
Interior Spaces
- 1,100 Sq Ft Home
- 3-Story Property
- Open Floorplan
- Decorative Fireplace
- Window Treatments
- Family Room
- Combination Dining and Living Room
- Storage
Kitchen
- Range
- Microwave
- Dishwasher
- Stainless Steel Appliances
- Granite Countertops
Flooring
- Wood
- Ceramic Tile
Bedrooms and Bathrooms
- 3 Bedrooms
- 3 Potential Bedrooms
- Fireplace in Primary Bedroom
- Walk-In Closet
- 1 Full Bathroom
Laundry
- Laundry Room
- Dryer
- Washer
Outdoor Features
- Balcony
- Deck
Utilities
- Forced Air Heating and Cooling System
- Heating System Uses Natural Gas
- Lake Michigan Water
Listing and Financial Details
- Homeowner Tax Exemptions
Community Details
Overview
- Association fees include water, insurance, exterior maintenance, scavenger, snow removal
- 11 Units
- Kara Santa Association, Phone Number (773) 219-3559
- Property managed by Haus FS
Pet Policy
- Dogs and Cats Allowed
Additional Features
- Community Storage Space
- Resident Manager or Management On Site
Ownership History
Purchase Details
Home Financials for this Owner
Home Financials are based on the most recent Mortgage that was taken out on this home.Purchase Details
Home Financials for this Owner
Home Financials are based on the most recent Mortgage that was taken out on this home.Purchase Details
Home Financials for this Owner
Home Financials are based on the most recent Mortgage that was taken out on this home.Purchase Details
Home Financials for this Owner
Home Financials are based on the most recent Mortgage that was taken out on this home.Similar Homes in Chicago, IL
Home Values in the Area
Average Home Value in this Area
Purchase History
| Date | Type | Sale Price | Title Company |
|---|---|---|---|
| Warranty Deed | $450,000 | Fidelity National Title | |
| Warranty Deed | $270,000 | Affinity Title Company | |
| Warranty Deed | $225,000 | First American Title | |
| Special Warranty Deed | $265,000 | -- |
Mortgage History
| Date | Status | Loan Amount | Loan Type |
|---|---|---|---|
| Open | $329,900 | New Conventional | |
| Previous Owner | $56,300 | Credit Line Revolving | |
| Previous Owner | $216,000 | New Conventional | |
| Previous Owner | $18,000 | New Conventional | |
| Previous Owner | $39,735 | Credit Line Revolving | |
| Previous Owner | $211,920 | New Conventional |
Property History
| Date | Event | Price | Change | Sq Ft Price |
|---|---|---|---|---|
| 06/25/2025 06/25/25 | Sold | $449,900 | 0.0% | $409 / Sq Ft |
| 06/08/2025 06/08/25 | Pending | -- | -- | -- |
| 06/03/2025 06/03/25 | For Sale | $449,900 | +66.6% | $409 / Sq Ft |
| 05/20/2021 05/20/21 | Sold | $270,000 | 0.0% | -- |
| 04/18/2021 04/18/21 | Pending | -- | -- | -- |
| 04/13/2021 04/13/21 | For Sale | $270,000 | +20.0% | -- |
| 04/15/2016 04/15/16 | Sold | $225,000 | -2.2% | -- |
| 03/01/2016 03/01/16 | Pending | -- | -- | -- |
| 02/10/2016 02/10/16 | For Sale | $230,000 | -- | -- |
Tax History Compared to Growth
Tax History
| Year | Tax Paid | Tax Assessment Tax Assessment Total Assessment is a certain percentage of the fair market value that is determined by local assessors to be the total taxable value of land and additions on the property. | Land | Improvement |
|---|---|---|---|---|
| 2024 | $5,137 | $27,662 | $4,601 | $23,061 |
| 2023 | $5,057 | $26,472 | $4,515 | $21,957 |
| 2022 | $5,057 | $26,472 | $4,515 | $21,957 |
| 2021 | $5,681 | $26,472 | $4,515 | $21,957 |
| 2020 | $4,894 | $20,675 | $2,219 | $18,456 |
| 2019 | $4,889 | $22,807 | $2,219 | $20,588 |
| 2018 | $4,801 | $22,807 | $2,219 | $20,588 |
| 2017 | $3,859 | $16,866 | $1,942 | $14,924 |
| 2016 | $3,591 | $16,866 | $1,942 | $14,924 |
| 2015 | $3,312 | $16,866 | $1,942 | $14,924 |
| 2014 | $3,552 | $17,853 | $1,491 | $16,362 |
| 2013 | $3,485 | $17,853 | $1,491 | $16,362 |
Agents Affiliated with this Home
-
Lisa Kahn

Seller's Agent in 2025
Lisa Kahn
Compass
(248) 506-5200
1 in this area
31 Total Sales
-
Kyle Hadley

Buyer's Agent in 2025
Kyle Hadley
Kale Realty
(586) 864-5194
2 in this area
40 Total Sales
-
Barbara O'Connor

Seller's Agent in 2021
Barbara O'Connor
Baird & Warner
(773) 491-5631
5 in this area
453 Total Sales
-
B
Seller Co-Listing Agent in 2021
Brittany Hache
Dream Town Real Estate
-
Zachary Redden

Buyer's Agent in 2021
Zachary Redden
Redden+McDaniel
(630) 664-2336
2 in this area
270 Total Sales
-
Elizabeth LaTour

Seller's Agent in 2016
Elizabeth LaTour
Baird & Warner
(773) 430-0008
4 in this area
117 Total Sales
Map
Source: Midwest Real Estate Data (MRED)
MLS Number: 12382644
APN: 14-08-304-058-1004
- 1464 W Carmen Ave Unit 3
- 5125 N Ashland Ave Unit 3
- 1442 W Carmen Ave Unit 1
- 4911 N Ashland Ave
- 1426 W Foster Ave
- 1629 W Foster Ave
- 5000 N Glenwood Ave Unit 3
- 1639 W Farragut Ave
- 1322 W Winona St Unit 1N
- 1313 W Carmen Ave Unit 1
- 1313 W Carmen Ave Unit 1N
- 1719 W Foster Ave
- 1741 W Carmen Ave
- 1260 W Winnemac Ave
- 4874 N Paulina St Unit 1
- 1252 W Carmen Ave
- 1776 W Winnemac Ave Unit 100
- 5338 N Ashland Ave
- 1716 W Berwyn Ave
- 1702 W Summerdale Ave Unit G
