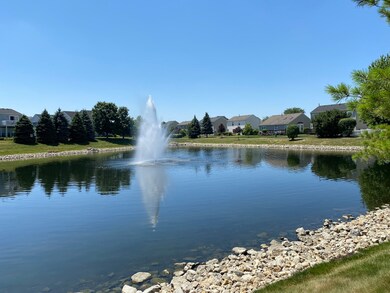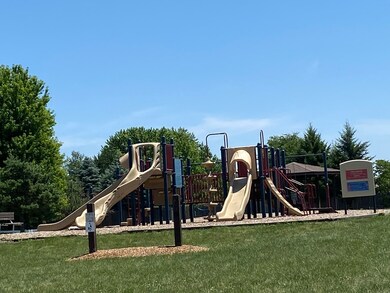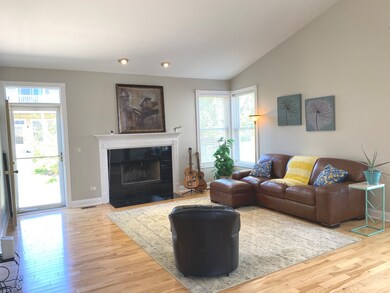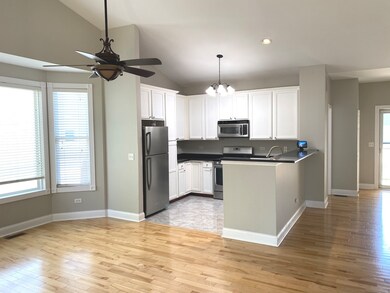
5103 Pontigo Glen Dr Plainfield, IL 60586
Fall Creek NeighborhoodEstimated Value: $304,000 - $346,000
Highlights
- Open Floorplan
- Community Lake
- Vaulted Ceiling
- Hofer Elementary School Rated A-
- Property is near a park
- Ranch Style House
About This Home
As of September 2022Beautifully update 3 Bedroom Ranch with a FULL BASEMENT With Rough in Plumbing for bathroom. Bright and open Family Room with wood burning gas Fireplace. Vaulted ceilings and hardwood floors!! Dining area has beautiful Bay Window that opens to updated Kitchen!! Large Breakfast Bar and White Cabinets with new Tile Floors. Entire home has new updated lights, new wide Baseboard Trim and elegant new Window Casing. Stunning master suite with Custom Tile Walk In Shower, Tile Flooring and new Vanity. Awesome Brand New Hardwood Floors in all Bedrooms, with Ceiling Fans. Roof and Extra wide gutters are less than 1 year old!!! Hot water tank and sump pump are 1 year old. Large cement patio and Awesome garage that is drywalled and insulated. This wonderful Community has walking trails/bike paths with some beautiful Ponds, Parks for outdoor enjoyment. Plus this great location is close to tons of shopping, restaurants, health clubs, schools and easy access to I55 and I80
Home Details
Home Type
- Single Family
Est. Annual Taxes
- $8,243
Year Built
- Built in 2005 | Remodeled in 2021
Lot Details
- Lot Dimensions are 71x115
- Paved or Partially Paved Lot
HOA Fees
- $14 Monthly HOA Fees
Parking
- 2 Car Attached Garage
- Garage Transmitter
- Garage Door Opener
- Driveway
- Parking Included in Price
Home Design
- Ranch Style House
- Asphalt Roof
- Vinyl Siding
- Concrete Perimeter Foundation
Interior Spaces
- 1,472 Sq Ft Home
- Open Floorplan
- Vaulted Ceiling
- Ceiling Fan
- Wood Burning Fireplace
- Fireplace With Gas Starter
- Bay Window
- Entrance Foyer
- Family Room with Fireplace
- Family or Dining Combination
- Wood Flooring
Kitchen
- Range
- Microwave
- Dishwasher
- Disposal
Bedrooms and Bathrooms
- 3 Bedrooms
- 3 Potential Bedrooms
- Bathroom on Main Level
- 2 Full Bathrooms
Laundry
- Laundry Room
- Laundry on main level
- Dryer
- Washer
Unfinished Basement
- Basement Fills Entire Space Under The House
- Sump Pump
- Rough-In Basement Bathroom
- Basement Window Egress
Home Security
- Storm Screens
- Carbon Monoxide Detectors
Schools
- Joliet West High School
Utilities
- Forced Air Heating and Cooling System
- Humidifier
- Heating System Uses Natural Gas
Additional Features
- Patio
- Property is near a park
Community Details
- Joel Shupe Association, Phone Number (708) 473-2573
- Hampton Glen Subdivision
- Community Lake
Ownership History
Purchase Details
Home Financials for this Owner
Home Financials are based on the most recent Mortgage that was taken out on this home.Purchase Details
Home Financials for this Owner
Home Financials are based on the most recent Mortgage that was taken out on this home.Similar Homes in Plainfield, IL
Home Values in the Area
Average Home Value in this Area
Purchase History
| Date | Buyer | Sale Price | Title Company |
|---|---|---|---|
| Childs Jonathan | $299,000 | -- | |
| Perez Ramon A | $251,500 | -- |
Mortgage History
| Date | Status | Borrower | Loan Amount |
|---|---|---|---|
| Open | Childs Jonathan | $289,020 | |
| Previous Owner | Perez Ramon A | $188,700 | |
| Previous Owner | Perez Ramon A | $221,840 | |
| Previous Owner | Perez Ramon A | $238,701 | |
| Closed | Childs Jonathan | $14,950 |
Property History
| Date | Event | Price | Change | Sq Ft Price |
|---|---|---|---|---|
| 09/07/2022 09/07/22 | Sold | $299,000 | 0.0% | $203 / Sq Ft |
| 07/14/2022 07/14/22 | Pending | -- | -- | -- |
| 07/07/2022 07/07/22 | For Sale | $299,000 | 0.0% | $203 / Sq Ft |
| 07/03/2022 07/03/22 | Pending | -- | -- | -- |
| 06/30/2022 06/30/22 | For Sale | $299,000 | -- | $203 / Sq Ft |
Tax History Compared to Growth
Tax History
| Year | Tax Paid | Tax Assessment Tax Assessment Total Assessment is a certain percentage of the fair market value that is determined by local assessors to be the total taxable value of land and additions on the property. | Land | Improvement |
|---|---|---|---|---|
| 2023 | $8,243 | $88,777 | $14,932 | $73,845 |
| 2022 | $7,192 | $83,485 | $14,129 | $69,356 |
| 2021 | $0 | $78,538 | $13,292 | $65,246 |
| 2020 | $2,265 | $72,350 | $13,292 | $59,058 |
| 2019 | $2,265 | $69,400 | $12,750 | $56,650 |
| 2018 | $0 | $64,850 | $12,750 | $52,100 |
| 2017 | $0 | $61,500 | $12,750 | $48,750 |
| 2016 | $0 | $58,100 | $12,750 | $45,350 |
| 2015 | $4,238 | $54,298 | $11,448 | $42,850 |
| 2014 | $4,238 | $51,598 | $11,448 | $40,150 |
| 2013 | $4,238 | $54,436 | $11,448 | $42,988 |
Agents Affiliated with this Home
-
Glenn Sharp

Seller's Agent in 2022
Glenn Sharp
Legacy Realty Latta Young
(708) 912-0937
7 in this area
290 Total Sales
-
Amelia Bodie

Buyer's Agent in 2022
Amelia Bodie
Village Realty, Inc
(815) 823-5996
2 in this area
340 Total Sales
Map
Source: Midwest Real Estate Data (MRED)
MLS Number: 11450599
APN: 06-04-205-049
- 1300 Bridgehampton Dr Unit 2
- 1209 Bridgehampton Dr Unit 2
- 5305 Lindenwood Cir
- 5306 Whisper Meadow Ct
- 5413 Salma St
- 1111 Breckenridge Ln
- 1002 Breckenridge Ln
- 1715 Chestnut Hill Rd
- 935 Summit Creek Dr
- 624 Shorewood Dr
- 818 N Edgewater Ln
- 4512 Oriole Ln
- 1809 Pembrook Ct
- 1212 Ashford Ln
- 1720 Tall Oaks Dr
- 1507 Major Dr
- 607 Shorewood Dr
- 1729 Hidden Oaks Ct
- 1910 Brighton Ln
- 1208 Betty Dr
- 5103 Pontigo Glen Dr
- 5105 Pontigo Glen Dr
- 5101 Pontigo Glen Dr
- 5114 Freeport Dr Unit 3
- 5110 Freeport Dr Unit 1
- 5116 Freeport Dr Unit 4
- 5112 Freeport Dr Unit 2
- 5116 Freeport Dr Unit END
- 5114 Freeport Dr Unit 5114
- 5107 Pontigo Glen Dr
- 5102 Pontigo Glen Dr Unit 2
- 5128 Freeport Ct
- 5128 Freeport Ct Unit 5128
- 5104 Pontigo Glen Dr
- 5130 Freeport Dr Unit 6
- 5128 Freeport Dr Unit 5
- 5120 Freeport Dr Unit 1
- 5124 Freeport Dr Unit 3
- 5126 Freeport Dr Unit 4
- 5100 Pontigo Glen Dr






