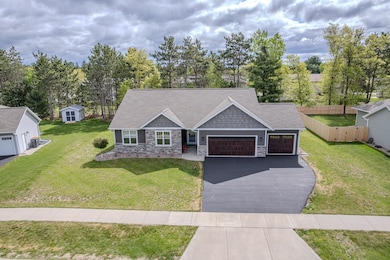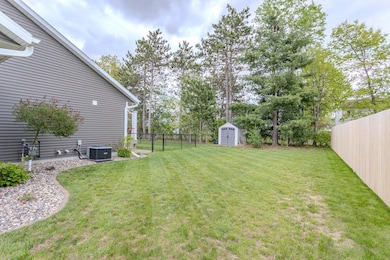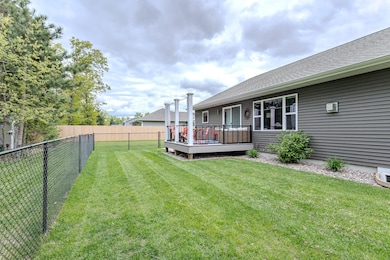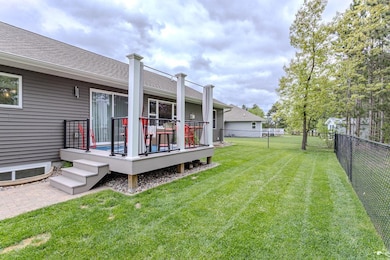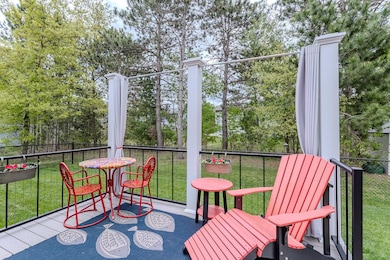
5103 Quirt Sann Dr Weston, WI 54476
Estimated payment $3,279/month
Highlights
- Hot Property
- Open Floorplan
- Vaulted Ceiling
- D.C. Everest Middle School Rated A-
- Deck
- Ranch Style House
About This Home
Welcome Home to 5103 Quirt Sann Drive…a stunning ranch style home located in Weston’s popular Misty Pines neighborhood! This home is warm and inviting and greets you with a spacious foyer entry. The foyer opens to the great room which is highlighted with a vaulted ceiling and a gas fireplace with an attractive tile and wood surround. This home features an open concept design between the kitchen, dining and great room areas. An awesome feature for entertaining and social gatherings. Prepare to be WOWED by the kitchen highlighted with Quartz countertops, a large center island, an abundance of cabinetry and beautiful tiled backsplash. Kitchen appliances are included and feature an awesome 5 burner LG Cooktop with range hood vented to the outside, upgraded LG refrigerator and Kitchen Aid dishwasher. You will love the spacious butler pantry off the kitchen which includes additional cabinetry, counter space and a 2nd sink. A wonderful feature for storage and entertaining. The primary suite includes a walk in closet and private bath with dual vanity and granite countertop.
Home Details
Home Type
- Single Family
Est. Annual Taxes
- $5,772
Year Built
- Built in 2021
Lot Details
- 0.31 Acre Lot
Home Design
- Ranch Style House
- Shingle Roof
- Vinyl Siding
- Stone Exterior Construction
Interior Spaces
- Open Floorplan
- Vaulted Ceiling
- Gas Log Fireplace
- Window Treatments
- Entrance Foyer
- Partially Finished Basement
- Basement Storage
- Laundry on main level
Kitchen
- Range
- Microwave
- Dishwasher
- Disposal
Flooring
- Carpet
- Tile
- Luxury Vinyl Plank Tile
Bedrooms and Bathrooms
- 4 Bedrooms
- Walk-In Closet
- Bathroom on Main Level
- 3 Full Bathrooms
Home Security
- Carbon Monoxide Detectors
- Fire and Smoke Detector
Parking
- 3 Car Attached Garage
- Insulated Garage
- Garage Door Opener
- Driveway
Outdoor Features
- Deck
- Storage Shed
Utilities
- Forced Air Heating and Cooling System
- Public Septic
Community Details
- Misty Pines Subdivision
Listing and Financial Details
- Assessor Parcel Number 19228081720092
Map
Home Values in the Area
Average Home Value in this Area
Tax History
| Year | Tax Paid | Tax Assessment Tax Assessment Total Assessment is a certain percentage of the fair market value that is determined by local assessors to be the total taxable value of land and additions on the property. | Land | Improvement |
|---|---|---|---|---|
| 2024 | $5,772 | $366,200 | $26,600 | $339,600 |
| 2023 | $5,647 | $244,600 | $26,600 | $218,000 |
| 2022 | $5,885 | $243,600 | $26,600 | $217,000 |
| 2021 | $488 | $13,300 | $13,300 | $0 |
| 2020 | $313 | $13,300 | $13,300 | $0 |
| 2019 | $308 | $13,300 | $13,300 | $0 |
| 2018 | $292 | $13,300 | $13,300 | $0 |
| 2017 | $0 | $0 | $0 | $0 |
Property History
| Date | Event | Price | Change | Sq Ft Price |
|---|---|---|---|---|
| 05/27/2025 05/27/25 | For Sale | $499,900 | -- | $200 / Sq Ft |
Mortgage History
| Date | Status | Loan Amount | Loan Type |
|---|---|---|---|
| Closed | $237,000 | Commercial |
Similar Homes in the area
Source: Central Wisconsin Multiple Listing Service
MLS Number: 22502188
APN: 192-2808-172-0092
- 5009 Quirt Sann Dr
- 3002 Barclay Way
- 2916 Norma Ave
- 5007 Elm St
- 20 Acres Alderson St
- 5908 Edward St Unit 5910
- 5320 Willow St
- 6300 Birch St Unit 99
- 6300 Birch St Unit 260
- 6300 Birch St Unit 239
- 6300 Birch St Unit 206
- 6300 Birch St Unit 139
- 6300 Birch St Unit 207
- 1919 Schofield Ave Unit 3.89 acres
- Lot 2 Cedar Ave
- 2806 Mallard Ct
- 5211 von Kanel St
- 6503 Alta Verde St
- 6107 Tower Ridge Place
- 9404 Camp Phillips Rd

