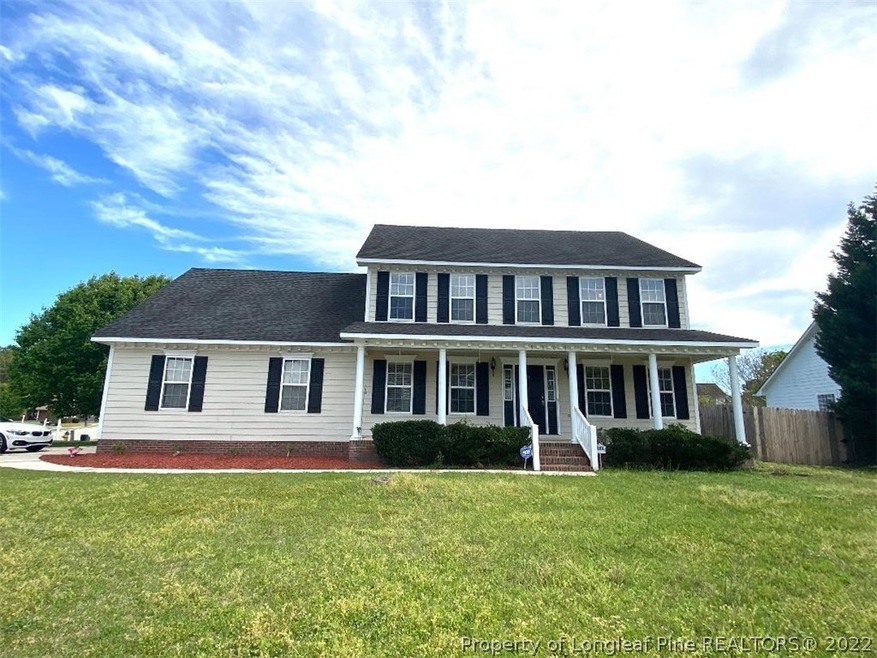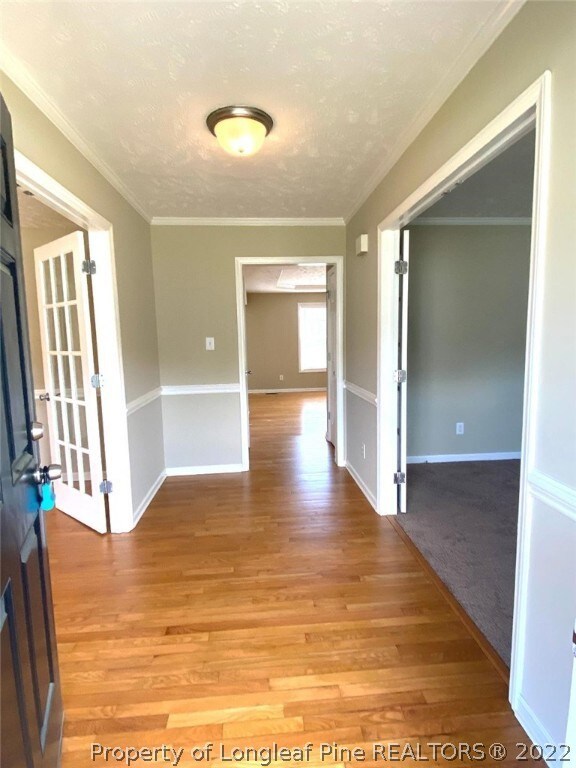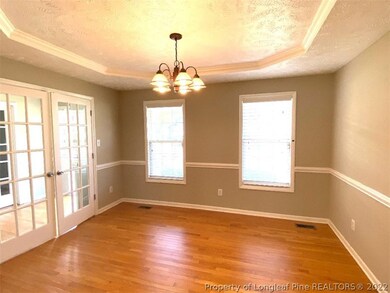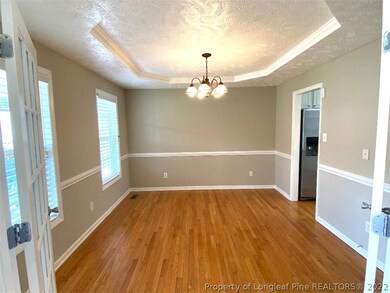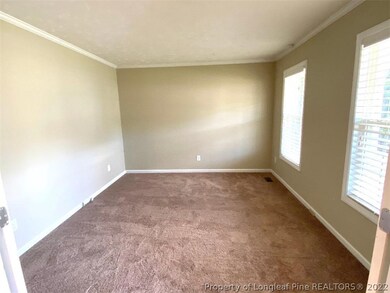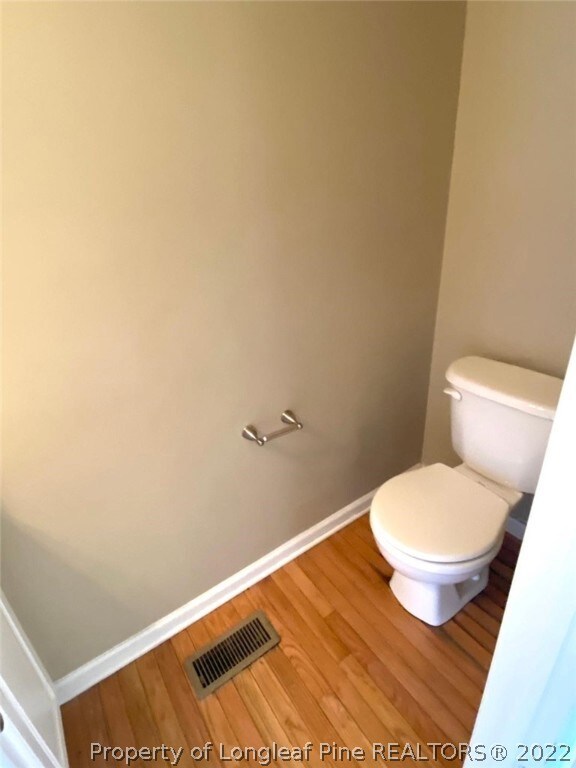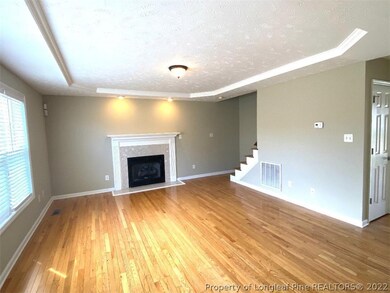
5103 Roy C Stallings Jr St Hope Mills, NC 28348
South View NeighborhoodEstimated Value: $283,000 - $301,000
Highlights
- Wood Flooring
- Separate Formal Living Room
- Formal Dining Room
- Secondary Bathroom Jetted Tub
- Corner Lot
- Fenced Yard
About This Home
As of May 2020- Alluring 3 Bedrooms, 2.5 Baths Floor plan, Huge Bonus Room used as 4th Bedroom. Spacious great room area with stylish Fireplace as focal point. Pristine Hardwood floors in main areas. Kitchen with Island & Breakfast area perfect for the inspired home chef, Stainless Steel Appliances. Formal Dining & Living with Double Elegant Doors harmonizes for those family gatherings. Master Bedroom with Trey Ceilings & Large walking closet, master bath with jet tub & Separate Shower, Ceiling Fans in all bedrooms. Large Front Porch and Fenced Backyard ideal for enterteinment. New Carpet and Freshly Painted. 1 year Home Warranty. Look no further and schedule your showing today!
Last Agent to Sell the Property
EMPIRE REAL ESTATE LLC. License #253616 Listed on: 04/04/2020
Home Details
Home Type
- Single Family
Est. Annual Taxes
- $2,871
Year Built
- Built in 2002
Lot Details
- Fenced Yard
- Fenced
- Corner Lot
- Cleared Lot
- Property is in good condition
HOA Fees
- $8 Monthly HOA Fees
Parking
- 2 Car Attached Garage
Interior Spaces
- 2,399 Sq Ft Home
- 2-Story Property
- Tray Ceiling
- Ceiling Fan
- Factory Built Fireplace
- Blinds
- Entrance Foyer
- Separate Formal Living Room
- Formal Dining Room
Kitchen
- Eat-In Kitchen
- Range
- Microwave
- Dishwasher
- Kitchen Island
- Disposal
Flooring
- Wood
- Carpet
- Tile
Bedrooms and Bathrooms
- 4 Bedrooms
- Walk-In Closet
- Secondary Bathroom Jetted Tub
- Separate Shower
Laundry
- Laundry on main level
- Washer and Dryer Hookup
Home Security
- Home Security System
- Fire and Smoke Detector
Outdoor Features
- Balcony
- Patio
- Front Porch
Schools
- Rockfish Elementary School
- Hope Mills Middle School
- South View Senior High School
Utilities
- Central Air
- Heat Pump System
Community Details
- South Main Association
- South Main Subdivision
Listing and Financial Details
- Home warranty included in the sale of the property
- Assessor Parcel Number 0414527265
Ownership History
Purchase Details
Home Financials for this Owner
Home Financials are based on the most recent Mortgage that was taken out on this home.Purchase Details
Home Financials for this Owner
Home Financials are based on the most recent Mortgage that was taken out on this home.Purchase Details
Home Financials for this Owner
Home Financials are based on the most recent Mortgage that was taken out on this home.Similar Homes in Hope Mills, NC
Home Values in the Area
Average Home Value in this Area
Purchase History
| Date | Buyer | Sale Price | Title Company |
|---|---|---|---|
| Clinkscales Ralph J | $189,500 | None Available | |
| Santiago Miguel | $200,000 | -- | |
| Sarnosky William J | $180,000 | -- |
Mortgage History
| Date | Status | Borrower | Loan Amount |
|---|---|---|---|
| Open | Clinkscales Ralph J | $13,816 | |
| Closed | Clinkscales Ralph J | $9,872 | |
| Open | Clinkscales Ralph J | $193,858 | |
| Previous Owner | Santiago Miguel A | $198,061 | |
| Previous Owner | Santiago Miguel | $196,811 | |
| Previous Owner | Sarnosky William J | $143,902 |
Property History
| Date | Event | Price | Change | Sq Ft Price |
|---|---|---|---|---|
| 05/15/2020 05/15/20 | Sold | $189,500 | -2.8% | $79 / Sq Ft |
| 04/16/2020 04/16/20 | Pending | -- | -- | -- |
| 04/04/2020 04/04/20 | For Sale | $195,000 | 0.0% | $81 / Sq Ft |
| 01/23/2017 01/23/17 | Rented | -- | -- | -- |
| 12/24/2016 12/24/16 | Under Contract | -- | -- | -- |
| 10/29/2016 10/29/16 | For Rent | -- | -- | -- |
| 02/17/2016 02/17/16 | Rented | -- | -- | -- |
| 10/17/2015 10/17/15 | Under Contract | -- | -- | -- |
| 06/04/2015 06/04/15 | For Rent | -- | -- | -- |
| 06/27/2014 06/27/14 | Rented | -- | -- | -- |
| 06/24/2014 06/24/14 | Under Contract | -- | -- | -- |
| 05/26/2014 05/26/14 | For Rent | -- | -- | -- |
| 05/10/2013 05/10/13 | Rented | -- | -- | -- |
| 04/10/2013 04/10/13 | Under Contract | -- | -- | -- |
| 02/13/2013 02/13/13 | For Rent | -- | -- | -- |
| 04/25/2012 04/25/12 | Rented | -- | -- | -- |
| 04/25/2012 04/25/12 | For Rent | -- | -- | -- |
Tax History Compared to Growth
Tax History
| Year | Tax Paid | Tax Assessment Tax Assessment Total Assessment is a certain percentage of the fair market value that is determined by local assessors to be the total taxable value of land and additions on the property. | Land | Improvement |
|---|---|---|---|---|
| 2024 | $2,871 | $191,150 | $25,000 | $166,150 |
| 2023 | $2,871 | $191,150 | $25,000 | $166,150 |
| 2022 | $2,679 | $191,150 | $25,000 | $166,150 |
| 2021 | $2,642 | $191,150 | $25,000 | $166,150 |
| 2019 | $2,631 | $174,700 | $25,000 | $149,700 |
| 2018 | $2,607 | $174,700 | $25,000 | $149,700 |
| 2017 | $2,607 | $174,700 | $25,000 | $149,700 |
| 2016 | $2,910 | $207,800 | $25,000 | $182,800 |
| 2015 | $2,910 | $207,800 | $25,000 | $182,800 |
| 2014 | $2,910 | $207,800 | $25,000 | $182,800 |
Agents Affiliated with this Home
-
MEDINA TEAM
M
Seller's Agent in 2020
MEDINA TEAM
EMPIRE REAL ESTATE LLC.
(910) 491-0246
23 in this area
192 Total Sales
-
Solomon Woods

Buyer's Agent in 2020
Solomon Woods
WOODS REALTY TEAM, INC.
(910) 964-9577
56 Total Sales
-
S
Seller's Agent in 2013
SUSANNE GEE
NEW SOUTH RENTALS.COM
Map
Source: Longleaf Pine REALTORS®
MLS Number: 629932
APN: 0414-52-7265
- 5103 Roy C Stallings Jr St
- 5613 Edwin Deaver Dr
- 5113 Roy C Stallings Jr St
- 5108 Roy C Stallings Jr St
- 5108 Roy C Stallings Junior St
- 5104 Roy C Stallings Jr St
- 5612 Edwin Deaver Dr
- 5108 Roy C Stallings Jr St
- 5117 Roy C Stallings Jr St
- 5617 Edwin Deaver Dr
- 5609 Edwin Deaver Dr
- 5112 Roy C Stallings Jr St
- 5608 Edwin Deaver Dr
- 4126 Edward E Maynor Dr
- 4122 Edward E Maynor Dr
- 5062 Roy C Stallings Jr St
- 5121 Roy C Stallings Jr St
- 5116 Roy C Stallings Jr St
- 5605 Edwin Deaver Dr
- 4130 Edward E Maynor Dr
