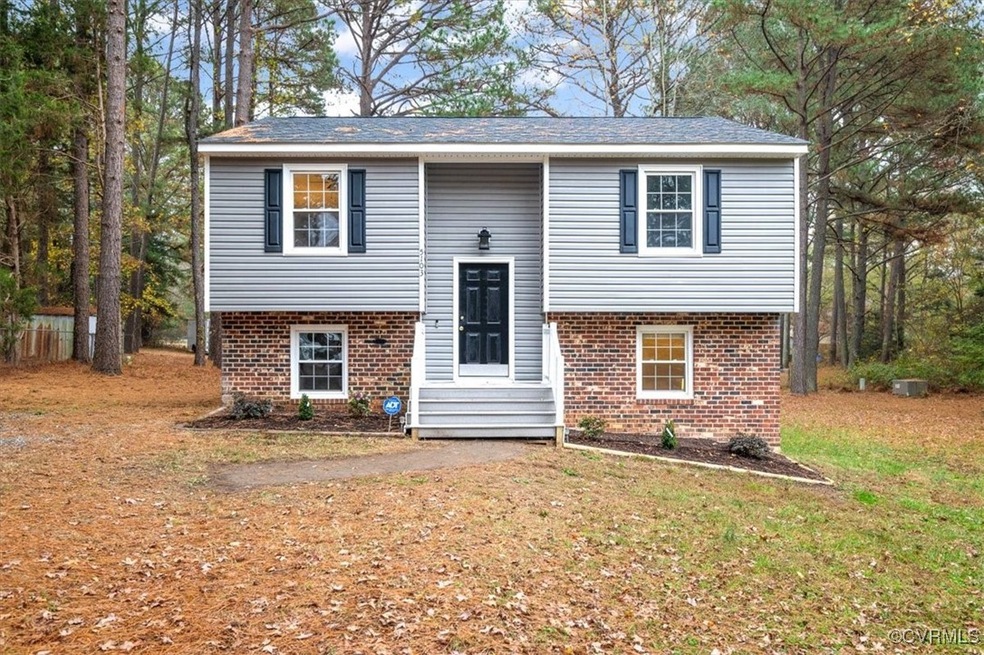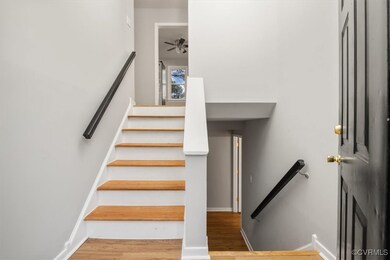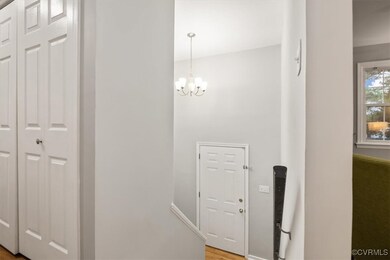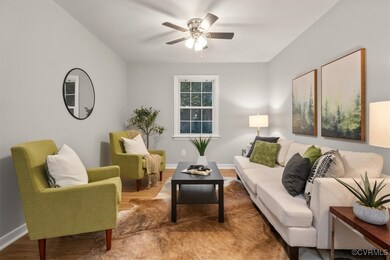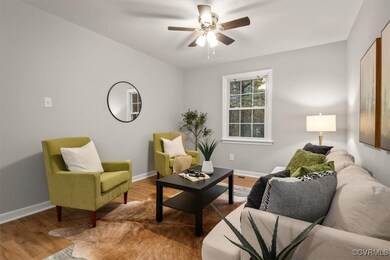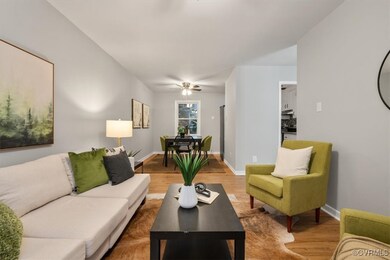
5103 W Alberta Cir Chesterfield, VA 23832
Highlights
- Wood Flooring
- Cooling Available
- Heat Pump System
About This Home
As of March 2025Welcome home to this desirable property located on a spacious lot in North Chesterfield! The home features 4
bedrooms with 2 full baths. Upon entry you will find updates throughout including fresh paint, granite countertops, &
stainless-steel appliances! The bathrooms have been updated as well with a new vanity and toilet. The bedrooms are
spacious with plenty of room for the family. The home is ideally located near many amenities and shopping including
The Swift Creek Reservoir & Pocahontas State Park. Come see it before it goes!
Last Agent to Sell the Property
Real Broker LLC Brokerage Email: Membership@TheRealBrokerage.com License #0225259413 Listed on: 01/20/2025

Co-Listed By
Real Broker LLC Brokerage Email: Membership@TheRealBrokerage.com License #0225076410
Home Details
Home Type
- Single Family
Est. Annual Taxes
- $2,177
Year Built
- Built in 1990
Lot Details
- 9,104 Sq Ft Lot
- Zoning described as R9
Home Design
- Split Foyer
- Slab Foundation
- Frame Construction
- Shingle Roof
- Vinyl Siding
Interior Spaces
- 1,586 Sq Ft Home
- 2-Story Property
Flooring
- Wood
- Vinyl
Bedrooms and Bathrooms
- 4 Bedrooms
- 2 Full Bathrooms
Schools
- Crenshaw Elementary School
- Bailey Bridge Middle School
- Manchester High School
Utilities
- Cooling Available
- Heat Pump System
Community Details
- Sunnybrook Subdivision
Listing and Financial Details
- Tax Lot 4
- Assessor Parcel Number 744-67-77-37-600-000
Ownership History
Purchase Details
Home Financials for this Owner
Home Financials are based on the most recent Mortgage that was taken out on this home.Purchase Details
Purchase Details
Purchase Details
Home Financials for this Owner
Home Financials are based on the most recent Mortgage that was taken out on this home.Purchase Details
Home Financials for this Owner
Home Financials are based on the most recent Mortgage that was taken out on this home.Similar Homes in the area
Home Values in the Area
Average Home Value in this Area
Purchase History
| Date | Type | Sale Price | Title Company |
|---|---|---|---|
| Bargain Sale Deed | $330,000 | Chicago Title | |
| Bargain Sale Deed | $330,000 | Chicago Title | |
| Special Warranty Deed | $296,250 | None Listed On Document | |
| Trustee Deed | $281,629 | None Listed On Document | |
| Warranty Deed | $264,020 | West Hundred Title Co Llc | |
| Warranty Deed | $145,000 | -- |
Mortgage History
| Date | Status | Loan Amount | Loan Type |
|---|---|---|---|
| Open | $324,022 | New Conventional | |
| Closed | $324,022 | New Conventional | |
| Previous Owner | $262,163 | FHA | |
| Previous Owner | $155,677 | FHA | |
| Previous Owner | $142,704 | FHA | |
| Previous Owner | $142,373 | FHA | |
| Previous Owner | $40,000 | Credit Line Revolving |
Property History
| Date | Event | Price | Change | Sq Ft Price |
|---|---|---|---|---|
| 03/28/2025 03/28/25 | Sold | $330,000 | -1.5% | $208 / Sq Ft |
| 02/23/2025 02/23/25 | Pending | -- | -- | -- |
| 02/17/2025 02/17/25 | Price Changed | $335,000 | -1.5% | $211 / Sq Ft |
| 01/20/2025 01/20/25 | For Sale | $340,000 | +27.3% | $214 / Sq Ft |
| 05/17/2021 05/17/21 | Sold | $267,000 | +6.8% | $168 / Sq Ft |
| 03/28/2021 03/28/21 | Pending | -- | -- | -- |
| 03/09/2021 03/09/21 | For Sale | $249,950 | -- | $158 / Sq Ft |
Tax History Compared to Growth
Tax History
| Year | Tax Paid | Tax Assessment Tax Assessment Total Assessment is a certain percentage of the fair market value that is determined by local assessors to be the total taxable value of land and additions on the property. | Land | Improvement |
|---|---|---|---|---|
| 2025 | $2,246 | $249,600 | $60,000 | $189,600 |
| 2024 | $2,246 | $241,900 | $52,000 | $189,900 |
| 2023 | $2,149 | $236,200 | $49,000 | $187,200 |
| 2022 | $2,041 | $221,900 | $47,000 | $174,900 |
| 2021 | $1,918 | $197,100 | $45,000 | $152,100 |
| 2020 | $1,788 | $181,400 | $45,000 | $136,400 |
| 2019 | $1,657 | $174,400 | $42,000 | $132,400 |
| 2018 | $1,559 | $163,700 | $42,000 | $121,700 |
| 2017 | $1,512 | $152,300 | $42,000 | $110,300 |
| 2016 | $1,380 | $143,800 | $42,000 | $101,800 |
| 2015 | $1,315 | $134,400 | $42,000 | $92,400 |
| 2014 | $1,272 | $129,900 | $40,000 | $89,900 |
Agents Affiliated with this Home
-
Norma Marroquin
N
Seller's Agent in 2025
Norma Marroquin
Real Broker LLC
(804) 245-2062
1 in this area
8 Total Sales
-
Becky Parker

Seller Co-Listing Agent in 2025
Becky Parker
Real Broker LLC
(804) 908-2991
7 in this area
252 Total Sales
-
Adnana Dubcak

Buyer's Agent in 2025
Adnana Dubcak
Compass
(804) 647-1903
2 in this area
60 Total Sales
-
Brian Hall

Seller's Agent in 2021
Brian Hall
The RVA Group Realty
(804) 475-6643
2 in this area
136 Total Sales
-
Daria Savchenko

Seller Co-Listing Agent in 2021
Daria Savchenko
The Hogan Group Real Estate
(804) 767-0712
7 in this area
109 Total Sales
-
Bobbi Peck

Buyer's Agent in 2021
Bobbi Peck
Ingram & Assoc Chester
3 in this area
39 Total Sales
Map
Source: Central Virginia Regional MLS
MLS Number: 2501472
APN: 744-67-77-37-600-000
- 5037 Alberta Rd
- 5313 Sandy Ridge Ct
- 5324 Sandy Ridge Ct
- 11301 Parrish Creek Ln
- 11418 Parrish Creek Ln
- 11400 Bailey Mountain Trail
- 5225 Old Glory Rd
- 10718 Timberun Rd
- 5040 Oakforest Dr
- 5041 Oakforest Dr
- 5700 Qualla Rd
- 11556 New Forest Trail
- 4519 Bexwood Dr
- 11720 Clear Ridge Dr
- 5007 Gention Rd
- 10855 Decoy Ln
- 11013 Poachers Run
- 11506 Charles Towne Rd
- Lot 6 Qualla Trace Ct
- 16900 Barmer Dr
