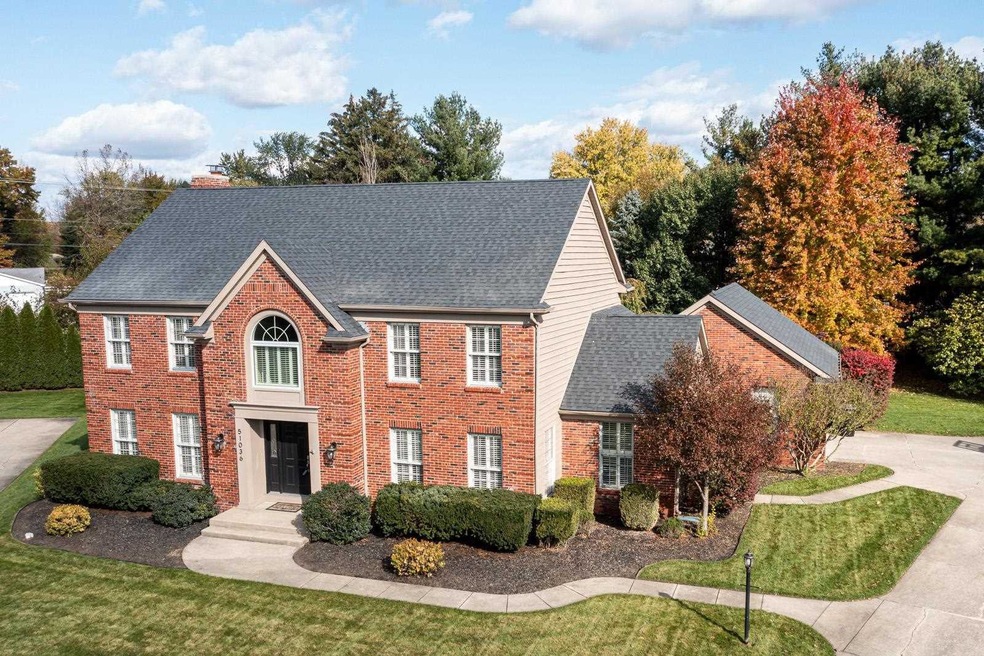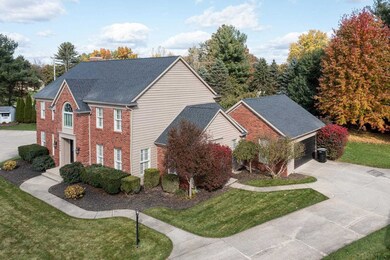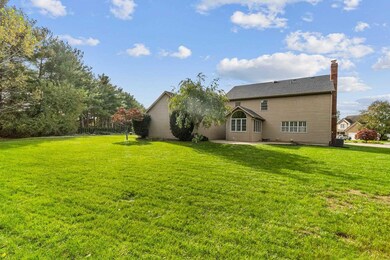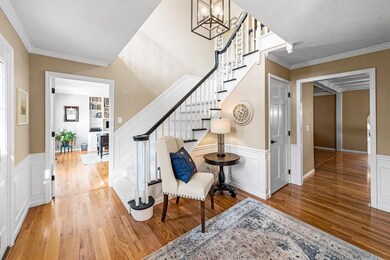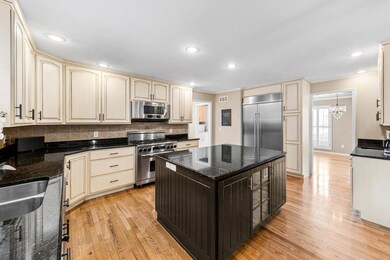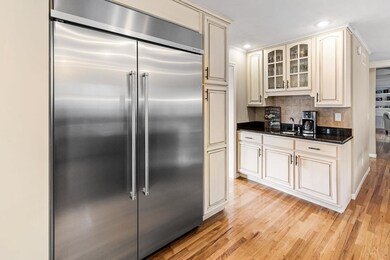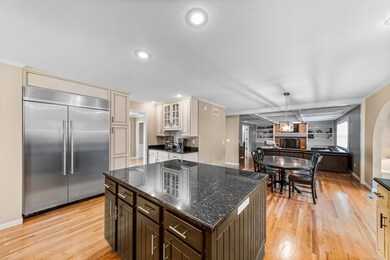
51036 Placid Pointe Ct Granger, IN 46530
Highlights
- Vaulted Ceiling
- Wood Flooring
- Stone Countertops
- Prairie Vista Elementary School Rated A
- Whirlpool Bathtub
- Beamed Ceilings
About This Home
As of December 2021Unbelievable opportunity in Quail Ridge South and the award-winning PHM school district! Cul-de-sac setting! Incredible floorplan with every nook and cranny on your wishlist; from the 'friends' entrance into the mudroom lined with cubbies and the separate laundry room, to the spacious chef's kitchen with center island, large built-in pantry, wet bar, and stainless appliances, this home has bragging rights to best space planning! Harwood floors on both the 1st and 2nd floors. Wide family room with coffered ceiling, fireplace, custom shelves! Looking for areas to gather or to work? The first floor also offers a living room with french doors (perfect for an office), a dining room, AND a sunroom with custom built-in bench seating. Generously sized master suite with vaulted ceiling. Fresh paint, updated hardware and lighting, plantation shutters, all new outlets and switches, enhanced millwork, new roof; too many updates to note! You simple must see this home for yourself!
Home Details
Home Type
- Single Family
Est. Annual Taxes
- $3,277
Year Built
- Built in 1988
Lot Details
- 0.61 Acre Lot
- Cul-De-Sac
- Level Lot
- Irrigation
HOA Fees
- $13 Monthly HOA Fees
Parking
- 2 Car Attached Garage
- Garage Door Opener
Home Design
- Brick Exterior Construction
- Poured Concrete
- Wood Siding
Interior Spaces
- 2-Story Property
- Wet Bar
- Built-in Bookshelves
- Crown Molding
- Beamed Ceilings
- Vaulted Ceiling
- Ceiling Fan
- Gas Log Fireplace
- Formal Dining Room
- Finished Basement
- Sump Pump
Kitchen
- Eat-In Kitchen
- Gas Oven or Range
- Kitchen Island
- Stone Countertops
- Utility Sink
- Disposal
Flooring
- Wood
- Carpet
- Ceramic Tile
Bedrooms and Bathrooms
- 4 Bedrooms
- En-Suite Primary Bedroom
- Walk-In Closet
- Double Vanity
- Whirlpool Bathtub
- Bathtub With Separate Shower Stall
Laundry
- Laundry on main level
- Electric Dryer Hookup
Schools
- Prairie Vista Elementary School
- Schmucker Middle School
- Penn High School
Utilities
- Forced Air Heating and Cooling System
- Heating System Uses Gas
- Private Company Owned Well
- Well
- Septic System
Additional Features
- Patio
- Suburban Location
Listing and Financial Details
- Assessor Parcel Number 71-04-15-228-001.000-011
Ownership History
Purchase Details
Home Financials for this Owner
Home Financials are based on the most recent Mortgage that was taken out on this home.Purchase Details
Home Financials for this Owner
Home Financials are based on the most recent Mortgage that was taken out on this home.Purchase Details
Home Financials for this Owner
Home Financials are based on the most recent Mortgage that was taken out on this home.Purchase Details
Home Financials for this Owner
Home Financials are based on the most recent Mortgage that was taken out on this home.Similar Homes in the area
Home Values in the Area
Average Home Value in this Area
Purchase History
| Date | Type | Sale Price | Title Company |
|---|---|---|---|
| Warranty Deed | $451,368 | Fidelity National Title | |
| Warranty Deed | -- | Fidelity National Title | |
| Warranty Deed | -- | Fidelity National Title | |
| Warranty Deed | -- | Meridian Title Corp |
Mortgage History
| Date | Status | Loan Amount | Loan Type |
|---|---|---|---|
| Open | $339,375 | New Conventional | |
| Closed | $339,375 | New Conventional | |
| Previous Owner | $70,000 | New Conventional | |
| Previous Owner | $48,700 | New Conventional | |
| Previous Owner | $296,000 | Adjustable Rate Mortgage/ARM | |
| Previous Owner | $27,497 | New Conventional | |
| Previous Owner | $304,000 | New Conventional | |
| Previous Owner | $270,000 | New Conventional | |
| Previous Owner | $100,000 | Credit Line Revolving | |
| Previous Owner | $93,550 | New Conventional |
Property History
| Date | Event | Price | Change | Sq Ft Price |
|---|---|---|---|---|
| 12/21/2021 12/21/21 | Sold | $452,500 | +7.7% | $118 / Sq Ft |
| 11/08/2021 11/08/21 | Pending | -- | -- | -- |
| 11/05/2021 11/05/21 | For Sale | $420,000 | +31.3% | $109 / Sq Ft |
| 03/13/2017 03/13/17 | Sold | $320,000 | +7.0% | $72 / Sq Ft |
| 02/06/2017 02/06/17 | Pending | -- | -- | -- |
| 02/03/2017 02/03/17 | For Sale | $299,000 | +10.7% | $68 / Sq Ft |
| 12/21/2012 12/21/12 | Sold | $270,000 | -1.8% | $93 / Sq Ft |
| 12/09/2012 12/09/12 | Pending | -- | -- | -- |
| 11/20/2012 11/20/12 | For Sale | $275,000 | -- | $95 / Sq Ft |
Tax History Compared to Growth
Tax History
| Year | Tax Paid | Tax Assessment Tax Assessment Total Assessment is a certain percentage of the fair market value that is determined by local assessors to be the total taxable value of land and additions on the property. | Land | Improvement |
|---|---|---|---|---|
| 2024 | $3,900 | $432,100 | $71,500 | $360,600 |
| 2023 | $3,852 | $439,800 | $71,500 | $368,300 |
| 2022 | $4,167 | $427,300 | $71,500 | $355,800 |
| 2021 | $3,633 | $358,500 | $32,500 | $326,000 |
| 2020 | $3,325 | $331,600 | $51,500 | $280,100 |
| 2019 | $3,158 | $316,200 | $47,600 | $268,600 |
| 2018 | $3,056 | $312,000 | $45,600 | $266,400 |
| 2017 | $3,040 | $299,600 | $45,600 | $254,000 |
| 2016 | $3,066 | $299,600 | $45,600 | $254,000 |
| 2014 | $2,564 | $246,300 | $22,000 | $224,300 |
Agents Affiliated with this Home
-
Monica Eckrich

Seller's Agent in 2021
Monica Eckrich
Cressy & Everett - South Bend
(574) 233-6141
45 in this area
142 Total Sales
-
Amy Troyer

Buyer's Agent in 2021
Amy Troyer
Snyder Strategy Realty Inc.
(574) 354-1841
5 in this area
183 Total Sales
-
Donna Cox

Seller's Agent in 2017
Donna Cox
Weichert Rltrs-J.Dunfee&Assoc.
(574) 904-2127
5 in this area
54 Total Sales
-
Jan Lazzara

Seller's Agent in 2012
Jan Lazzara
RE/MAX
(574) 532-8001
156 in this area
378 Total Sales
-
Steve Smith

Buyer's Agent in 2012
Steve Smith
Irish Realty
(574) 360-2569
114 in this area
944 Total Sales
Map
Source: Indiana Regional MLS
MLS Number: 202146628
APN: 71-04-15-228-001.000-011
- 51263 Lake Pointe Ct
- 50933 Sharpstone Ct
- 14970 Woodford Lot 20 Trail Unit 20
- 50727 Pickett Ridge Ct
- 15065 Woodford Lot 8 Trail Unit 8
- 15095 Gossamer Lot 10 Trail Unit 10
- 14929 Trail Unit 1
- 15171 Gossamer Trail
- 14695 Wheaton Dr
- 50661 Hedgewood Ct
- 15212 Longford Dr
- 15711 Durham Way
- 15682 Sunrise Trail
- 51110 Brenshire Ct
- 50980 Taddington Ct
- Lot 1 Stratford Ct
- 50642 Brookhaven Dr
- 51436 Turnwood Ln
- 14197 Avery Point
- 15437 Bryanton Ct
