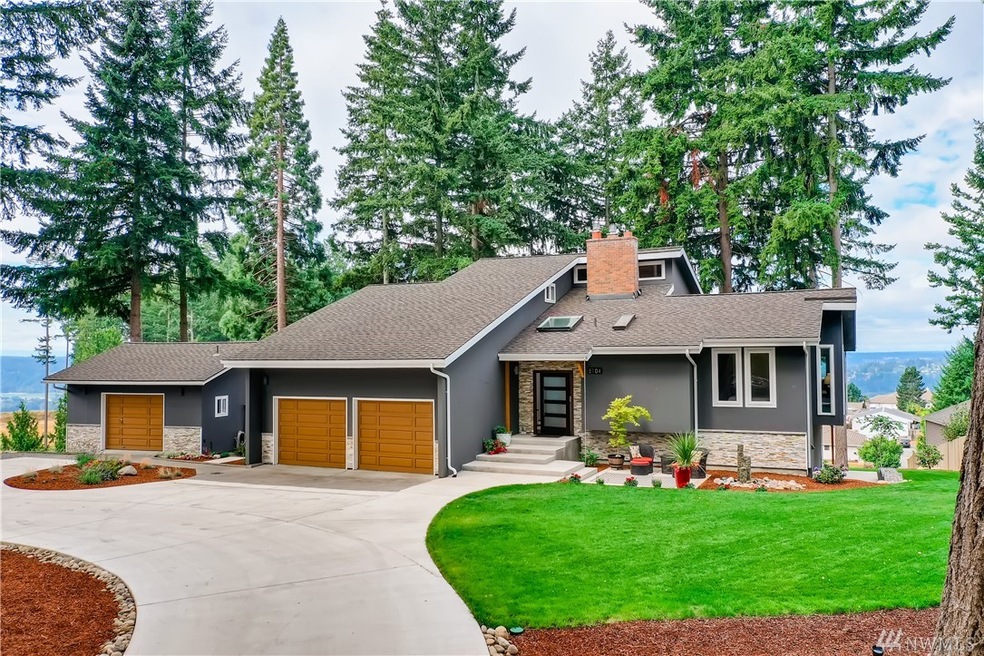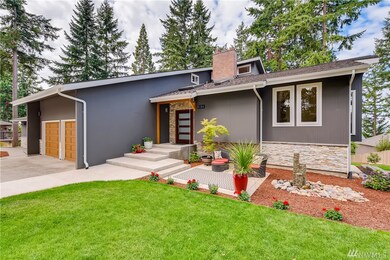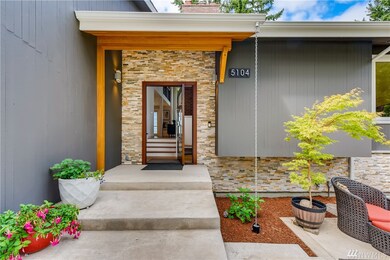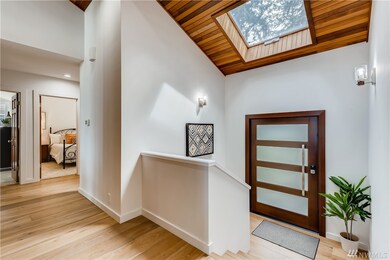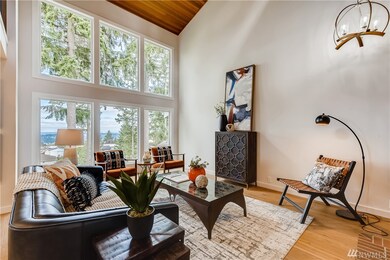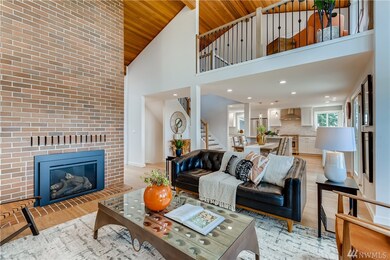
$790,000
- 3 Beds
- 2.5 Baths
- 2,275 Sq Ft
- 16516 45th Street Ct E
- Lake Tapps, WA
Welcome to this stunning 3 bdrm, 2.5 bth home nestled on a peaceful street in Lake Tapps. You’ll love this home from the moment you arrive! Step inside to discover a spacious 2,275 sqft highlighted by hardwood floors. The home offers a separate living room with a cozy fireplace, a formal dining rm & a large open kitchen that seamlessly flows into the family rm for everyday living & entertaining.
Mark Gant Keller Williams Rty Tacoma
