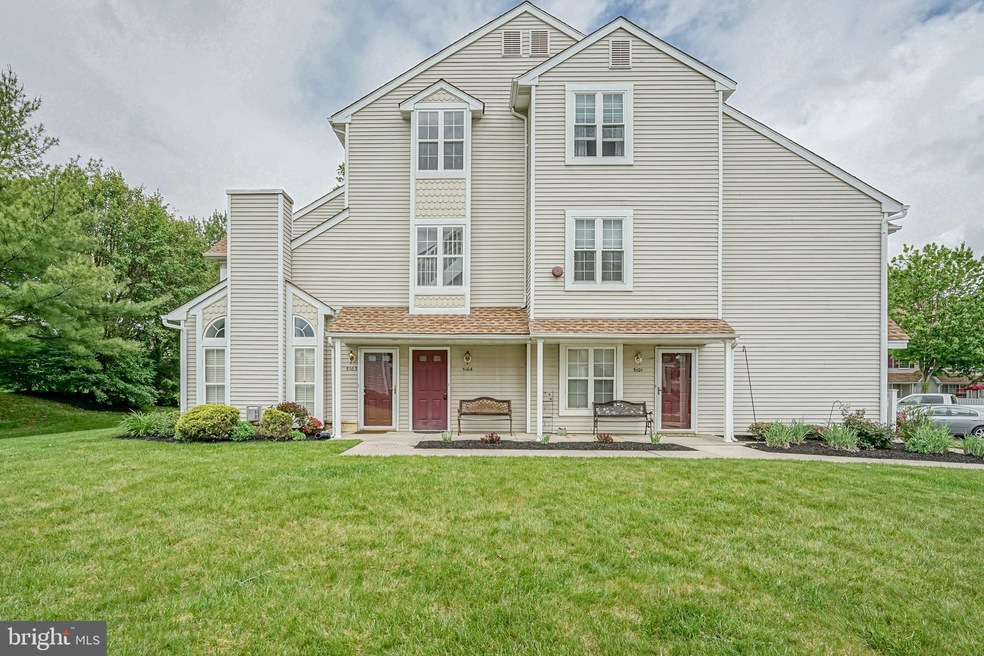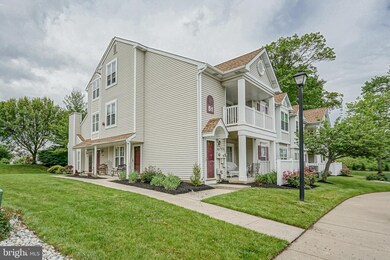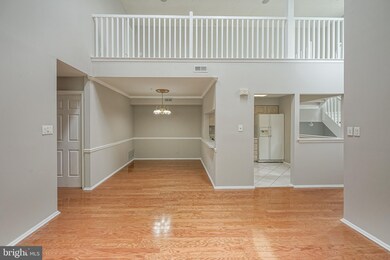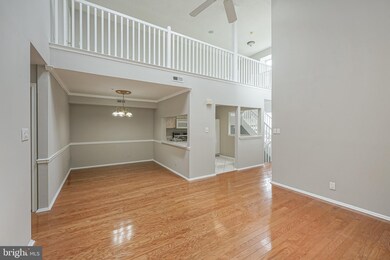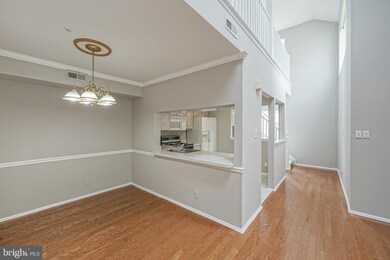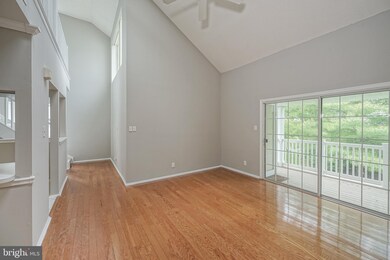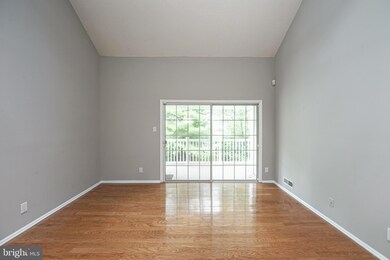
5104 Aberdeen Ln Unit C5104 Blackwood, NJ 08012
Estimated Value: $246,825 - $276,000
Highlights
- 3.22 Acre Lot
- Cathedral Ceiling
- Community Pool
- Colonial Architecture
- Loft
- Tennis Courts
About This Home
As of July 2020Motivated Sellers! This is a 2 bedroom 2 Full Bath 2nd Floor Townhome with freshly painted walls. There is a loft on the second floor for added space. Lots of light flows in from the large windows, skylights, an patio slider. The patio slider leads out to a large deck.
Last Agent to Sell the Property
Better Homes and Gardens Real Estate Maturo License #9909199 Listed on: 05/22/2020

Townhouse Details
Home Type
- Townhome
Est. Annual Taxes
- $5,863
Year Built
- Built in 1997
Lot Details
- 3.22
HOA Fees
- $240 Monthly HOA Fees
Parking
- Parking Lot
Home Design
- Colonial Architecture
- Brick Exterior Construction
- Aluminum Siding
- Tile
Interior Spaces
- 1,296 Sq Ft Home
- Property has 2 Levels
- Cathedral Ceiling
- Loft
- Gas Dryer
Kitchen
- Gas Oven or Range
- Built-In Microwave
- Dishwasher
Bedrooms and Bathrooms
- 2 Main Level Bedrooms
- 2 Full Bathrooms
Schools
- Highland Regional
Additional Features
- Property is in very good condition
- Central Heating and Cooling System
Listing and Financial Details
- Tax Lot 00003
- Assessor Parcel Number 15-08001-00003-C5104
Community Details
Overview
- Association fees include all ground fee, common area maintenance, exterior building maintenance, lawn maintenance, pool(s), snow removal, trash, health club
- Regal Community
- Players Place Subdivision
Recreation
- Tennis Courts
- Community Pool
Ownership History
Purchase Details
Home Financials for this Owner
Home Financials are based on the most recent Mortgage that was taken out on this home.Purchase Details
Home Financials for this Owner
Home Financials are based on the most recent Mortgage that was taken out on this home.Purchase Details
Home Financials for this Owner
Home Financials are based on the most recent Mortgage that was taken out on this home.Purchase Details
Home Financials for this Owner
Home Financials are based on the most recent Mortgage that was taken out on this home.Purchase Details
Home Financials for this Owner
Home Financials are based on the most recent Mortgage that was taken out on this home.Similar Homes in Blackwood, NJ
Home Values in the Area
Average Home Value in this Area
Purchase History
| Date | Buyer | Sale Price | Title Company |
|---|---|---|---|
| Rivers Chelsea Anyae | $155,000 | Your Hometown Title Llc | |
| Perez Ricardo | $172,000 | -- | |
| Mamczak Christian N | $143,000 | -- | |
| Barrett John M | $94,000 | -- | |
| Wainright Susan | $96,490 | -- |
Mortgage History
| Date | Status | Borrower | Loan Amount |
|---|---|---|---|
| Open | Rivers Chelsea Anyae | $149,826 | |
| Previous Owner | Perez Ricardo | $159,493 | |
| Previous Owner | Mamczak Christian N | $114,400 | |
| Previous Owner | Barrett John M | $91,850 | |
| Previous Owner | Wainright Susan | $94,000 |
Property History
| Date | Event | Price | Change | Sq Ft Price |
|---|---|---|---|---|
| 07/24/2020 07/24/20 | Sold | $155,000 | -6.1% | $120 / Sq Ft |
| 05/27/2020 05/27/20 | Pending | -- | -- | -- |
| 05/22/2020 05/22/20 | For Sale | $165,000 | -- | $127 / Sq Ft |
Tax History Compared to Growth
Tax History
| Year | Tax Paid | Tax Assessment Tax Assessment Total Assessment is a certain percentage of the fair market value that is determined by local assessors to be the total taxable value of land and additions on the property. | Land | Improvement |
|---|---|---|---|---|
| 2024 | $6,152 | $150,500 | $40,000 | $110,500 |
| 2023 | $6,152 | $150,500 | $40,000 | $110,500 |
| 2022 | $6,122 | $150,500 | $40,000 | $110,500 |
| 2021 | $5,993 | $150,500 | $40,000 | $110,500 |
| 2020 | $5,993 | $150,500 | $40,000 | $110,500 |
| 2019 | $5,863 | $150,500 | $40,000 | $110,500 |
| 2018 | $5,842 | $150,500 | $40,000 | $110,500 |
| 2017 | $5,657 | $150,500 | $40,000 | $110,500 |
| 2016 | $5,532 | $150,500 | $40,000 | $110,500 |
| 2015 | $5,137 | $150,500 | $40,000 | $110,500 |
| 2014 | $5,108 | $150,500 | $40,000 | $110,500 |
Agents Affiliated with this Home
-
Jenny Albaz

Seller's Agent in 2020
Jenny Albaz
Better Homes and Gardens Real Estate Maturo
(856) 371-3996
3 in this area
354 Total Sales
-
Joseph Longo

Buyer's Agent in 2020
Joseph Longo
Keller Williams Realty - Cherry Hill
(609) 605-4193
3 in this area
44 Total Sales
Map
Source: Bright MLS
MLS Number: NJCD394016
APN: 15-08001-0000-00003-0000-C5104
- 5001 Aberdeen Ln
- 5102 Aberdeen Ln
- 3905 Aberdeen Ln
- 3308 Wimbledon Way
- 60 Pebble Ln
- 2706 Wimbledon Way
- 2704 Wimbledon Way Unit C2704
- 504 Wimbledon Way
- 5 Cypress Point Ct
- 1903 Doral Dr
- 15 Juniper Ct
- 1590 Ellis Ave
- 74 Cherry Cir
- 40 La Costa Dr
- 90 Peters Ln
- 50 Augusta Ln
- 83 La Costa Dr
- 28 Bethel
- 150 La Costa Dr
- 229 Knoll Dr
- 5104 Aberdeen Ln Unit C5104
- 5103 Aberdeen Ln
- 5101 Aberdeen Ln
- 5106 Aberdeen Ln
- 5108 Aberdeen Ln
- 5105 Aberdeen Ln
- 5205 Aberdeen Ln
- 5107 Aberdeen Ln
- 5204 Aberdeen Ln
- 5206 Aberdeen Ln Unit C5206
- 5203 Aberdeen Ln
- 5207 Aberdeen Ln Unit C5207
- 5202 Aberdeen Ln
- 5208 Aberdeen Ln Unit C5208
- 5201 Aberdeen Ln
- 5002 Aberdeen Ln Unit C5002
- 5008 Aberdeen Ln
- 5003 Aberdeen Ln
- 5006 Aberdeen Ln
- 1 Pebble Ln
