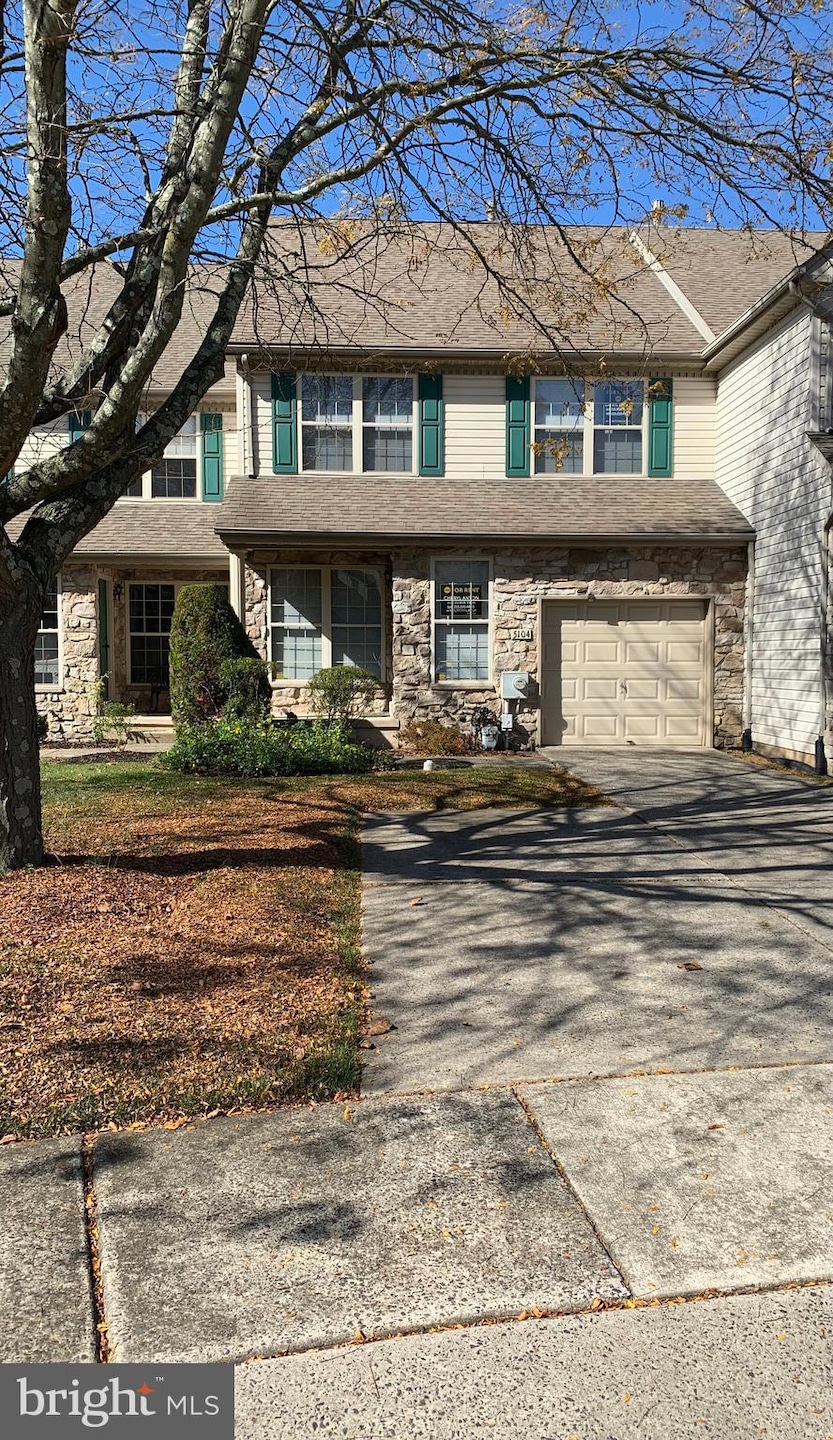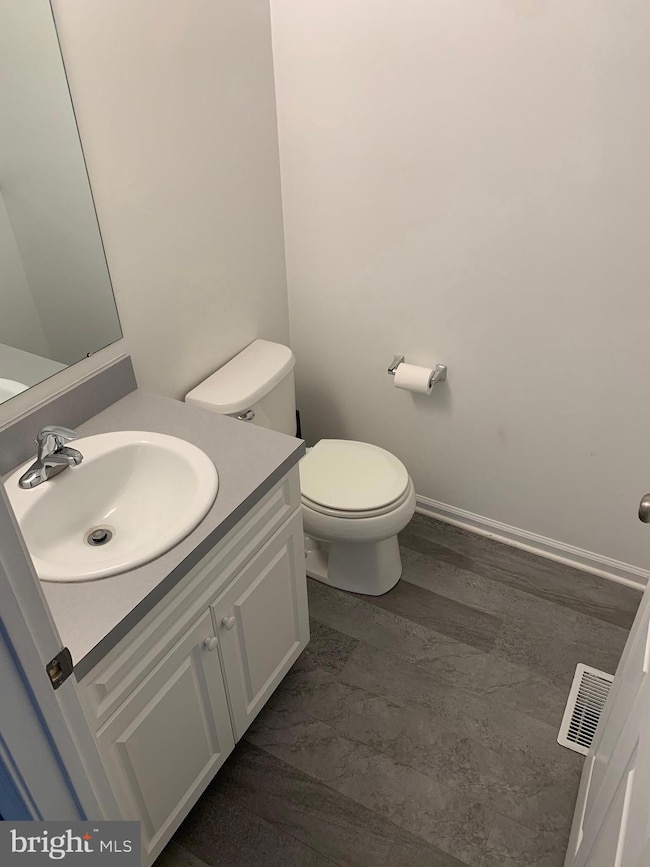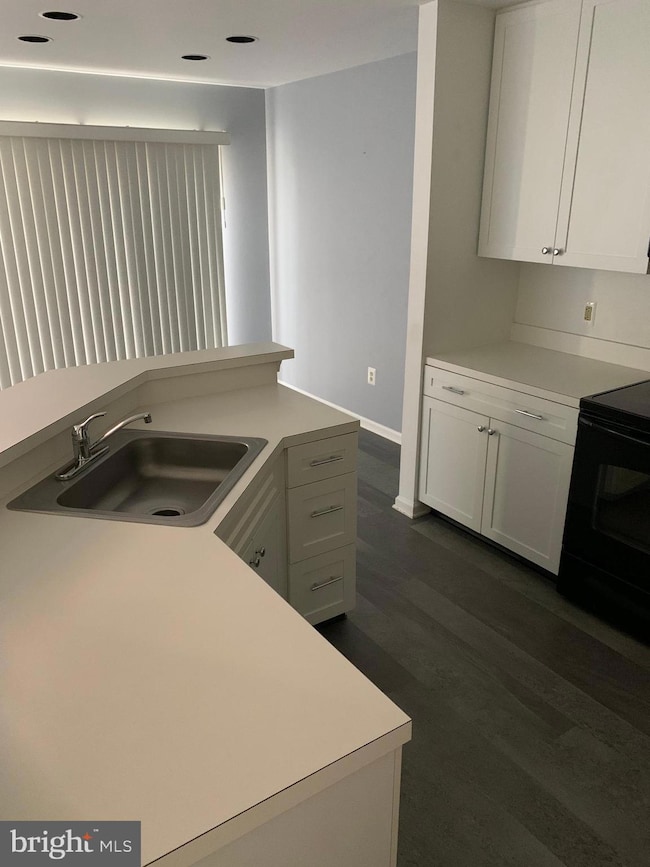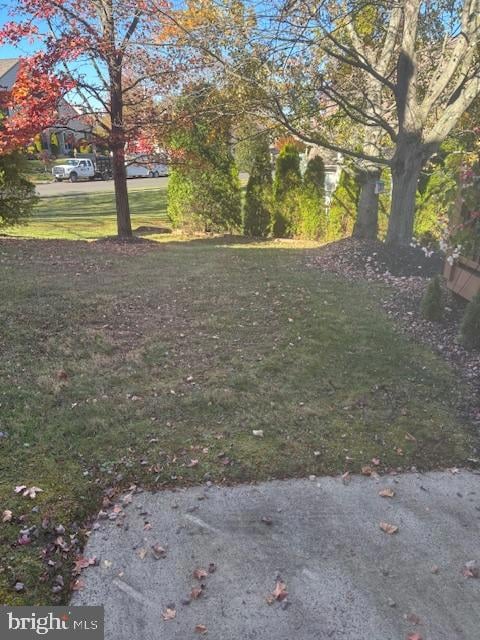5104 Arbor Hill Ct Doylestown, PA 18902
Highlights
- Colonial Architecture
- Traditional Floor Plan
- Family Room Off Kitchen
- Cold Spring Elementary School Rated A
- Formal Dining Room
- 1 Car Attached Garage
About This Home
Available Now in Desirable Fireside!
Welcome to 5104 Arbor Hill Court. Located on a quiet, sun-filled cul-de-sac, this beautifully maintained 3-bedroom, 2 full and 2 half bath home offers comfort, style, and convenience.
Renovated in 2017 and still showing like new, this home features an updated kitchen with modern cabinetry, stainless steel appliances, and newer flooring throughout most of the home. The finished basement is perfect for entertaining or relaxing, complete with a wet bar, half bath, and generous storage areas.
Enjoy the convenience of an attached 1-car garage plus additional driveway parking. Located in the sought-after Fireside community, just minutes from shopping, dining, and major routes.
No pets and no smoking. Applications subject to owner review, credit, and background checks.
Don’t wait—schedule your showing today. Homes like this don’t last long!
Listing Agent
(215) 816-9866 cherylantonhomes@gmail.com Realty One Group Supreme License #RS320609 Listed on: 10/28/2025

Townhouse Details
Home Type
- Townhome
Est. Annual Taxes
- $4,962
Year Built
- Built in 1995 | Remodeled in 2017
Lot Details
- 3,485 Sq Ft Lot
HOA Fees
- $118 Monthly HOA Fees
Parking
- 1 Car Attached Garage
- Front Facing Garage
- Garage Door Opener
- Driveway
Home Design
- Colonial Architecture
- Frame Construction
- Concrete Perimeter Foundation
Interior Spaces
- 1,912 Sq Ft Home
- Property has 2 Levels
- Traditional Floor Plan
- Wet Bar
- Bar
- Wood Burning Fireplace
- Double Hung Windows
- Family Room Off Kitchen
- Formal Dining Room
- Carpet
- Non-Monitored Security
Kitchen
- Electric Oven or Range
- Built-In Range
- Built-In Microwave
- Dishwasher
- Disposal
Bedrooms and Bathrooms
- 3 Bedrooms
- En-Suite Bathroom
- Walk-In Closet
- Soaking Tub
- Bathtub with Shower
- Walk-in Shower
Laundry
- Laundry on upper level
- Dryer
- Washer
Finished Basement
- Basement Fills Entire Space Under The House
- Sump Pump
- Shelving
Schools
- Cold Spring Elementary School
- Holicong Middle School
- Central Bucks High School East
Utilities
- Central Air
- Heat Pump System
- Natural Gas Water Heater
Listing and Financial Details
- Residential Lease
- Security Deposit $3,000
- Requires 2 Months of Rent Paid Up Front
- Tenant pays for cable TV, electricity, heat, hot water, insurance, internet, light bulbs/filters/fuses/alarm care, pest control, sewer, trash removal, water
- The owner pays for association fees, real estate taxes, advertising/licenses and permits
- Rent includes common area maintenance, grounds maintenance, hoa/condo fee, HVAC maint
- No Smoking Allowed
- 12-Month Min and 36-Month Max Lease Term
- Available 11/1/25
- Assessor Parcel Number 06-061-074
Community Details
Overview
- Association fees include common area maintenance, exterior building maintenance, lawn maintenance, snow removal, trash
- Built by Barness
- Fireside Subdivision, Avery Floorplan
Pet Policy
- No Pets Allowed
Map
Source: Bright MLS
MLS Number: PABU2108468
APN: 06-061-074
- 5115 Sugar Hill Ct
- 5087 Beacon Hill Ct
- 5063 Sagewood Ct
- 5281 Harrington Ct
- 3975 Amberton Ct
- 3468 Holicong Rd
- 3479 Durham Rd
- 3455 Durham Rd
- 5491 Long Ln
- 4936 Davis Dr
- 4925 Redfield Rd
- 4928 Edgewood Rd
- 3689 Hancock Ln
- 4250 Aly Dr
- 4605 Twinbrook Cir
- 4867 Indigo Dr
- 6185 Mechanicsville Rd
- 3865 Burnt House Hill Rd
- 4871 E Blossom Dr
- 4542 Deep Creek Way
- 4000 Lilly Dr
- 4156 Signature Dr
- 4036 Redbud Cir
- 4639 Sands Way
- 5496 York Rd
- 4650 Old Easton Rd
- 4223 Ferguson Dr
- 3879 Charter Club Dr
- 4087 Route 202 Unit B
- 5667 Old York Rd Unit 10
- 5667 Old York Rd Unit 12
- 1 Center St
- 3910 Cephas Child Rd Unit 9
- 659 N Main St
- 3744 Swetland Dr
- 3947 Captain Molly Cir Unit 143
- 4666 Louise Saint Claire Dr
- 4662 Dr
- 504 Fonthill Dr
- 3784 William Daves Rd Unit 7






