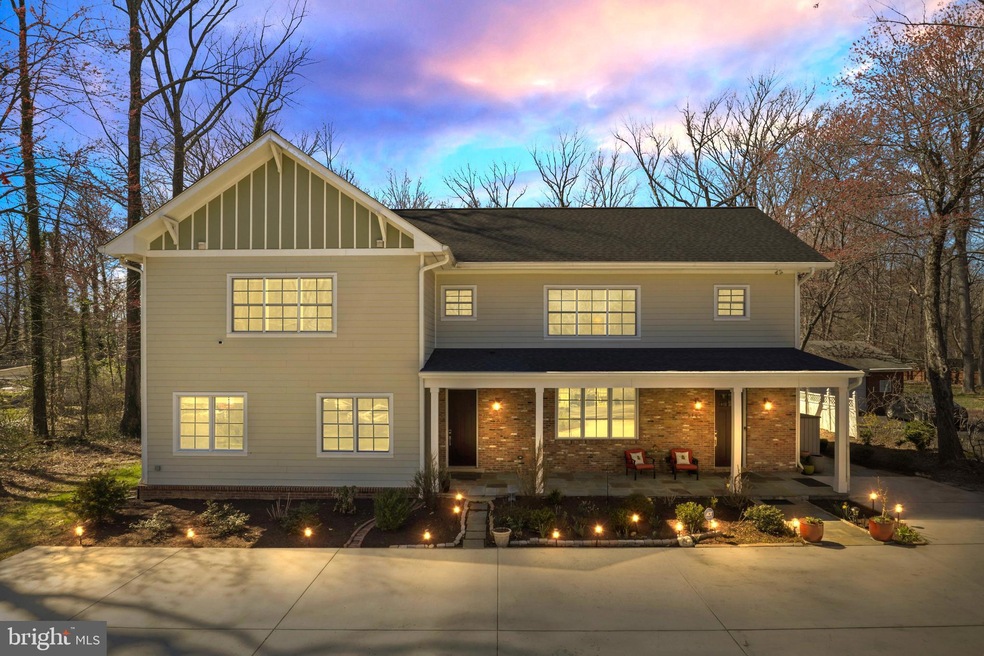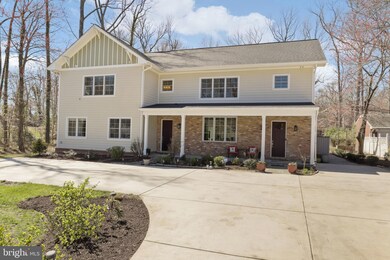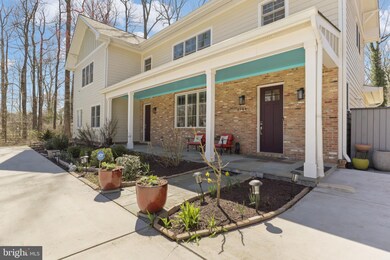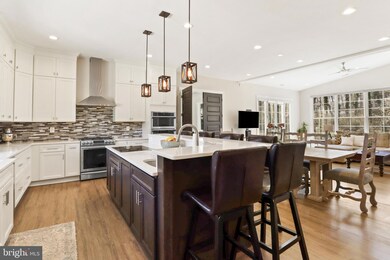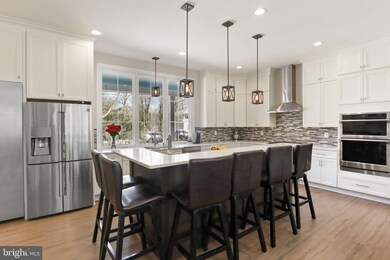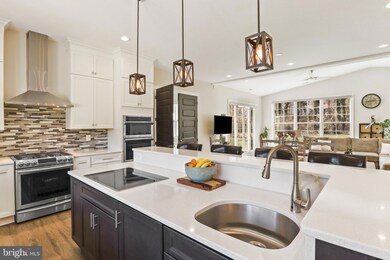
5104 Birch Ln Annandale, VA 22003
Highlights
- Gourmet Kitchen
- Colonial Architecture
- Vaulted Ceiling
- Open Floorplan
- Private Lot
- Wood Flooring
About This Home
As of May 2023**PRICED BELOW RECENTLY APPRAISED VALUE!!** Welcome to this immaculately cared-for home located INSIDE the Beltway on half an acre of flat, private land! Built in 2019, this property boasts over 4,000 sqft of luxurious custom living with no expense spared and tremendous attention to the details. Upon entering, you are greeted with a huge open concept floor plan which showcases the kitchen, living and dining areas, ideal for family gatherings. A wall of oversized, premium Lincoln windows cascade abundant light throughout the home. The expansive gourmet kitchen is a chef’s dream with a stainless-steel suite of appliances including a second Thermador refrigerator, motion-sensor sink, convection cooktop, gas range, quartz countertops, and a 30 inch Smart microwave combination wall oven. A set of double interior doors leads to a separate living space, perfect for extra privacy, guests, or in-laws. This portion of the home has its own living room, office (which is currently being used as a 6th bedroom), and primary bedroom with an ensuite bath and large custom wood closet system.
The second level features four spacious bedrooms, including another primary bedroom with an ensuite bath. The other three bedrooms all have ample closet space and UV filtered and honeycomb black-out shades. On the top level, you'll find an additional 2000sqft of finished attic space complete with a full bath, and partitioned off areas to be used as bedrooms, storage, or additional workspaces.
Other highlights include a large stone patio for outdoor entertaining, 10 ft ceilings on the first floor, 9 ft ceilings on the second floor, instant hot water throughout the home, HardiPlank siding exterior, and 3 zone heating / cooling.
This property is ideally located! Less than a mile to Thomas Jefferson High School, near a plentitude of nearby parks and restaurants, easy access to I-495, I-395, and other major commuting routes.
Last Agent to Sell the Property
TTR Sothebys International Realty License #0225246899 Listed on: 03/23/2023

Home Details
Home Type
- Single Family
Est. Annual Taxes
- $11,799
Year Built
- Built in 2019
Lot Details
- 0.5 Acre Lot
- East Facing Home
- Landscaped
- Private Lot
- Level Lot
- Open Lot
- Back Yard
- Property is in excellent condition
- Property is zoned 120
Parking
- Driveway
Home Design
- Colonial Architecture
- Craftsman Architecture
- Contemporary Architecture
- Traditional Architecture
- Slab Foundation
- Shingle Roof
- HardiePlank Type
Interior Spaces
- 4,012 Sq Ft Home
- Property has 3 Levels
- Open Floorplan
- Built-In Features
- Vaulted Ceiling
- Ceiling Fan
- Recessed Lighting
- ENERGY STAR Qualified Windows
- Window Treatments
- Family Room Off Kitchen
- Combination Kitchen and Living
- Attic
Kitchen
- Gourmet Kitchen
- Built-In Oven
- Gas Oven or Range
- Built-In Range
- Built-In Microwave
- Ice Maker
- Dishwasher
- Stainless Steel Appliances
- Kitchen Island
- Disposal
- Instant Hot Water
Flooring
- Wood
- Carpet
- Ceramic Tile
Bedrooms and Bathrooms
- En-Suite Bathroom
- Walk-In Closet
- Walk-in Shower
Laundry
- Laundry on main level
- Dryer
- Washer
Accessible Home Design
- More Than Two Accessible Exits
- Level Entry For Accessibility
Eco-Friendly Details
- ENERGY STAR Qualified Equipment for Heating
Outdoor Features
- Patio
- Porch
Schools
- Weyanoke Elementary School
- Holmes Middle School
- Annandale High School
Utilities
- Forced Air Zoned Heating and Cooling System
- Heat Pump System
- Programmable Thermostat
- Underground Utilities
- Natural Gas Water Heater
- No Septic System
Community Details
- No Home Owners Association
- Braddock Acres Subdivision
Listing and Financial Details
- Tax Lot 36
- Assessor Parcel Number 0714 09 0036
Ownership History
Purchase Details
Home Financials for this Owner
Home Financials are based on the most recent Mortgage that was taken out on this home.Purchase Details
Home Financials for this Owner
Home Financials are based on the most recent Mortgage that was taken out on this home.Purchase Details
Home Financials for this Owner
Home Financials are based on the most recent Mortgage that was taken out on this home.Similar Homes in the area
Home Values in the Area
Average Home Value in this Area
Purchase History
| Date | Type | Sale Price | Title Company |
|---|---|---|---|
| Warranty Deed | $1,100,000 | First American Title | |
| Warranty Deed | $400,000 | Elite Title & Escrow Llc | |
| Deed | $417,000 | -- |
Mortgage History
| Date | Status | Loan Amount | Loan Type |
|---|---|---|---|
| Open | $880,000 | New Conventional | |
| Previous Owner | $692,000 | New Conventional | |
| Previous Owner | $690,000 | New Conventional | |
| Previous Owner | $600,000 | New Conventional | |
| Previous Owner | $117,154 | Future Advance Clause Open End Mortgage | |
| Previous Owner | $320,000 | Stand Alone Second | |
| Previous Owner | $300,000 | New Conventional |
Property History
| Date | Event | Price | Change | Sq Ft Price |
|---|---|---|---|---|
| 07/17/2025 07/17/25 | For Sale | $1,299,888 | -2.3% | $289 / Sq Ft |
| 07/04/2025 07/04/25 | For Sale | $1,331,000 | +21.0% | $296 / Sq Ft |
| 05/25/2023 05/25/23 | Sold | $1,100,000 | -4.3% | $274 / Sq Ft |
| 03/23/2023 03/23/23 | For Sale | $1,149,000 | -- | $286 / Sq Ft |
Tax History Compared to Growth
Tax History
| Year | Tax Paid | Tax Assessment Tax Assessment Total Assessment is a certain percentage of the fair market value that is determined by local assessors to be the total taxable value of land and additions on the property. | Land | Improvement |
|---|---|---|---|---|
| 2024 | $12,176 | $1,051,050 | $326,000 | $725,050 |
| 2023 | $11,644 | $1,031,840 | $326,000 | $705,840 |
| 2022 | $10,396 | $909,180 | $286,000 | $623,180 |
| 2021 | $10,333 | $880,510 | $286,000 | $594,510 |
| 2020 | $10,018 | $846,510 | $252,000 | $594,510 |
| 2019 | $8,877 | $839,080 | $252,000 | $587,080 |
| 2018 | $4,753 | $413,270 | $231,000 | $182,270 |
| 2017 | $4,798 | $413,270 | $231,000 | $182,270 |
| 2016 | $4,660 | $402,270 | $220,000 | $182,270 |
| 2015 | $4,374 | $391,950 | $220,000 | $171,950 |
| 2014 | $4,282 | $384,580 | $216,000 | $168,580 |
Agents Affiliated with this Home
-
Jordan Beck

Seller's Agent in 2025
Jordan Beck
Compass
(202) 436-2822
3 in this area
99 Total Sales
-
Pat Santiago

Seller's Agent in 2025
Pat Santiago
Samson Properties
(571) 217-2177
2 in this area
73 Total Sales
-
Angie Hill

Seller's Agent in 2023
Angie Hill
TTR Sotheby's International Realty
(619) 772-7623
1 in this area
27 Total Sales
Map
Source: Bright MLS
MLS Number: VAFX2117042
APN: 0714-09-0036
- 5023 Dodson Dr
- 5213 Montgomery St
- 6809 Braddock Rd
- 6814 Braddock Rd
- 6532 Spring Valley Dr
- 6615 Locust Way
- 5271 Canard St
- 6640 Cardinal Ln
- 4920 Sunset Ln
- 4918 Sunset Ln
- 5408 Danville St
- 4698 Helen Winter Terrace
- 4609 Willow Run Dr
- 7020 Bradwood Ct
- 6476 Cheyenne Dr Unit 203
- 6774 Perry Penney Dr
- 4720 Minor Cir
- 4555 Interlachen Ct Unit H
- 5454 Patuxent Knoll Place
- 6916 Pacific Ln
