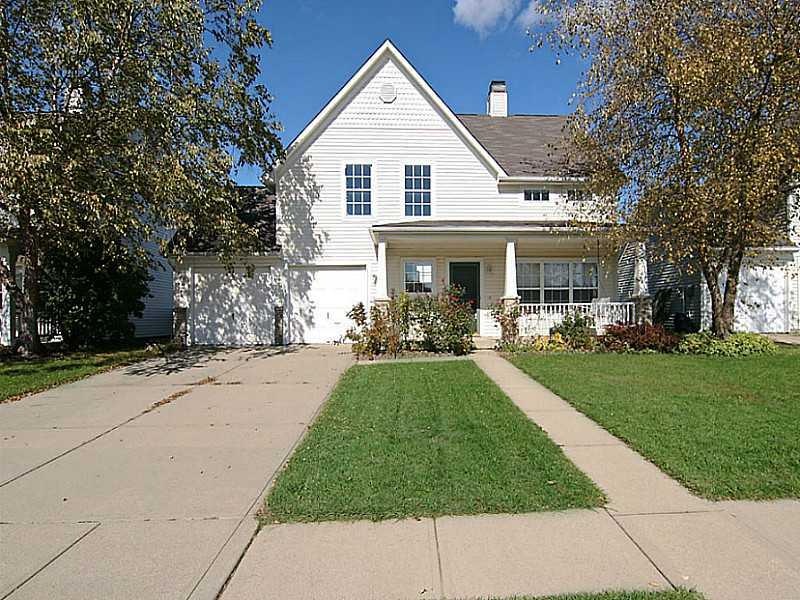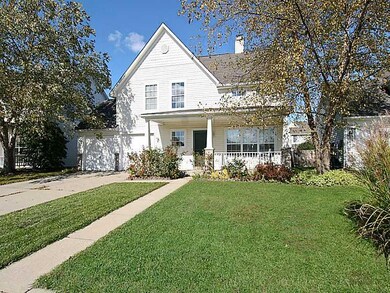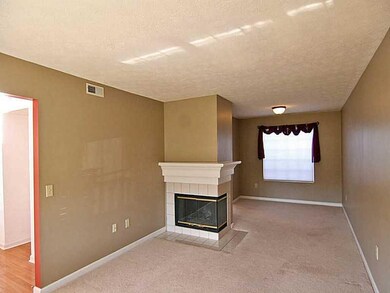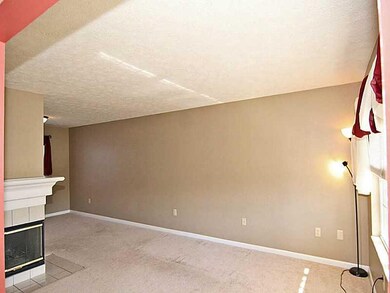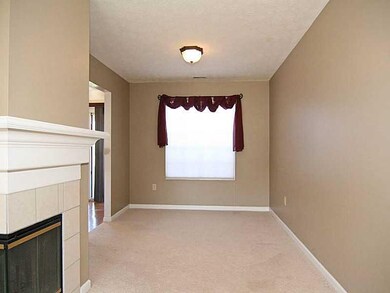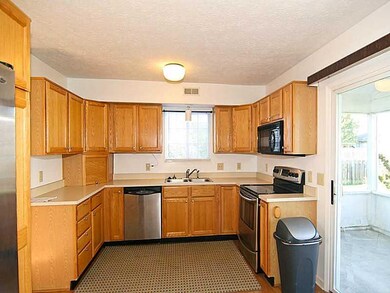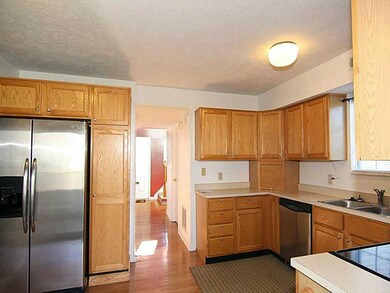
5104 Brookstone Ct Indianapolis, IN 46268
Snacks/Guion Creek NeighborhoodHighlights
- Woodwork
- Forced Air Heating and Cooling System
- Garage
About This Home
As of September 2016Welcome the holidays in this move-in-ready cutie, located in Brookstone, one of Pike's best-kept-secrets. Pretty & clean w/ stainless steel appliances, screened porch & fenced lot fronting the nghbrhd common area, this efficient & low-maintanance home is ready for immediate move-in. Awesome rocking-chair porch is perfect for chats with friendly neighbors!
Last Agent to Sell the Property
Carpenter, REALTORS® License #RB14029201 Listed on: 10/26/2013
Co-Listed By
Erin Trilus-Long
Home Details
Home Type
- Single Family
Est. Annual Taxes
- $1,238
Year Built
- Built in 1995
Lot Details
- 6,098 Sq Ft Lot
- Back Yard Fenced
Home Design
- Slab Foundation
- Vinyl Siding
Interior Spaces
- 2-Story Property
- Woodwork
- Great Room with Fireplace
- Fire and Smoke Detector
Kitchen
- Electric Oven
- Built-In Microwave
- Dishwasher
- Disposal
Bedrooms and Bathrooms
- 3 Bedrooms
Parking
- Garage
- Driveway
Utilities
- Forced Air Heating and Cooling System
Community Details
- Association fees include maintenance, professional mgmt, snow removal
- Brookstone At Twin Creeks Subdivision
Listing and Financial Details
- Assessor Parcel Number 490436119006000600
Ownership History
Purchase Details
Home Financials for this Owner
Home Financials are based on the most recent Mortgage that was taken out on this home.Purchase Details
Home Financials for this Owner
Home Financials are based on the most recent Mortgage that was taken out on this home.Purchase Details
Home Financials for this Owner
Home Financials are based on the most recent Mortgage that was taken out on this home.Purchase Details
Similar Homes in Indianapolis, IN
Home Values in the Area
Average Home Value in this Area
Purchase History
| Date | Type | Sale Price | Title Company |
|---|---|---|---|
| Warranty Deed | -- | Mtc | |
| Deed | $127,900 | Scotten Title & Transaction | |
| Warranty Deed | -- | Scotten Title | |
| Warranty Deed | -- | Title Links Llc | |
| Warranty Deed | -- | Stewart Title |
Mortgage History
| Date | Status | Loan Amount | Loan Type |
|---|---|---|---|
| Open | $50,000 | New Conventional | |
| Open | $150,000 | New Conventional | |
| Closed | $124,851 | New Conventional | |
| Closed | $132,996 | FHA | |
| Previous Owner | $124,000 | New Conventional | |
| Previous Owner | $130,591 | FHA |
Property History
| Date | Event | Price | Change | Sq Ft Price |
|---|---|---|---|---|
| 09/14/2016 09/14/16 | Sold | $135,450 | 0.0% | $85 / Sq Ft |
| 08/16/2016 08/16/16 | Off Market | $135,450 | -- | -- |
| 08/12/2016 08/12/16 | For Sale | $139,900 | +9.4% | $88 / Sq Ft |
| 01/03/2014 01/03/14 | Sold | $127,900 | -1.5% | $80 / Sq Ft |
| 11/16/2013 11/16/13 | Pending | -- | -- | -- |
| 10/26/2013 10/26/13 | For Sale | $129,900 | -- | $82 / Sq Ft |
Tax History Compared to Growth
Tax History
| Year | Tax Paid | Tax Assessment Tax Assessment Total Assessment is a certain percentage of the fair market value that is determined by local assessors to be the total taxable value of land and additions on the property. | Land | Improvement |
|---|---|---|---|---|
| 2024 | $2,570 | $259,800 | $34,400 | $225,400 |
| 2023 | $2,570 | $248,200 | $34,400 | $213,800 |
| 2022 | $2,103 | $213,400 | $34,400 | $179,000 |
| 2021 | $1,846 | $176,200 | $22,700 | $153,500 |
| 2020 | $1,615 | $153,300 | $22,700 | $130,600 |
| 2019 | $1,603 | $152,200 | $22,700 | $129,500 |
| 2018 | $1,515 | $143,600 | $22,700 | $120,900 |
| 2017 | $1,456 | $137,900 | $22,700 | $115,200 |
| 2016 | $1,379 | $130,400 | $22,700 | $107,700 |
| 2014 | $1,247 | $125,700 | $22,700 | $103,000 |
| 2013 | $1,179 | $123,400 | $22,700 | $100,700 |
Agents Affiliated with this Home
-
Janet Stitt

Seller's Agent in 2016
Janet Stitt
Carpenter, REALTORS®
(317) 697-6916
36 Total Sales
-
S
Buyer's Agent in 2016
Stephen Ashpaugh
F.C. Tucker Company
-
Jennifer Blandford

Seller's Agent in 2014
Jennifer Blandford
Carpenter, REALTORS®
(317) 847-2695
5 in this area
264 Total Sales
-
E
Seller Co-Listing Agent in 2014
Erin Trilus-Long
Map
Source: MIBOR Broker Listing Cooperative®
MLS Number: MBR21262454
APN: 49-04-36-119-006.000-600
- 5123 Brookstone Ct
- 5039 Brookstone Ln
- 6332 Twin Creeks Dr
- 6407 Friendship Cir Unit 15
- 6402 Friendship Cir
- 6465 Robinsrock Dr
- 6465 Potomac Square Ln Unit 2
- 4962 Potomac Square Place
- 6302 Bishops Pond Ln
- 5425 Love Ln Unit 98
- 4948 Potomac Square Place Unit 11
- 6212 Bishops Pond Ln
- 5417 Kerns Ln
- 6472 Merom Ct
- 6130 Bethesda Way
- 6640 Chipping Ct
- 6853 Cross Key Dr
- 4933 Oakwood Trail
- 5965 Deerwood Ct
- 5933 Deerwood Ct
