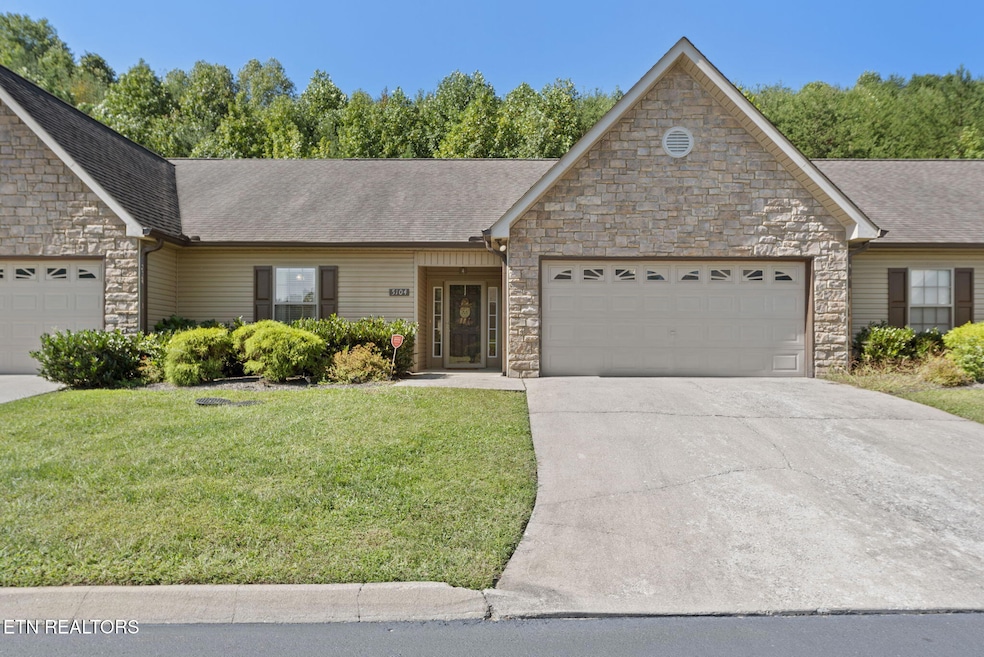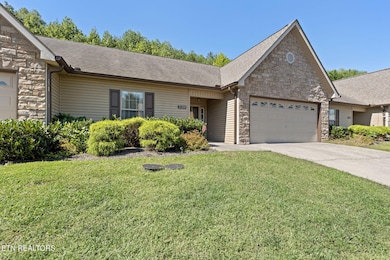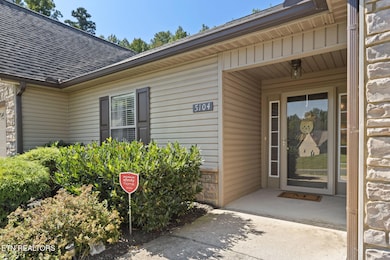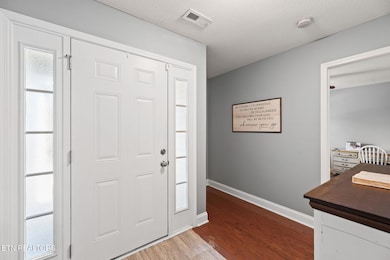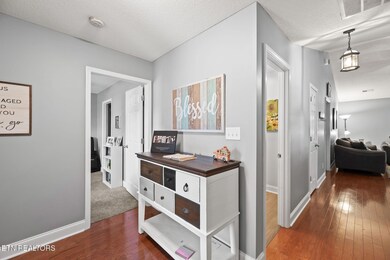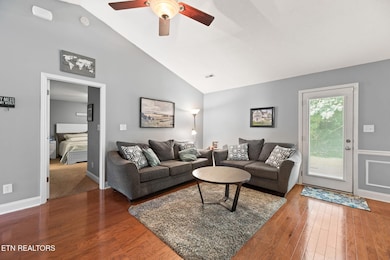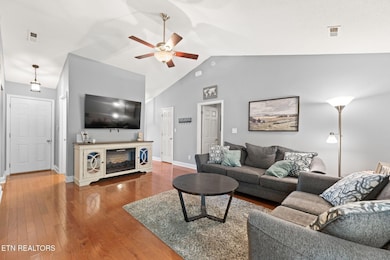5104 Cates Bend Way Unit 19 Powell, TN 37849
Estimated payment $1,745/month
Highlights
- Landscaped Professionally
- Traditional Architecture
- Wood Flooring
- Countryside Views
- Cathedral Ceiling
- Main Floor Primary Bedroom
About This Home
BACK ON THE MARKET NO FAULT TO THE SELLER BUYERS FINANCING FELL THROUGH!!! WHOLE HOUSE LIVING WITHOUT THE YARD WORK! Attractive and well maintained condo, ideally situated in a convenient location between Karns and Powell, this well-appointed residence boasts 2-bedrooms, and 2.5-bathrooms on the main level, providing ample space for cozy and comfortable living, no hemmed-in feeling in the large living room space that flows seamlessly into the spacious but intimate dining area and kitchen, creating an open and inviting atmosphere, with the cathedral ceilings and stunning hardwood floors, the living room exudes elegance and warmth, making it the perfect space for relaxation, new LVP in kitchen and bathrooms, kitchen equipped with stainless steel appliances, corian countertops, and a generous sized pantry, split bedroom design, both bedrooms are spacious with walk-in-closets and feature private en-suite bathrooms, the primary bedroom bathroom also offers a garden tub and a walk-in-shower, large patio off of family room backs up to a wooded area for additional privacy, perfect for outdoor enjoyment, 2-car garage has attic access for additional storage, convenient location, don't miss out on this incredible opportunity!
Home Details
Home Type
- Single Family
Est. Annual Taxes
- $812
Year Built
- Built in 2008
Lot Details
- Landscaped Professionally
- Level Lot
HOA Fees
- $125 Monthly HOA Fees
Parking
- 2 Car Attached Garage
- Parking Available
- Garage Door Opener
Home Design
- Traditional Architecture
- Brick Exterior Construction
- Block Foundation
- Slab Foundation
- Brick Frame
- Stone Siding
- Vinyl Siding
Interior Spaces
- 1,324 Sq Ft Home
- Cathedral Ceiling
- Ceiling Fan
- Vinyl Clad Windows
- Open Floorplan
- Storage
- Countryside Views
- Fire and Smoke Detector
Kitchen
- Eat-In Kitchen
- Self-Cleaning Oven
- Range
- Microwave
- Dishwasher
Flooring
- Wood
- Carpet
Bedrooms and Bathrooms
- 2 Bedrooms
- Primary Bedroom on Main
- Split Bedroom Floorplan
- Walk-In Closet
- Walk-in Shower
Laundry
- Laundry Room
- Washer and Dryer Hookup
Outdoor Features
- Patio
Schools
- Karns Primary Elementary School
- Karns Middle School
- Karns High School
Utilities
- Central Heating and Cooling System
- Internet Available
- Cable TV Available
Community Details
- Association fees include grounds maintenance, some amenities
- The Village At Cates Bend Condos Unit 19 Subdivision
- Mandatory home owners association
- On-Site Maintenance
Listing and Financial Details
- Assessor Parcel Number 066FG00100U
Map
Home Values in the Area
Average Home Value in this Area
Tax History
| Year | Tax Paid | Tax Assessment Tax Assessment Total Assessment is a certain percentage of the fair market value that is determined by local assessors to be the total taxable value of land and additions on the property. | Land | Improvement |
|---|---|---|---|---|
| 2025 | $812 | $52,275 | $0 | $0 |
| 2024 | $812 | $52,275 | $0 | $0 |
| 2023 | $812 | $52,275 | $0 | $0 |
| 2022 | $812 | $52,275 | $0 | $0 |
| 2021 | $741 | $34,950 | $0 | $0 |
| 2020 | $741 | $34,950 | $0 | $0 |
| 2019 | $741 | $34,950 | $0 | $0 |
| 2018 | $741 | $34,950 | $0 | $0 |
| 2017 | $741 | $34,950 | $0 | $0 |
| 2016 | $805 | $0 | $0 | $0 |
| 2015 | $805 | $0 | $0 | $0 |
| 2014 | $805 | $0 | $0 | $0 |
Property History
| Date | Event | Price | List to Sale | Price per Sq Ft | Prior Sale |
|---|---|---|---|---|---|
| 10/27/2025 10/27/25 | Pending | -- | -- | -- | |
| 10/24/2025 10/24/25 | Price Changed | $294,500 | -0.7% | $222 / Sq Ft | |
| 10/23/2025 10/23/25 | Price Changed | $296,500 | -0.5% | $224 / Sq Ft | |
| 10/19/2025 10/19/25 | For Sale | $298,000 | 0.0% | $225 / Sq Ft | |
| 10/13/2025 10/13/25 | Pending | -- | -- | -- | |
| 10/10/2025 10/10/25 | Price Changed | $298,000 | -0.3% | $225 / Sq Ft | |
| 10/06/2025 10/06/25 | Price Changed | $299,000 | -0.7% | $226 / Sq Ft | |
| 09/28/2025 09/28/25 | Price Changed | $301,000 | -0.6% | $227 / Sq Ft | |
| 09/20/2025 09/20/25 | Price Changed | $302,900 | -0.7% | $229 / Sq Ft | |
| 09/15/2025 09/15/25 | For Sale | $304,900 | +8.9% | $230 / Sq Ft | |
| 02/10/2023 02/10/23 | Sold | $280,000 | +7.7% | $211 / Sq Ft | View Prior Sale |
| 01/14/2023 01/14/23 | Pending | -- | -- | -- | |
| 01/11/2023 01/11/23 | For Sale | $260,000 | +57.6% | $196 / Sq Ft | |
| 07/03/2019 07/03/19 | Sold | $165,000 | -- | $125 / Sq Ft | View Prior Sale |
Purchase History
| Date | Type | Sale Price | Title Company |
|---|---|---|---|
| Warranty Deed | $280,000 | None Listed On Document | |
| Warranty Deed | $589,950 | -- | |
| Warranty Deed | $165,000 | Paramount Land Ttl Of Knoxvi | |
| Warranty Deed | $141,500 | Title Partners East Tn Llc | |
| Warranty Deed | $146,909 | Tallent Title Group Inc |
Mortgage History
| Date | Status | Loan Amount | Loan Type |
|---|---|---|---|
| Open | $90,000 | New Conventional | |
| Open | $569,699 | VA | |
| Previous Owner | $168,547 | VA | |
| Previous Owner | $134,425 | New Conventional | |
| Previous Owner | $150,050 | VA |
Source: East Tennessee REALTORS® MLS
MLS Number: 1315420
APN: 066FG-00100U
- 6313 MacKlin Bend Way
- 4909 MacMont Cir
- 7534 Julesburg Way Unit 68
- 7527 Saint Baron Way Unit 11
- 111 Grey Dove Ln
- 7512 Saint Baron Way
- 5605 Glenlyn Dr
- 5624 Glenlyn Dr
- 6051 Sweet Bell Ln Unit Lot 185
- 4332 Honey Bell St Unit Lot 201
- 4338 Honey Bell St Unit Lot 202
- 4908 Montmorency Dr
- 7505 La Barrington Blvd
- 4356 Honey Bell St Unit Lot 204
- 4306 Cow Bell St Unit Lot 215
- 4325 Cow Bell St Unit Lot 209
- 4307 Cow Bell St Unit Lot 212
- 5808 Broughton Ct
- 4326 Honey Bell Ave Unit Lot 200
- 4320 Honey Bell St Unit Lot 199
