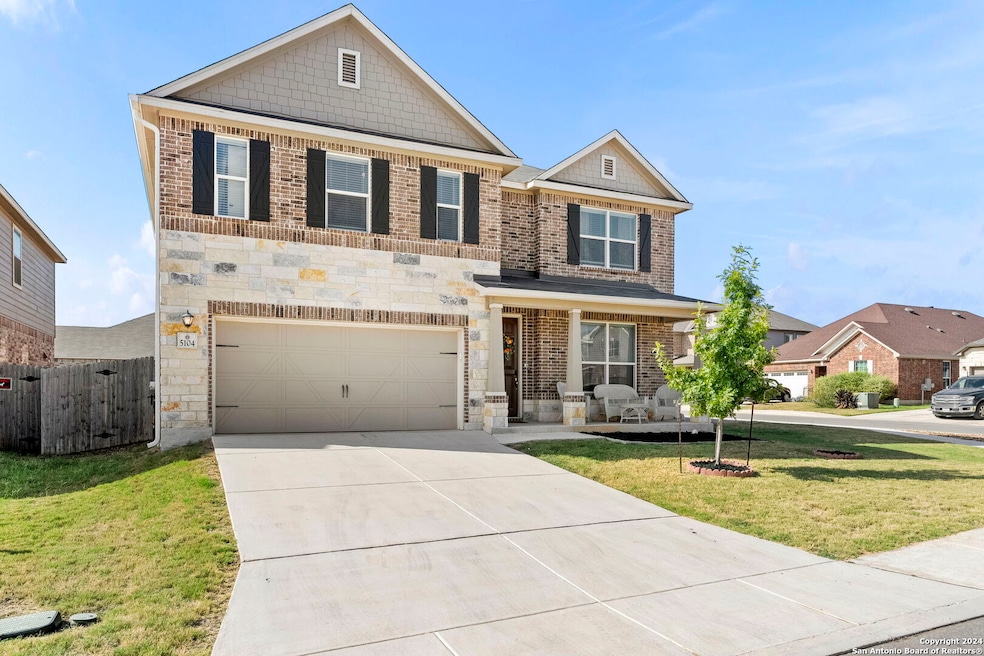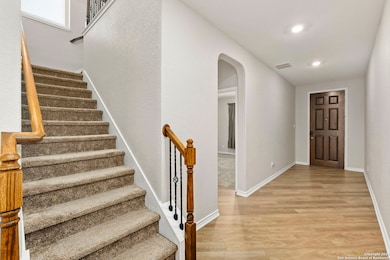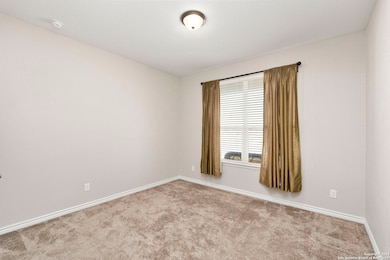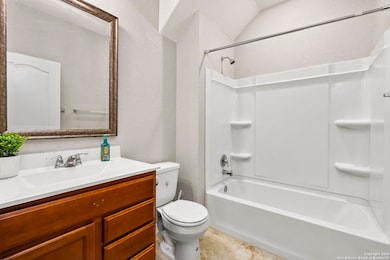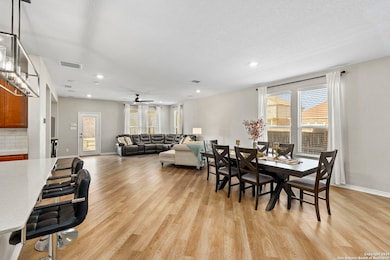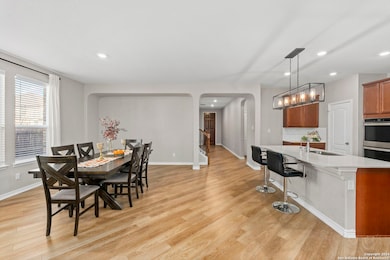5104 Devanado Way San Antonio, TX 78261
Hidden Oaks Estates NeighborhoodEstimated payment $3,443/month
Highlights
- Game Room
- Covered Patio or Porch
- Built-In Double Oven
- Community Pool
- Walk-In Pantry
- Eat-In Kitchen
About This Home
Looking for Spacious living? This home has it all! 6 Bedrooms and 4 full baths!! Home sits on a large corner lot with a nice size front porch perfect decorating and seating. Welcome inside and take note of light oak wood plank flooring on a diagonal that takes you inside. Front bedroom with a closet that can be used as a secondary down or an office with a full bath just outside the room. Open floorplan with a kitchen ready for entertaining with a huge island that offers bar stool seating, plenty of counter space along with 42" cabinets and plenty of drawers and lower cabinets too. Built in double ovens perfect for holiday cooking, microwave over the electric cooktop stove. Subway tile backsplash, decorative lighting over the island. Separate dining area is huge and perfect for oversized table and chairs or shelving along the dining wall. Plenty of windows that brighten the dining area and living areas. Ceiling fan in living room that offers plenty of space for furniture. Primary bedroom is downstairs with a full bathroom, double vanity and walk in closet. Upstairs greets you with a large game room with wood flooring and 4 additional bedrooms. 3 bedrooms upstairs share the hall bathroom and the 4th bedroom is a secondary primary with a full bathroom inside bedroom. Large covered patio is perfect for enjoying your backyard and BBQing. 2 car garage with a water sink inside and side door to access outside. This home is perfect for anyone looking for plenty of space, work from home or multi generation family looking for secondary primary of bedrooms down. From the moment you walk inside you will see this home has been well cared for and is the perfect place to call home. Great location off of Evans and Bulverde. Highly ranked schools nearby and shopping.
Home Details
Home Type
- Single Family
Est. Annual Taxes
- $10,356
Year Built
- Built in 2019
Lot Details
- 10,280 Sq Ft Lot
- Fenced
- Sprinkler System
HOA Fees
- $45 Monthly HOA Fees
Parking
- 2 Car Garage
Home Design
- Brick Exterior Construction
- Slab Foundation
- Composition Roof
- Masonry
Interior Spaces
- 3,440 Sq Ft Home
- Property has 2 Levels
- Ceiling Fan
- Double Pane Windows
- Window Treatments
- Combination Dining and Living Room
- Game Room
- Washer Hookup
Kitchen
- Eat-In Kitchen
- Walk-In Pantry
- Built-In Double Oven
- Cooktop
- Microwave
- Dishwasher
- Disposal
Flooring
- Carpet
- Vinyl
Bedrooms and Bathrooms
- 6 Bedrooms
- 4 Full Bathrooms
Outdoor Features
- Covered Patio or Porch
- Rain Gutters
Schools
- Kitty Hawk Middle School
- Veterans High School
Utilities
- Central Heating and Cooling System
Listing and Financial Details
- Legal Lot and Block 1 / 12
- Assessor Parcel Number 049122120010
- Seller Concessions Not Offered
Community Details
Overview
- $250 HOA Transfer Fee
- Canyon Crest Association
- Built by KB Home
- Canyon Crest Subdivision
- Mandatory home owners association
Recreation
- Community Pool
- Park
Map
Home Values in the Area
Average Home Value in this Area
Tax History
| Year | Tax Paid | Tax Assessment Tax Assessment Total Assessment is a certain percentage of the fair market value that is determined by local assessors to be the total taxable value of land and additions on the property. | Land | Improvement |
|---|---|---|---|---|
| 2025 | -- | $544,910 | $103,000 | $441,910 |
| 2024 | -- | $541,390 | $103,000 | $438,390 |
| 2023 | $9,285 | $504,159 | $103,000 | $459,320 |
| 2022 | $9,306 | $458,326 | $85,850 | $433,940 |
| 2021 | $8,691 | $416,660 | $74,760 | $341,900 |
Property History
| Date | Event | Price | List to Sale | Price per Sq Ft |
|---|---|---|---|---|
| 11/13/2025 11/13/25 | For Sale | $480,000 | -- | $140 / Sq Ft |
Purchase History
| Date | Type | Sale Price | Title Company |
|---|---|---|---|
| Vendors Lien | -- | Atc |
Mortgage History
| Date | Status | Loan Amount | Loan Type |
|---|---|---|---|
| Open | $361,703 | VA |
Source: San Antonio Board of REALTORS®
MLS Number: 1922525
APN: 04912-212-0010
- 5311 Spanish Bluebells
- 22418 Peonia Park
- 23117 Double Bogey
- 23121 Double Bogey
- 22018 Backspin
- 5311 Espinoso Way
- 5131 Blind Shot
- 5323 Espinoso Way
- 23116 Double Bogey
- 5222 Wolf Bane Dr
- 5127 Blind Shot
- 5230 Wolf Bane Dr
- 5135 Blind Shot
- 5119 Blind Shot
- 23136 Double Bogey
- 22822 Tee Shot
- 22922 Double Bogey
- 22814 Tee Shot
- 22818 Tee Shot
- 22810 Tee Shot
- 5111 Tee Box Ct
- 5115 Escudero
- 4906 Recover Pass
- 5119 Blind Shot
- 5275 Wolf Bane Dr
- 22427 Carriage Bush
- 22150 Approach
- 22811 Tee Shot
- 22139 Approach
- 4731 Bending Grove
- 21646 Seminole Oaks
- 21634 Seminole Oaks
- 21056 Rindle Ln
- 5505 Tpc Pkwy
- 21243 Cobbles Loop
- 5707 Tpc Pkwy
- 4719 Manitou Bay
- 21715 Hanover Crest
- 21838 Thunder Basin
- 21735 Thunder Basin
