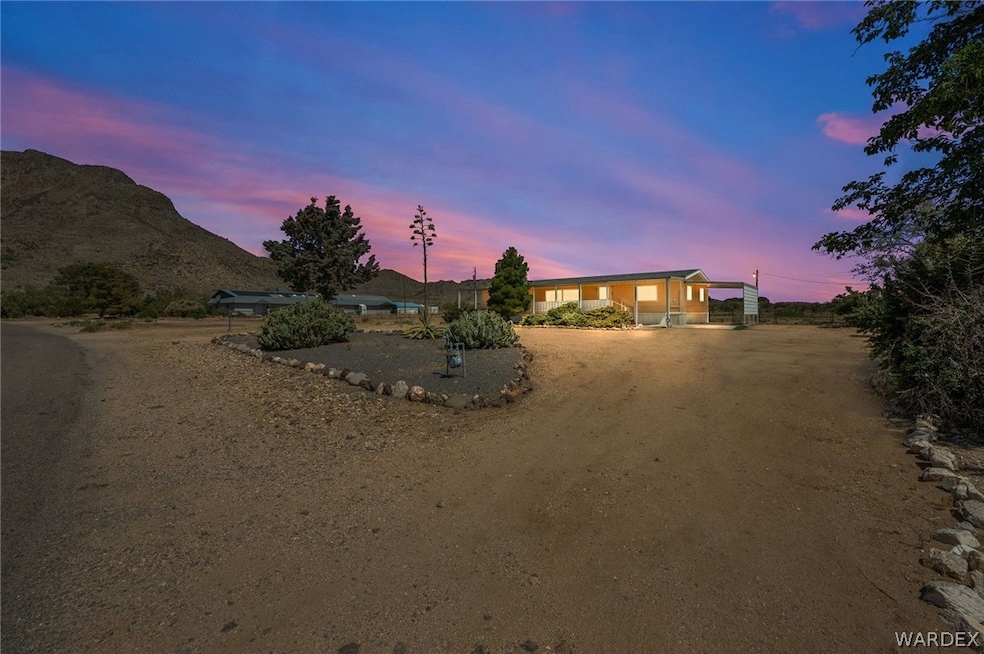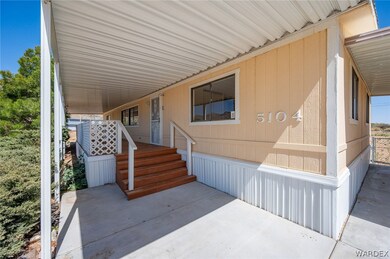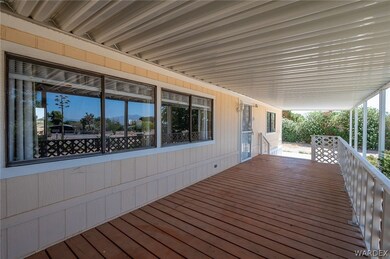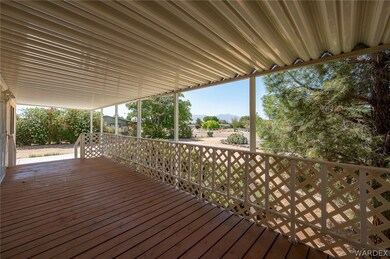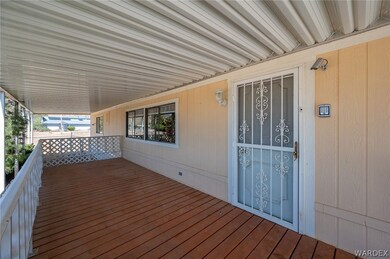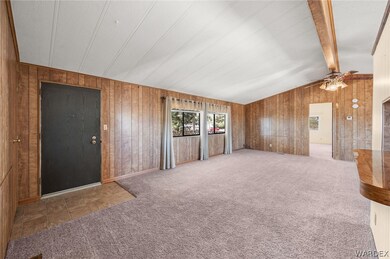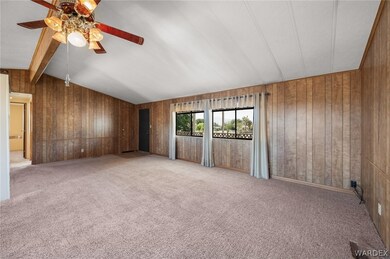
5104 E Camelback Loop Kingman, AZ 86409
Highlights
- RV Access or Parking
- Open Floorplan
- No HOA
- Panoramic View
- Deck
- Covered patio or porch
About This Home
As of July 2024Beautiful home that sits on .56 acres with panoramic views of the Cerbat and Hualapai Mountains. The property backs up to the BLM land with incredible views of the sunrises and sunsets while sitting on the covered front or back deck. The home has been meticulously maintained over the years and it shows. The front has newer concrete for the covered parking area, a half circle driveway for convenience. There is desert landscaping in front and a blank backyard to do so much with. RV parking and hookups on the east side of the yard. Off the back deck is a nice sized shed for extra storage or work area. Inside you will find an open floor plan with a large living room with the extension off the dining area with a built-in hutch. The kitchen has newer appliances, sink & faucet with a pantry. The primary room has a large walk-in closet, built in shelving and the primary bathroom has a nice soaking tub, walk-in shower, and an updated granite countertop & new vanity. Some other key features; window coverings, gorgeous-updated light fixtures, newer plumbing (blue pex-line), Armstrong Congoleum Luxury Vinyl, newer water heater, and just a few years ago the interior and exterior were painted. If you're looking for property and nice views this place, has it!
Last Agent to Sell the Property
RE/MAX Prestige Properties Brokerage Email: jonnyremax@gmail.com License #SA661116000 Listed on: 06/20/2024

Property Details
Home Type
- Manufactured Home
Est. Annual Taxes
- $513
Year Built
- Built in 1983
Lot Details
- 0.56 Acre Lot
- Lot Dimensions are 210x143x198x80
- Back Yard Fenced
- Chain Link Fence
- Water-Smart Landscaping
- Garden
Property Views
- Panoramic
- Mountain
Home Design
- Steel Frame
- Shingle Roof
Interior Spaces
- 1,440 Sq Ft Home
- Open Floorplan
- Ceiling Fan
- Window Treatments
- Dining Area
- Utility Room
- Laundry in Utility Room
Kitchen
- Breakfast Bar
- Gas Oven
- Gas Range
- <<microwave>>
- Dishwasher
- Laminate Countertops
Flooring
- Carpet
- Laminate
Bedrooms and Bathrooms
- 3 Bedrooms
- Walk-In Closet
- Dual Sinks
- <<tubWithShowerToken>>
- Garden Bath
- Separate Shower
Parking
- 1 Carport Space
- RV Access or Parking
Accessible Home Design
- Low Threshold Shower
Outdoor Features
- Deck
- Covered patio or porch
- Shed
Mobile Home
- Mobile Home is 24 x 60 Feet
- Manufactured Home
Utilities
- Central Heating and Cooling System
- Heating System Uses Gas
- Water Heater
- Septic Tank
Community Details
- No Home Owners Association
- Kingman Camelback Subdivision
Listing and Financial Details
- Property Available on 6/20/24
- Legal Lot and Block 7 / 14
Similar Homes in Kingman, AZ
Home Values in the Area
Average Home Value in this Area
Property History
| Date | Event | Price | Change | Sq Ft Price |
|---|---|---|---|---|
| 07/08/2024 07/08/24 | Sold | $174,000 | -7.9% | $121 / Sq Ft |
| 06/24/2024 06/24/24 | Pending | -- | -- | -- |
| 06/20/2024 06/20/24 | For Sale | $189,000 | +8.0% | $131 / Sq Ft |
| 08/04/2023 08/04/23 | Sold | $175,000 | -2.7% | $122 / Sq Ft |
| 07/20/2023 07/20/23 | Pending | -- | -- | -- |
| 07/19/2023 07/19/23 | Price Changed | $179,900 | -7.7% | $125 / Sq Ft |
| 07/12/2023 07/12/23 | For Sale | $194,900 | 0.0% | $135 / Sq Ft |
| 06/28/2023 06/28/23 | Pending | -- | -- | -- |
| 06/22/2023 06/22/23 | For Sale | $194,900 | -- | $135 / Sq Ft |
Tax History Compared to Growth
Agents Affiliated with this Home
-
MINDY TERLESKY

Seller's Agent in 2024
MINDY TERLESKY
RE/MAX
(928) 897-0833
243 Total Sales
-
Bobbi Prestia
B
Buyer's Agent in 2024
Bobbi Prestia
RE/MAX
(928) 716-1521
69 Total Sales
-
Julie Moon
J
Seller's Agent in 2023
Julie Moon
Century 21 Highland
(928) 715-4242
333 Total Sales
-
Sultan Abbas

Buyer's Agent in 2023
Sultan Abbas
RE/MAX
(520) 208-5723
409 Total Sales
Map
Source: Western Arizona REALTOR® Data Exchange (WARDEX)
MLS Number: 015594
- 400 Camelback Blvd
- 000001 Jagerson Ave
- 00000 Jagerson Ave
- 0 Grace Neal Blvd Unit 1031901
- 1188 E Birch Dr
- 5338 Rattlesnake Rd
- 310-03-092 Cherum Rd
- 1197 Aralia Dr
- 1204 E Birch Dr
- 1207 Aralia Dr
- 1135 E Mcvicar Ave
- 1296 E Citrus Dr
- 1249 E Citrus Dr
- 4788 Christy Dr
- 4836 N Stockton Hill Rd
- 1385 Carver Ave
- 4818/4826 Stockton Hill Rd
- 4819 Casey Cir
- 4725 N Sierra Rd
- 4689 N Arnold Rd
