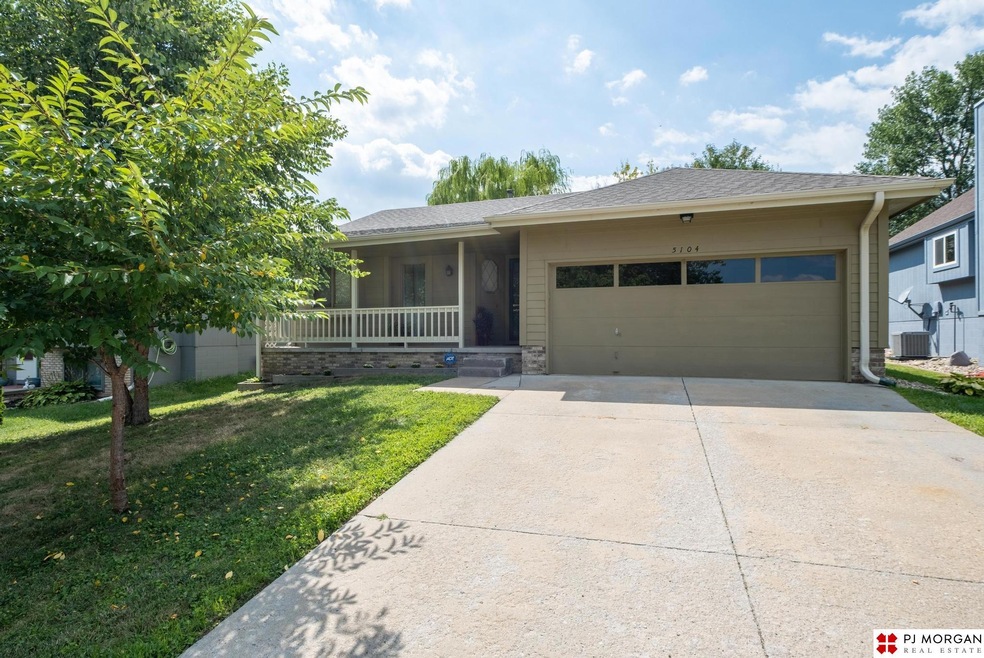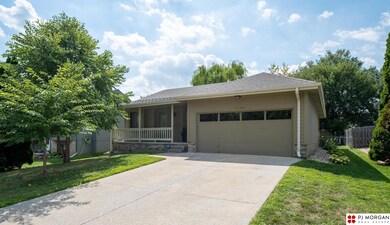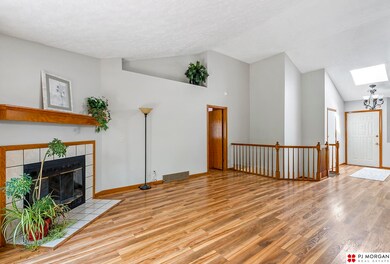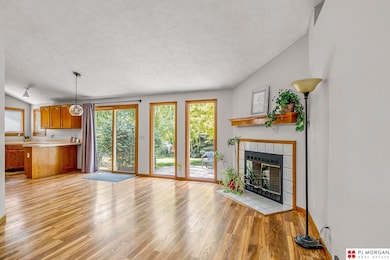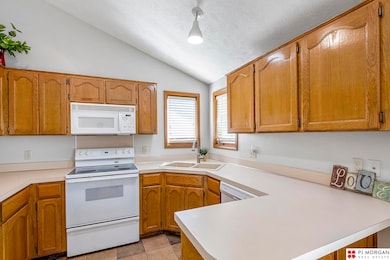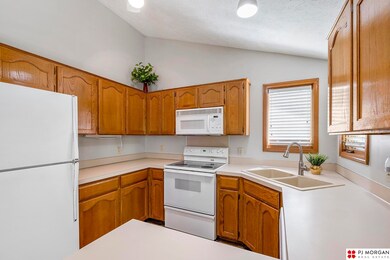
5104 N 126th Ave Omaha, NE 68164
Greentree-Iron Ridge-Tranq NeighborhoodHighlights
- Ranch Style House
- No HOA
- 2 Car Attached Garage
- 1 Fireplace
- Porch
- Humidifier
About This Home
As of October 2022When opportunity knocks, you kick the door down! Say hello to this unique opportunity to find a ranch in Tranquility View. This home has so much to offer with some unique features like main entryway skylight, high vaulted ceilings, insulated garage, electrical in shed, & plenty of decorative shelve space for plant lovers & decor. The 3 bedrooms are all on the main level, but the master bedroom is located away from the other bedrooms for extra privacy. Laundry is also located on the main level for added convenience. Lower level basement is a blank canvas with almost 1,200 sqft just waiting for your finishing touches. There's a 4th non-conforming bedroom space & a rough in for a new bathroom as well. The back yard is good sized with a large concrete patio perfect for enjoying the upcoming fall weather with friends & family. To top it off, all big ticket items are 5 years old or less & the roof has a 10 year labor warranty. Don't miss this one!
Last Agent to Sell the Property
PJ Morgan Real Estate License #20200836 Listed on: 08/24/2022
Home Details
Home Type
- Single Family
Est. Annual Taxes
- $3,884
Year Built
- Built in 1992
Lot Details
- 6,970 Sq Ft Lot
- Lot Dimensions are 125 x 58
- Property is Fully Fenced
- Chain Link Fence
- Sprinkler System
Parking
- 2 Car Attached Garage
Home Design
- Ranch Style House
- Block Foundation
- Composition Roof
- Hardboard
Interior Spaces
- 1,231 Sq Ft Home
- 1 Fireplace
- Basement
- Walk-Up Access
Kitchen
- Oven
- Microwave
- Dishwasher
- Disposal
Flooring
- Carpet
- Vinyl
Bedrooms and Bathrooms
- 3 Bedrooms
- 2 Bathrooms
Laundry
- Dryer
- Washer
Outdoor Features
- Patio
- Shed
- Porch
Schools
- Picotte Elementary School
- Buffett Middle School
- Burke High School
Utilities
- Humidifier
- Forced Air Heating and Cooling System
- Heating System Uses Gas
- Cable TV Available
Community Details
- No Home Owners Association
- Tranquility View Subdivision
Listing and Financial Details
- Assessor Parcel Number 2874757823
Ownership History
Purchase Details
Home Financials for this Owner
Home Financials are based on the most recent Mortgage that was taken out on this home.Purchase Details
Home Financials for this Owner
Home Financials are based on the most recent Mortgage that was taken out on this home.Purchase Details
Similar Homes in Omaha, NE
Home Values in the Area
Average Home Value in this Area
Purchase History
| Date | Type | Sale Price | Title Company |
|---|---|---|---|
| Warranty Deed | -- | Aksarben Title | |
| Warranty Deed | $118,777 | None Available | |
| Survivorship Deed | $125,000 | -- |
Mortgage History
| Date | Status | Loan Amount | Loan Type |
|---|---|---|---|
| Open | $230,972 | FHA | |
| Previous Owner | $75,500 | New Conventional |
Property History
| Date | Event | Price | Change | Sq Ft Price |
|---|---|---|---|---|
| 10/07/2022 10/07/22 | Sold | $250,000 | +2.0% | $203 / Sq Ft |
| 08/24/2022 08/24/22 | Pending | -- | -- | -- |
| 08/24/2022 08/24/22 | For Sale | $245,000 | +107.2% | $199 / Sq Ft |
| 05/11/2012 05/11/12 | Sold | $118,250 | +2.8% | $96 / Sq Ft |
| 03/30/2012 03/30/12 | Pending | -- | -- | -- |
| 03/27/2012 03/27/12 | For Sale | $115,000 | -- | $93 / Sq Ft |
Tax History Compared to Growth
Tax History
| Year | Tax Paid | Tax Assessment Tax Assessment Total Assessment is a certain percentage of the fair market value that is determined by local assessors to be the total taxable value of land and additions on the property. | Land | Improvement |
|---|---|---|---|---|
| 2024 | $4,342 | $243,800 | $19,900 | $223,900 |
| 2023 | $4,342 | $205,800 | $19,900 | $185,900 |
| 2022 | $4,393 | $205,800 | $19,900 | $185,900 |
| 2021 | $3,884 | $183,500 | $19,900 | $163,600 |
| 2020 | $3,475 | $162,300 | $19,900 | $142,400 |
| 2019 | $3,485 | $162,300 | $19,900 | $142,400 |
| 2018 | $3,027 | $140,800 | $19,900 | $120,900 |
| 2017 | $3,042 | $140,800 | $19,900 | $120,900 |
| 2016 | $2,558 | $119,200 | $15,500 | $103,700 |
| 2015 | $2,358 | $111,400 | $14,500 | $96,900 |
| 2014 | $2,358 | $111,400 | $14,500 | $96,900 |
Agents Affiliated with this Home
-
Keaton Hutchinson

Seller's Agent in 2022
Keaton Hutchinson
PJ Morgan Real Estate
(402) 850-5406
2 in this area
126 Total Sales
-
Cheryl Japp

Buyer's Agent in 2022
Cheryl Japp
Nebraska Realty
(402) 657-3201
1 in this area
54 Total Sales
-
Troy Trumm

Seller's Agent in 2012
Troy Trumm
Keller Williams Greater Omaha
(402) 943-9494
32 Total Sales
-
Lynn Daugherty

Buyer's Agent in 2012
Lynn Daugherty
eXp Realty LLC
(402) 677-8197
67 Total Sales
Map
Source: Great Plains Regional MLS
MLS Number: 22220525
APN: 2874-7578-23
- 5013 N 126th St
- 12617 Park Lane Cir
- 12671 Grand Ave
- 12630 Park Lane Cir
- 12626 Park Lane Cir
- 4636 N 126th Ave
- 12729 Fowler Cir
- 12933 Camden Ave
- 4614 N 126th Ave
- 12981 Camden Ave
- 12605 Meredith Ave
- 4809 N 130th Cir
- 4208 N 127th Plaza Unit 38
- 4723 N 134th Ave
- 12919 Himebaugh Ave
- 13467 Fowler Ave
- 4814 N 135th St
- 13318 Hillsborough Dr
- 13484 Camden Ave
- 6217 N 129th St
