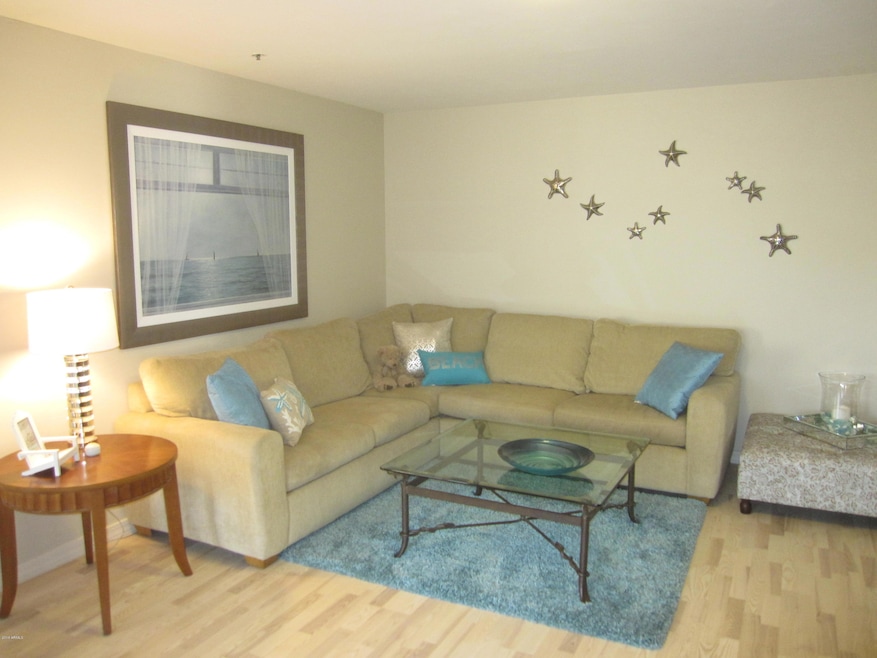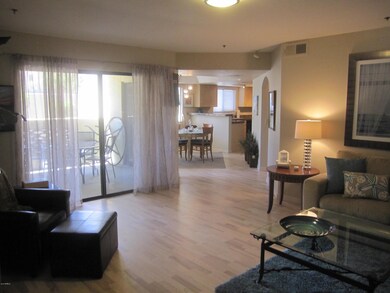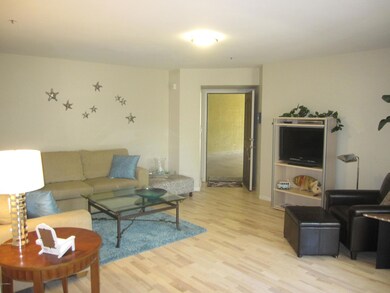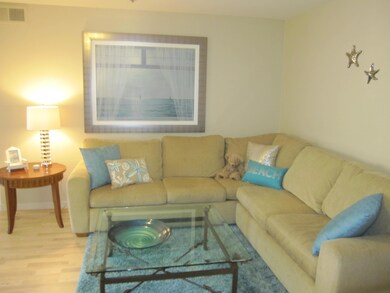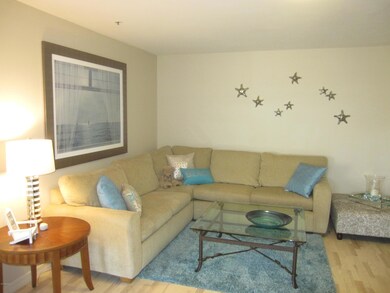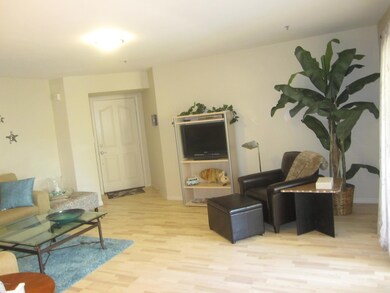The Meridian At The Biltmore 5104 N 32nd St Unit 130 Phoenix, AZ 85018
Camelback East Village NeighborhoodHighlights
- Fitness Center
- Gated Community
- Wood Flooring
- Phoenix Coding Academy Rated A
- Clubhouse
- Main Floor Primary Bedroom
About This Home
LEASED 12/15 thru April! EXCEPTIONAL 1st FLOOR 1BR, single-level perfectly furnished in ''BEACH'' style -- light wood floors and cabinets t/o, bright and sunny! Very spacious 1069 sf open-flow floor plan, bedroom walk-in closet, full bath, double sinks. Kitchen granite counters, full-size washer/dryer. Large sunny patio, very quiet/ private. Underground assigned parking plus guest parking. Great complex with huge pool/spa, clubhouse, well-equipped workout facility -- within the ARIZONA BILTMORE area. Walk to Biltmore Hotel for fine dining, drinks and golf -- and walk to Safeway, Starbucks, great restaurants, movie plus shopping at Biltmore Fashion Park -- plus great access to Scottsdale, north or 51 Fwy to downtown sports, theater! Tenant pays cable; off-season also pays elec. Owner/Age
Listing Agent
Realty Executives Arizona Territory License #SA019945000 Listed on: 02/23/2022

Condo Details
Home Type
- Condominium
Est. Annual Taxes
- $2,145
Year Built
- Built in 1990
Lot Details
- Block Wall Fence
- Grass Covered Lot
Parking
- 1 Car Garage
- Assigned Parking
- Unassigned Parking
- Community Parking Structure
Home Design
- Spanish Architecture
- Wood Frame Construction
- Built-Up Roof
- Stucco
Interior Spaces
- 1,069 Sq Ft Home
- 4-Story Property
- Furnished
- Wood Flooring
Kitchen
- Breakfast Bar
- Built-In Microwave
- Granite Countertops
Bedrooms and Bathrooms
- 1 Primary Bedroom on Main
- Primary Bathroom is a Full Bathroom
- 1 Bathroom
- Double Vanity
Laundry
- Laundry in unit
- Dryer
- Washer
Outdoor Features
- Covered Patio or Porch
- Built-In Barbecue
Schools
- Madison Elementary School
- Madison #1 Middle School
- Camelback High School
Utilities
- Central Air
- Heating Available
- High Speed Internet
- Cable TV Available
Listing and Financial Details
- Rent includes water, sewer, pool svc-chem only, pool service - full, linen, gardening service, garbage collection, dishes, cable TV
- 1-Month Minimum Lease Term
- Tax Lot 130
- Assessor Parcel Number 164-71-041
Community Details
Overview
- Property has a Home Owners Association
- Meridian/Sentry Mgmt Association, Phone Number (480) 345-0046
- Built by Starpoint
- Meridian Condominiums Subdivision
Amenities
- Clubhouse
- Recreation Room
Recreation
- Community Spa
Pet Policy
- Call for details about the types of pets allowed
Security
- Gated Community
Map
About The Meridian At The Biltmore
Source: Arizona Regional Multiple Listing Service (ARMLS)
MLS Number: 6359352
APN: 164-71-041
- 5104 N 32nd St Unit 208
- 5104 N 32nd St Unit 150
- 5104 N 32nd St Unit 218
- 5104 N 32nd St Unit 332
- 5104 N 32nd St Unit 453
- 5104 N 32nd St Unit 323
- 5132 N 31st Way Unit 114
- 5132 N 31st Way Unit 134
- 5132 N 31st Way Unit 123
- 5122 N 31st Way Unit 244
- 5110 N 31st Way Unit 317
- 5110 N 31st Way Unit 345
- 5136 N 31st Place Unit 613
- 5124 N 31st Place Unit 536
- 5102 N 31st Place Unit 412
- 5102 N 31st Place Unit 425
- 3102 E Mariposa St
- 5028 N 34th St Unit 4
- 87 Biltmore Estate
- 3235 E Camelback Rd Unit 211
- 5104 N 32nd St Unit 428
- 5104 N 32nd St Unit 247
- 5104 N 32nd St Unit 332
- 5110 N 32nd St
- 3202 E Orange Dr
- 5132 N 31st Way Unit 147
- 5122 N 31st Way
- 5122 N 31st Way Unit 221
- 5110 N 31st Way Unit 315
- 5136 N 31st Place Unit 631
- 5136 N 31st Place
- 5124 N 31st Place Unit 533
- 5102 N 31st Place Unit 412
- 3242 E Camelback Rd Unit 105
- 3333 E Medlock Dr
- 3235 E Camelback Rd Unit 104
- 3420 E Oregon Ave
- 3301 E Elm St
- 4808 N 29th Place
- 2912 E Pierson St
