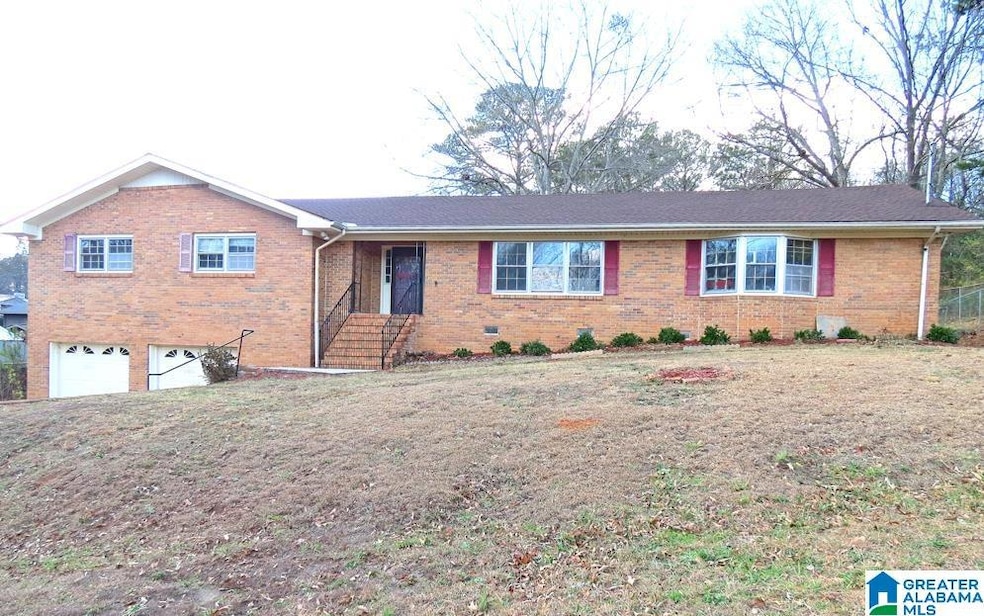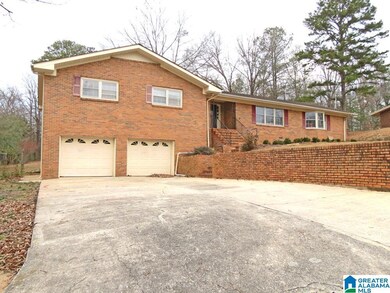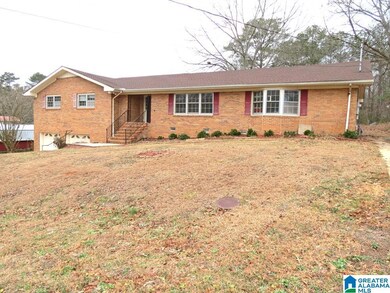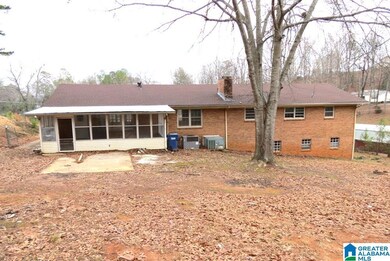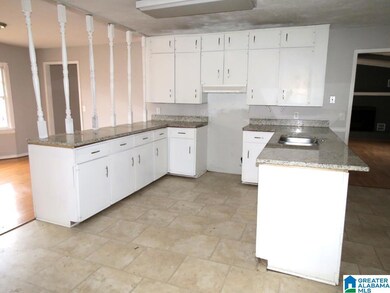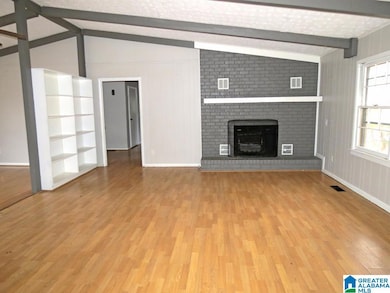
5104 North Rd Anniston, AL 36206
Highlights
- In Ground Pool
- Cathedral Ceiling
- Solid Surface Countertops
- Family Room with Fireplace
- Bonus Room
- Screened Porch
About This Home
As of February 2025Four-sided brick home located in the Saks area. This charmer has three bedrooms and three full baths with a full finished basement. Oversized kitchen that would easily support multiple cooks. Vaulted ceiling in the dining room and den that is accented with a brick fireplace. All these areas support more than ample entertaining options for those family gatherings. Exterior spill over entertaining is also made available via a 500 sf m/l inground pool. The front print of this home per the Calhoun County Tax Report is 2812 sf m/l on the main and 2623 sf m/l in the basement. Spacious two-stall garage with workshop area. Home sold in an as is condition. Cash or conventional loans only. Right of redemption remains.
Home Details
Home Type
- Single Family
Est. Annual Taxes
- $1,730
Year Built
- Built in 1977
Parking
- 2 Car Attached Garage
- Basement Garage
- Front Facing Garage
- Driveway
Home Design
- Four Sided Brick Exterior Elevation
Interior Spaces
- 1-Story Property
- Cathedral Ceiling
- Wood Burning Fireplace
- Brick Fireplace
- Family Room with Fireplace
- 2 Fireplaces
- Dining Room
- Den with Fireplace
- Bonus Room
- Screened Porch
- Solid Surface Countertops
Flooring
- Laminate
- Tile
Bedrooms and Bathrooms
- 3 Bedrooms
- Walk-In Closet
- 3 Full Bathrooms
- Bathtub and Shower Combination in Primary Bathroom
- Separate Shower
- Linen Closet In Bathroom
Laundry
- Laundry Room
- Laundry on main level
- Washer and Electric Dryer Hookup
Finished Basement
- Basement Fills Entire Space Under The House
- Recreation or Family Area in Basement
Schools
- Saks Elementary And Middle School
- Saks High School
Utilities
- Central Heating and Cooling System
- Underground Utilities
- Electric Water Heater
- Septic Tank
Additional Features
- In Ground Pool
- 0.63 Acre Lot
Listing and Financial Details
- Visit Down Payment Resource Website
- Assessor Parcel Number 18-04-19-1-013-016.000
Ownership History
Purchase Details
Home Financials for this Owner
Home Financials are based on the most recent Mortgage that was taken out on this home.Purchase Details
Home Financials for this Owner
Home Financials are based on the most recent Mortgage that was taken out on this home.Purchase Details
Similar Homes in Anniston, AL
Home Values in the Area
Average Home Value in this Area
Purchase History
| Date | Type | Sale Price | Title Company |
|---|---|---|---|
| Warranty Deed | $100,000 | None Available | |
| Warranty Deed | $84,000 | None Available | |
| Interfamily Deed Transfer | -- | None Available |
Mortgage History
| Date | Status | Loan Amount | Loan Type |
|---|---|---|---|
| Closed | $123,750 | Commercial |
Property History
| Date | Event | Price | Change | Sq Ft Price |
|---|---|---|---|---|
| 07/07/2025 07/07/25 | Price Changed | $244,900 | -3.6% | $75 / Sq Ft |
| 06/25/2025 06/25/25 | For Sale | $254,000 | +130.9% | $78 / Sq Ft |
| 02/07/2025 02/07/25 | Sold | $110,000 | +10.1% | $20 / Sq Ft |
| 01/14/2025 01/14/25 | Pending | -- | -- | -- |
| 01/06/2025 01/06/25 | For Sale | $99,900 | -- | $18 / Sq Ft |
Tax History Compared to Growth
Tax History
| Year | Tax Paid | Tax Assessment Tax Assessment Total Assessment is a certain percentage of the fair market value that is determined by local assessors to be the total taxable value of land and additions on the property. | Land | Improvement |
|---|---|---|---|---|
| 2024 | $1,730 | $43,232 | $5,000 | $38,232 |
| 2023 | $1,730 | $45,000 | $5,000 | $40,000 |
| 2022 | $1,616 | $40,400 | $5,000 | $35,400 |
| 2021 | $1,395 | $17,442 | $1,650 | $15,792 |
| 2020 | $698 | $17,442 | $1,650 | $15,792 |
| 2019 | $627 | $16,954 | $1,646 | $15,308 |
| 2018 | $627 | $16,940 | $0 | $0 |
| 2017 | $1,931 | $16,160 | $0 | $0 |
| 2016 | $595 | $16,160 | $0 | $0 |
| 2013 | -- | $17,200 | $0 | $0 |
Agents Affiliated with this Home
-
Kimberly Young

Seller's Agent in 2025
Kimberly Young
ERA King Real Estate
(256) 294-4045
124 Total Sales
-
Steve Fraley
S
Seller's Agent in 2025
Steve Fraley
eXp Realty, LLC Central
(205) 401-3386
74 Total Sales
Map
Source: Greater Alabama MLS
MLS Number: 21406213
APN: 18-04-19-1-013-016.000
- 200 Oak Rd
- 123 Oak Rd
- 0 Bow St Unit 1
- 413 W 50th St
- 4 Carriage Rd
- 0 W 49th St Unit 17 21382276
- 0 W Glade Rd Unit 21396874
- 419 Pine Ln
- 326 Chickasaw Dr
- 0 Borders Dr Unit 5 & 6
- 4620 Hickory Ln
- 5509 Glade Rd
- 428 Pine Ln
- 730 W 54th St
- 5420 Long Ave
- 422 W 45th St
- 5610 Arrow Ave
- 4516 Asbury Ave
- 5315 Whisperwood Ct
- 4507 Charles Ave
