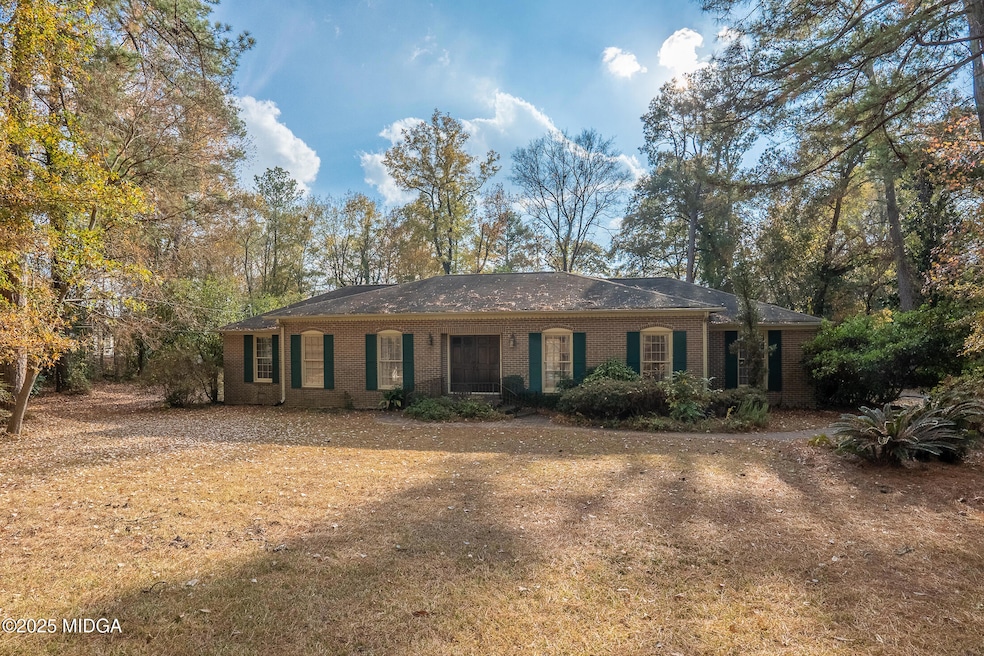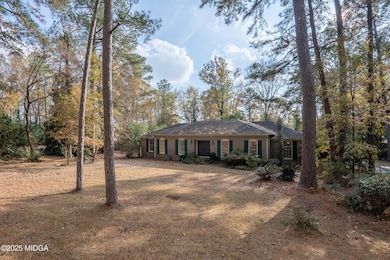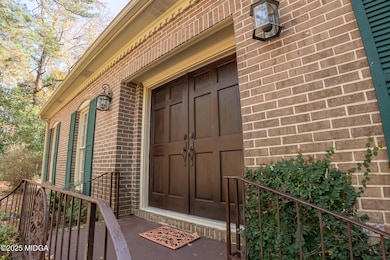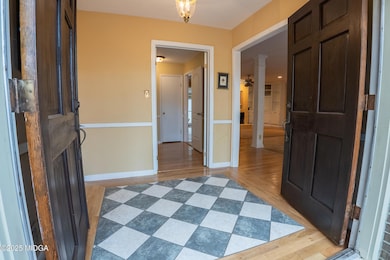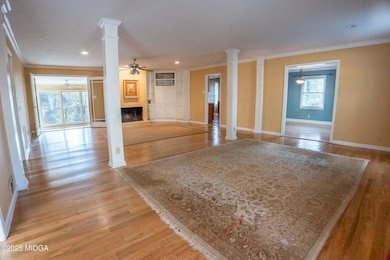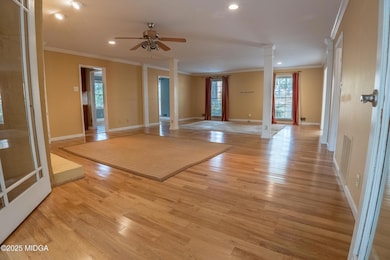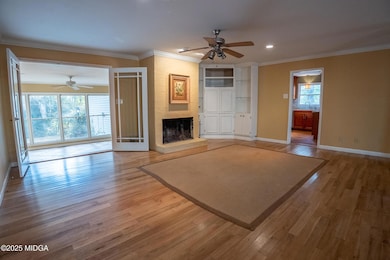5104 Pine Ridge Dr Macon, GA 31210
Estimated payment $1,693/month
Highlights
- Deck
- Traditional Architecture
- Sun or Florida Room
- Wooded Lot
- Wood Flooring
- Private Yard
About This Home
Welcome to 5104 Pine Ridge Drive, a classic Wesleyan Estates brick ranch where warmth, comfort, and thoughtful updates come together at the quiet end of a cul-de-sac, surrounded by beautiful pine trees.Surrounded by a canopy of mature Georgia pines, this 4 bed, 2 full bath home begins with a charming brick walkway leading to the double front doors. Inside, hardwood floors flow throughout most of the home, highlighted by crown molding and a layout that feels both open and inviting.The completely updated kitchen serves as the heart of the home, featuring solid surface countertops, tile backsplash, stainless steel gas stove, refrigerator, and dishwasher, along with rich wood stained cabinetry that brings timeless charm. Just steps away is a large living room filled with natural light from oversized windows, recessed lighting, and a traditional brick wood burning fireplace that instantly sets the tone for cozy evenings.One of the standout features is the sunroom, the home's newest addition. Wrapped in huge windows and finished with tile flooring, it's the perfect place to unwind, grow plants, or enjoy a relaxing morning coffee.The primary suite shines with an updated bathroom, complete with a double vanity and a gorgeous tile walk in shower. Storage is no issue here. The home offers a generous attic plus a massive separate attic over the garage, ideal for seasonal items or long-term needs, or even a secret office with some work.Major systems have been handled:Brand-new AC unit (3 months old).Water heater only 3 years old.Out back, you'll find a private, peaceful space ideal for entertaining or relaxing. A spacious deck, a stone walkway leading to a fire pit, and a serene, wooded backdrop make this backyard a standout. There's also a garden area ready for new life with a little TLC.All of this rests in Wesleyan Estates, an established and quiet neighborhood, and this home's cul-de-sac placement offers an extra touch of privacy and charm.
Home Details
Home Type
- Single Family
Est. Annual Taxes
- $2,005
Year Built
- Built in 1968 | Remodeled
Lot Details
- 0.79 Acre Lot
- Fenced
- Flag Lot
- Wooded Lot
- Private Yard
- Garden
Parking
- 2 Car Garage
Home Design
- Traditional Architecture
- Four Sided Brick Exterior Elevation
- Block Foundation
- Shingle Roof
Interior Spaces
- 2,672 Sq Ft Home
- 1-Story Property
- Bookcases
- Crown Molding
- Ceiling Fan
- Recessed Lighting
- Fireplace Features Masonry
- Entrance Foyer
- Living Room with Fireplace
- Formal Dining Room
- Sun or Florida Room
- Crawl Space
Kitchen
- Gas Oven
- Gas Range
- Dishwasher
- Solid Surface Countertops
Flooring
- Wood
- Carpet
- Ceramic Tile
- Vinyl
Bedrooms and Bathrooms
- 4 Bedrooms
- 2 Full Bathrooms
- Double Vanity
Laundry
- Laundry Room
- Laundry on main level
- Dryer
- Washer
Attic
- Storage In Attic
- Pull Down Stairs to Attic
Outdoor Features
- Deck
- Patio
- Front Porch
Schools
- Springdale Elementary School
- Howard Middle School
- Howard High School
Utilities
- Central Heating and Cooling System
- Underground Utilities
- High Speed Internet
- Cable TV Available
Community Details
- No Home Owners Association
- Wesleyan Estates Subdivision
Listing and Financial Details
- Assessor Parcel Number L043-0032
Map
Home Values in the Area
Average Home Value in this Area
Tax History
| Year | Tax Paid | Tax Assessment Tax Assessment Total Assessment is a certain percentage of the fair market value that is determined by local assessors to be the total taxable value of land and additions on the property. | Land | Improvement |
|---|---|---|---|---|
| 2025 | $2,005 | $88,570 | $12,000 | $76,570 |
| 2024 | $2,072 | $88,570 | $12,000 | $76,570 |
| 2023 | $1,438 | $81,610 | $12,000 | $69,610 |
| 2022 | $2,382 | $75,815 | $9,942 | $65,873 |
| 2021 | $2,382 | $69,694 | $8,721 | $60,973 |
| 2020 | $2,244 | $64,795 | $8,721 | $56,074 |
| 2019 | $2,262 | $64,795 | $8,721 | $56,074 |
| 2018 | $3,645 | $64,795 | $8,721 | $56,074 |
| 2017 | $1,945 | $58,911 | $8,721 | $50,190 |
| 2016 | $1,796 | $58,911 | $8,721 | $50,190 |
| 2015 | $2,542 | $58,911 | $8,721 | $50,190 |
| 2014 | $2,547 | $58,911 | $8,721 | $50,190 |
Property History
| Date | Event | Price | List to Sale | Price per Sq Ft |
|---|---|---|---|---|
| 11/21/2025 11/21/25 | For Sale | $289,000 | -- | $108 / Sq Ft |
Purchase History
| Date | Type | Sale Price | Title Company |
|---|---|---|---|
| Warranty Deed | $160,000 | -- |
Source: Middle Georgia MLS
MLS Number: 182264
APN: L043-0032
- 195 Springdale Ct
- 130 Springdale Ct
- 117 N Springs Ct
- 110 Chaucers Cove
- 471 Ashville Dr
- 629 Forest Lake Dr N
- 4411 Northside Dr
- 2074 Forest Hill Rd
- 925 Tolliver Place
- 3900 Northside Dr
- 5171 Bowman Rd
- 3901 Northside Dr
- 3876 Northside Dr
- 3871 Northside Dr
- 1665 Wesleyan Dr
- 5235 Bowman Rd
- 4358 Riverside Dr
- 5801 Zebulon Rd
- 3896 Riverside Dr
- 688 Old Lundy Rd
