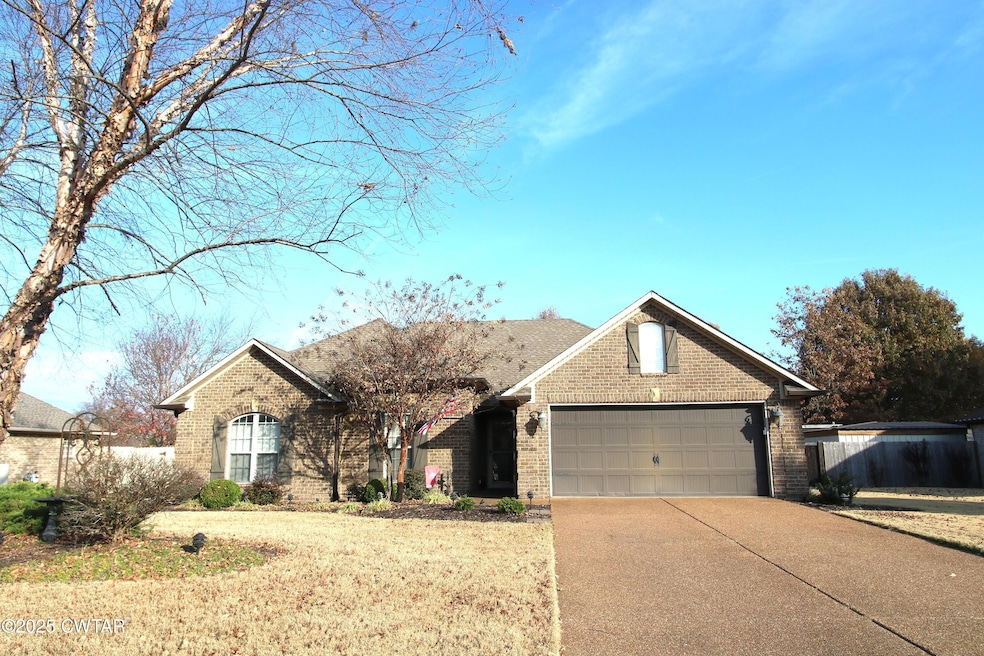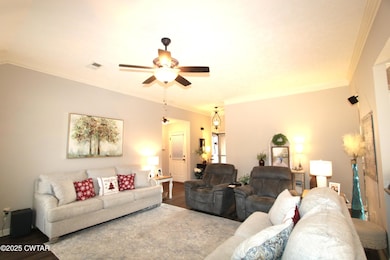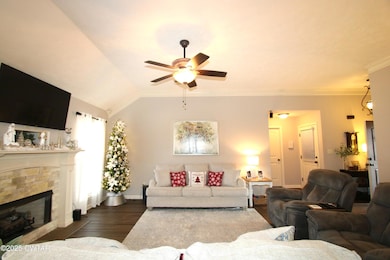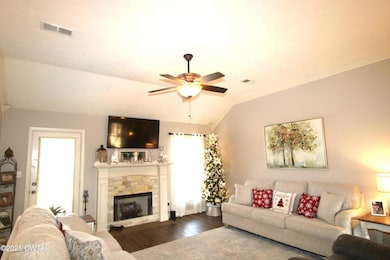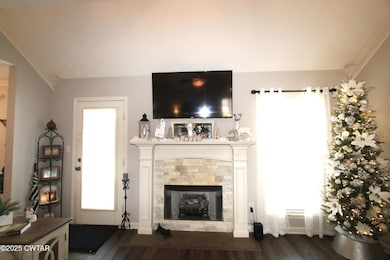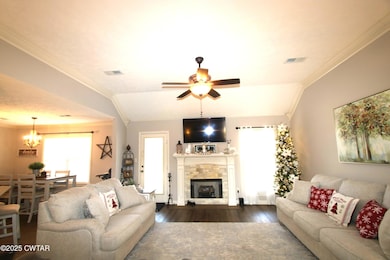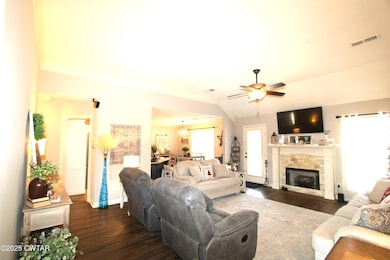Estimated payment $1,587/month
Highlights
- Vaulted Ceiling
- Great Room with Fireplace
- 2 Car Attached Garage
- Main Floor Bedroom
- Granite Countertops
- Eat-In Kitchen
About This Home
Charming brick home, 3 bedrooms and 2 baths with desirable split floor plan in one of Milan's sought-after south side neighborhoods This home stands out in the neighborhood with exceptional exterior lighting that creates a beautiful nighttime presence. Be sure to drive by after dark to fully appreciate. Recent updates includes fresh updated paint, granite countertops, and flooring. Enjoy a spacious eat in kitchen complete with pantry, stainless steel kitchen appliances including refrigerator and amply cabinets and counter space. Spacious great room with vaulted ceiling and cozy fireplace. Home includes a double car garage and security doors on both front and back entrances. The backyard offers a patio, storage building and partial fenced treated yard. Conveniently located in Milan school district and near the newly renovated park with walking trail and pickleball courts. Call Denise Clemmer 731-431-2900 today to schedule a showing.
Home Details
Home Type
- Single Family
Est. Annual Taxes
- $1,945
Year Built
- Built in 2010
Lot Details
- Lot Dimensions are 85x141
- Partially Fenced Property
- Wood Fence
Parking
- 2 Car Attached Garage
- Front Facing Garage
Home Design
- Brick Exterior Construction
- Slab Foundation
- Vinyl Siding
Interior Spaces
- 1,466 Sq Ft Home
- 1-Story Property
- Tray Ceiling
- Vaulted Ceiling
- Ceiling Fan
- Vinyl Clad Windows
- Blinds
- Entrance Foyer
- Great Room with Fireplace
- Pull Down Stairs to Attic
Kitchen
- Eat-In Kitchen
- Breakfast Bar
- Electric Range
- Built-In Microwave
- Dishwasher
- Granite Countertops
- Disposal
Flooring
- Tile
- Luxury Vinyl Tile
Bedrooms and Bathrooms
- 3 Main Level Bedrooms
- Walk-In Closet
- 2 Full Bathrooms
- Double Vanity
- Private Water Closet
Laundry
- Laundry Room
- Laundry on main level
Outdoor Features
- Patio
- Shed
- Rain Gutters
Utilities
- Forced Air Heating System
- Vented Exhaust Fan
- Natural Gas Connected
- Electric Water Heater
- Fiber Optics Available
- Cable TV Available
Community Details
- Rolling Meadows Subdivision
Listing and Financial Details
- Assessor Parcel Number 140O D 153.00
Map
Home Values in the Area
Average Home Value in this Area
Tax History
| Year | Tax Paid | Tax Assessment Tax Assessment Total Assessment is a certain percentage of the fair market value that is determined by local assessors to be the total taxable value of land and additions on the property. | Land | Improvement |
|---|---|---|---|---|
| 2025 | $1,945 | $55,250 | $0 | $0 |
| 2024 | $1,945 | $55,250 | $7,825 | $47,425 |
| 2023 | $1,140 | $34,950 | $6,250 | $28,700 |
| 2022 | $1,116 | $34,950 | $6,250 | $28,700 |
| 2021 | $1,140 | $34,950 | $6,250 | $28,700 |
| 2020 | $1,700 | $34,950 | $6,250 | $28,700 |
| 2019 | $1,700 | $34,950 | $6,250 | $28,700 |
| 2018 | $1,493 | $33,200 | $6,250 | $26,950 |
| 2017 | $1,477 | $33,200 | $6,250 | $26,950 |
| 2016 | $1,469 | $33,000 | $6,250 | $26,750 |
| 2015 | $1,407 | $33,000 | $6,250 | $26,750 |
| 2014 | $1,407 | $33,000 | $6,250 | $26,750 |
Property History
| Date | Event | Price | List to Sale | Price per Sq Ft |
|---|---|---|---|---|
| 11/18/2025 11/18/25 | For Sale | $269,900 | -- | $184 / Sq Ft |
Purchase History
| Date | Type | Sale Price | Title Company |
|---|---|---|---|
| Special Warranty Deed | $250,000 | -- | |
| Deed | $125,300 | -- | |
| Deed | -- | -- | |
| Deed | $1,000 | -- | |
| Deed | $165,000 | -- |
Mortgage History
| Date | Status | Loan Amount | Loan Type |
|---|---|---|---|
| Previous Owner | $123,030 | No Value Available |
Source: Central West Tennessee Association of REALTORS®
MLS Number: 2505463
APN: 140O-D-153.00
- 5111 Rolling Meadows
- 5003 Dolly Tom Dr
- 5043 Kefauver Dr
- 6076 Belew Dr
- 6067 Stinson St
- 5050 Stinson St
- 4 Burrow Ln
- 7015 Dogwood Ln
- 2170 Douglas St
- 2045 Cantrell St
- 7085 Clemmer Dr
- 01 Sanders Store Rd
- 3078 Anderson St
- 7086 Clemmer Dr
- 2006 Clemmer Dr
- 3084 W Jackson St
- 4062 Ragsdale Dr
- 4032 Ragsdale Dr
- 2054 W Van Hook St
- 8006 S 1st St
- 4051 Reasons Blvd
- 29 Tara Dr
- 47 Shaded Brook Ln
- 32 Greenland Dr
- 160 Charity Ln
- 138 Wild Valley Dr
- 189 Middle School Rd
- 3161 Highway 45 Bypass
- 26 Revere Cir
- 642 Old Humboldt Rd Unit B
- 26 Rachel Dr
- 100 Trace Dr
- 84 Jackson Creek Dr
- 33 Constellation Cir
- 55 Creekstone Cove
- 62 Sommersby Dr
- 203 Murray Guard Dr
- 10 Hull Cove
- 102 Murray Guard Dr
- 715 Walker Rd Unit 715
