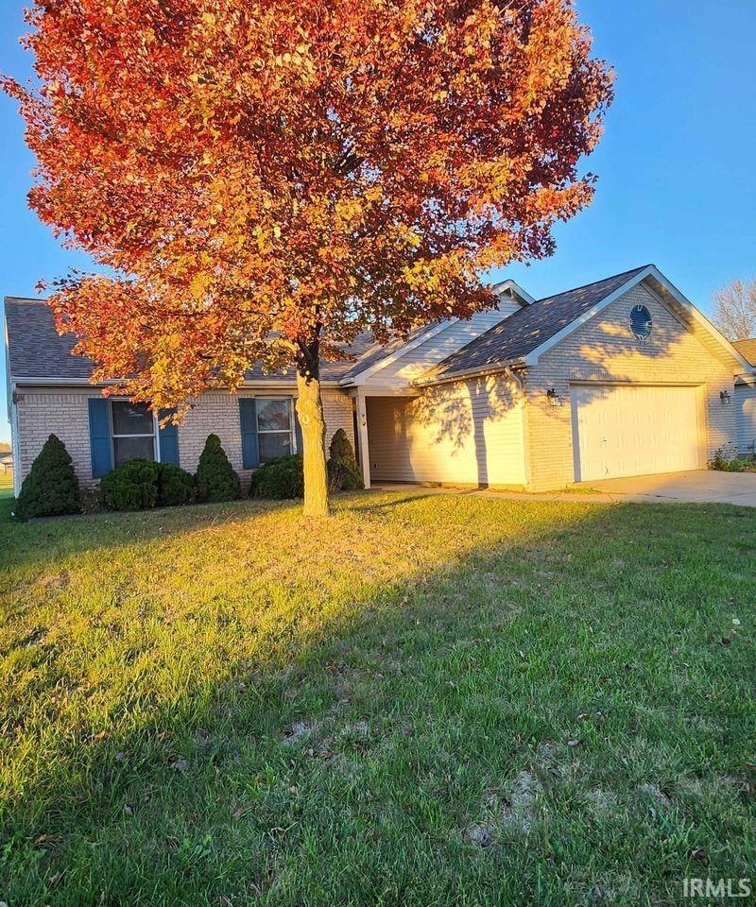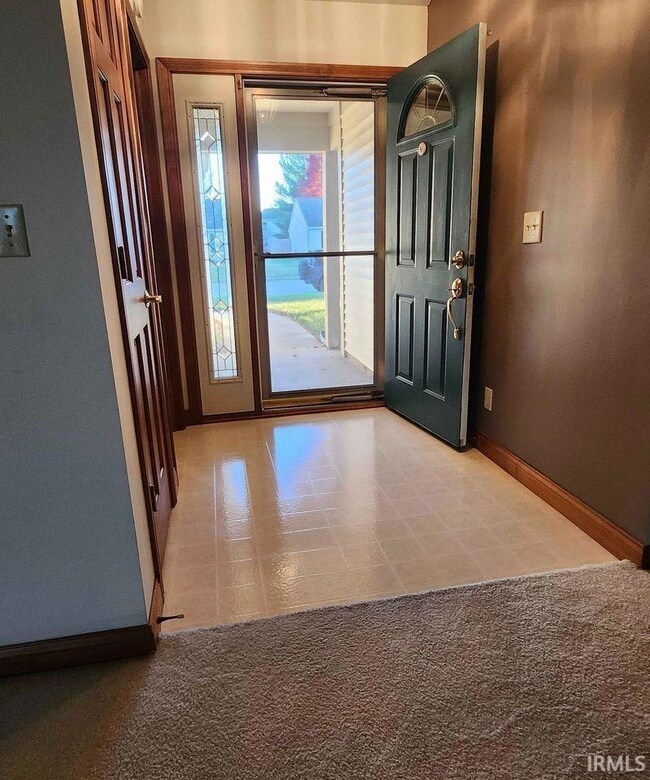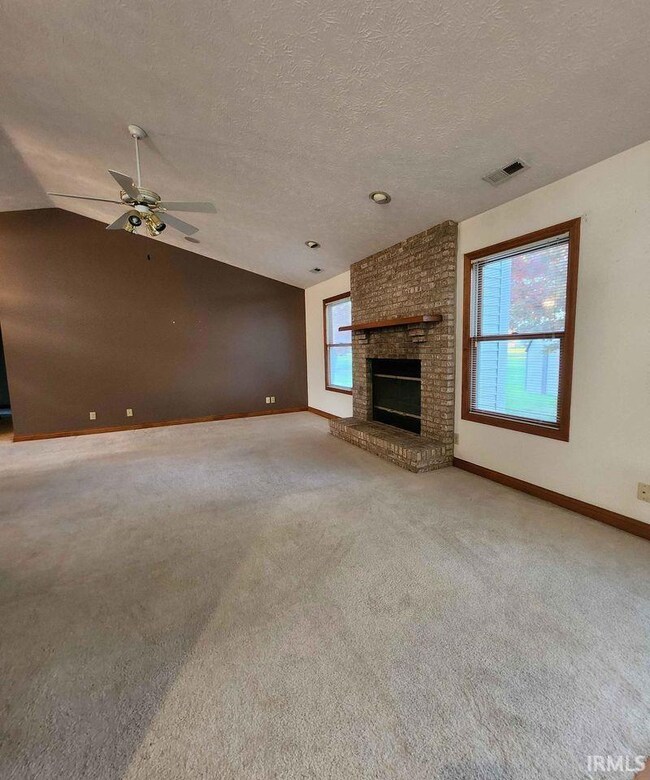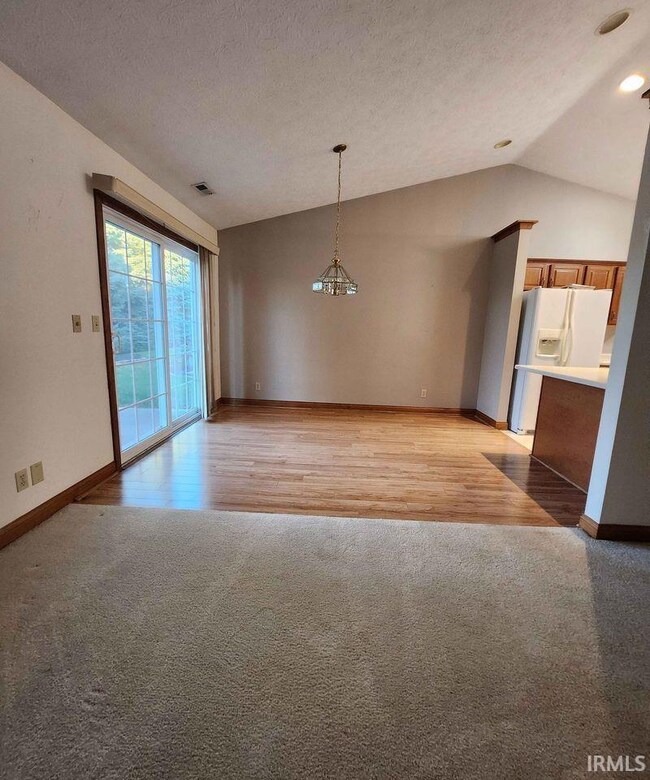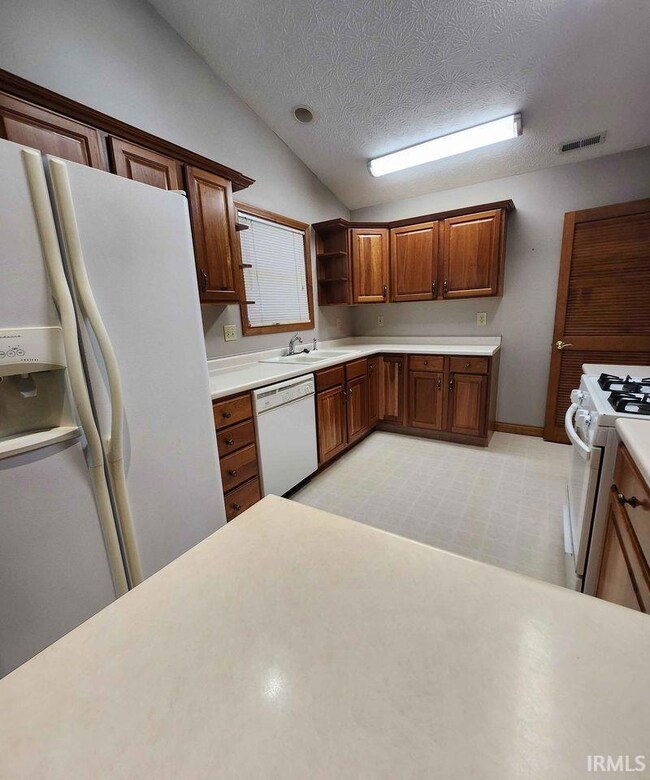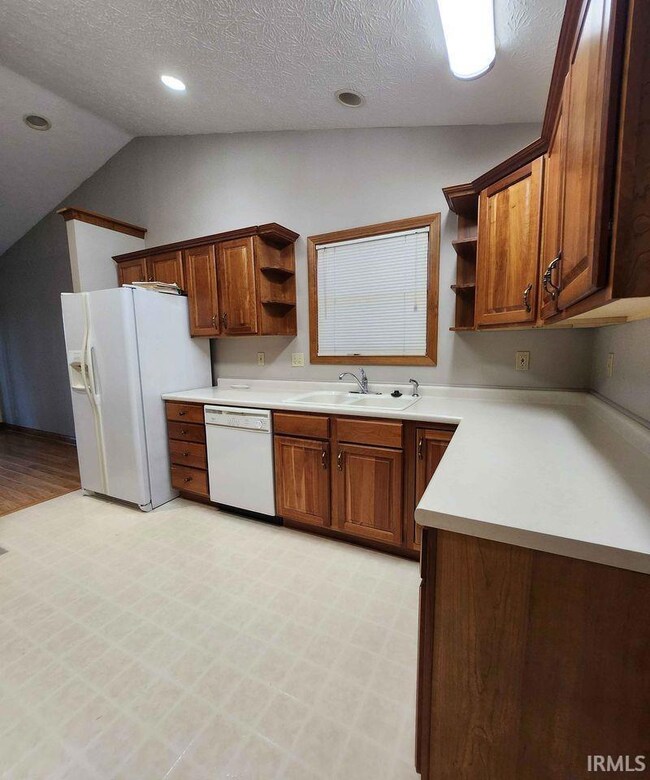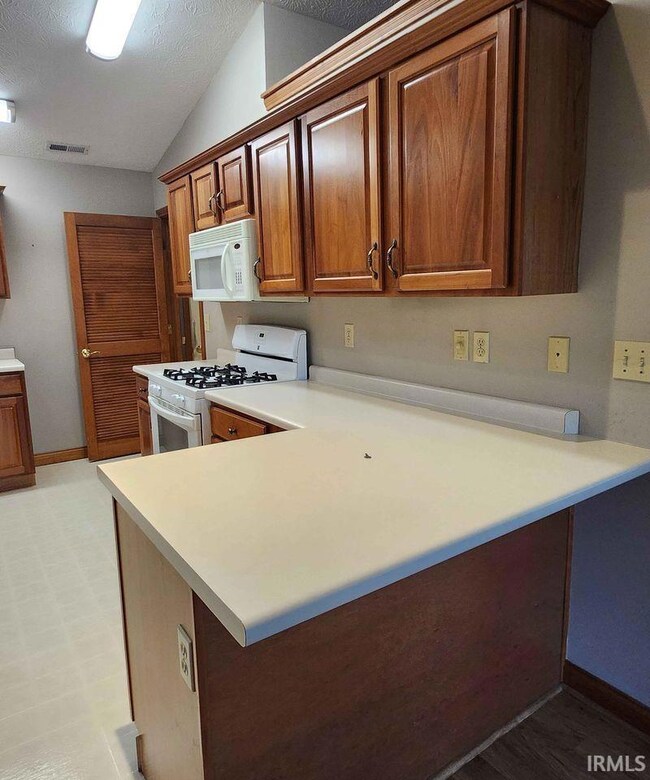
5104 Saddle Dr Lafayette, IN 47905
Highlights
- Open Floorplan
- Traditional Architecture
- Cathedral Ceiling
- Wyandotte Elementary School Rated A-
- Backs to Open Ground
- 1-minute walk to Saddlebrook Park
About This Home
As of January 2025Well maintained 1,506 square foot, 3 bedroom, 2 bath home in Lafayette's Saddle Brook community. Open concept design features a large inviting great room with a cathedral ceiling and brick fireplace with floating oak mantel, kitchen peninsula with additional seating and counter top space, cherry cabinets with crown molding and shelving, and an outdoor patio for entertaining. Kitchen appliances and window treatments (blinds) are included. Primary bedroom features a tub/shower, vanity with storage, and large walk-in closet. Large shed for additional storage needs in the back yard is included! Home is conveniently located about a mile from Wyandotte Elementary school and local public library, and close to shopping, dining, local hospitals, downtown Lafayette, Purdue University, and easily accessible to I65. Motivated sellers!
Home Details
Home Type
- Single Family
Est. Annual Taxes
- $1,259
Year Built
- Built in 1999
Lot Details
- 7,841 Sq Ft Lot
- Lot Dimensions are 65 x 125
- Backs to Open Ground
- Landscaped
- Level Lot
HOA Fees
- $10 Monthly HOA Fees
Parking
- 2 Car Attached Garage
- Garage Door Opener
- Driveway
Home Design
- Traditional Architecture
- Brick Exterior Construction
- Shingle Roof
- Vinyl Construction Material
Interior Spaces
- 1,506 Sq Ft Home
- 1-Story Property
- Open Floorplan
- Cathedral Ceiling
- Ceiling Fan
- Wood Burning Fireplace
- Living Room with Fireplace
- Fire and Smoke Detector
- Electric Dryer Hookup
Kitchen
- Breakfast Bar
- Oven or Range
- Laminate Countertops
- Disposal
Flooring
- Carpet
- Vinyl
Bedrooms and Bathrooms
- 3 Bedrooms
- Walk-In Closet
- 2 Full Bathrooms
- Bathtub with Shower
Schools
- Wyandotte Elementary School
- East Tippecanoe Middle School
- William Henry Harrison High School
Utilities
- Forced Air Heating and Cooling System
- Heating System Uses Gas
- Multiple Phone Lines
- Cable TV Available
Additional Features
- Patio
- Suburban Location
Community Details
- Saddle Brook / Saddlebrook Subdivision
Listing and Financial Details
- Assessor Parcel Number 79-08-30-151-049.000-009
Ownership History
Purchase Details
Home Financials for this Owner
Home Financials are based on the most recent Mortgage that was taken out on this home.Purchase Details
Purchase Details
Purchase Details
Purchase Details
Home Financials for this Owner
Home Financials are based on the most recent Mortgage that was taken out on this home.Purchase Details
Home Financials for this Owner
Home Financials are based on the most recent Mortgage that was taken out on this home.Similar Homes in Lafayette, IN
Home Values in the Area
Average Home Value in this Area
Purchase History
| Date | Type | Sale Price | Title Company |
|---|---|---|---|
| Warranty Deed | -- | Bcks Title Company Llc Dba Sta | |
| Deed | -- | None Listed On Document | |
| Warranty Deed | $262,500 | Metropolitan Title | |
| Interfamily Deed Transfer | -- | None Available | |
| Warranty Deed | -- | None Available | |
| Warranty Deed | -- | Poelstra Title Company |
Mortgage History
| Date | Status | Loan Amount | Loan Type |
|---|---|---|---|
| Open | $165,000 | New Conventional | |
| Previous Owner | $50,000 | Credit Line Revolving | |
| Previous Owner | $124,450 | No Value Available |
Property History
| Date | Event | Price | Change | Sq Ft Price |
|---|---|---|---|---|
| 01/03/2025 01/03/25 | Sold | $265,000 | 0.0% | $176 / Sq Ft |
| 12/04/2024 12/04/24 | Pending | -- | -- | -- |
| 11/29/2024 11/29/24 | For Sale | $265,000 | -- | $176 / Sq Ft |
Tax History Compared to Growth
Tax History
| Year | Tax Paid | Tax Assessment Tax Assessment Total Assessment is a certain percentage of the fair market value that is determined by local assessors to be the total taxable value of land and additions on the property. | Land | Improvement |
|---|---|---|---|---|
| 2024 | $1,259 | $228,100 | $25,500 | $202,600 |
| 2023 | $1,259 | $211,100 | $25,500 | $185,600 |
| 2022 | $1,182 | $182,300 | $25,500 | $156,800 |
| 2021 | $1,003 | $161,600 | $25,500 | $136,100 |
| 2020 | $833 | $143,800 | $25,500 | $118,300 |
| 2019 | $493 | $138,100 | $25,500 | $112,600 |
| 2018 | $495 | $133,000 | $25,500 | $107,500 |
| 2017 | $485 | $126,800 | $25,500 | $101,300 |
| 2016 | $475 | $124,200 | $25,500 | $98,700 |
| 2014 | $466 | $121,600 | $25,500 | $96,100 |
| 2013 | $466 | $118,800 | $25,600 | $93,200 |
Agents Affiliated with this Home
-
Chris Scheumann
C
Seller's Agent in 2025
Chris Scheumann
Timberstone Realty
(765) 412-8827
146 Total Sales
-
Emily Dunn

Buyer's Agent in 2025
Emily Dunn
The Real Estate Agency
(573) 239-1287
75 Total Sales
Map
Source: Indiana Regional MLS
MLS Number: 202445797
APN: 79-08-30-151-049.000-009
- 204 Gallop Dr
- 5148 Stable Dr
- 5110 Checkers Ln
- 54 Churchill Ct
- 276 Blakely Dr
- 379 Chapelhill Dr
- 112 Marble Arch Way
- 5203 Goldersgreen Dr
- 1230 Meadowbrook Dr
- Lot #2 8961 Firefly Ln
- Lot #6 8881 Firefly Ln
- Lot #1 8981 Firefly Ln
- 44 Fairfieldview Ct
- 5590 Westfalen Way
- 807 Percheron Place
- 6112 Helmsdale Dr
- 5132 Dunbar Dr
- 115 Pineview Ln
- 6218 Helmsdale Dr
- 323 Haddington Ln
