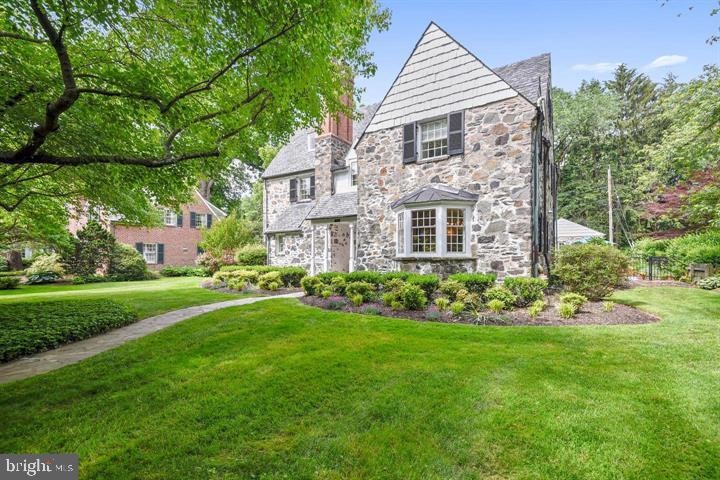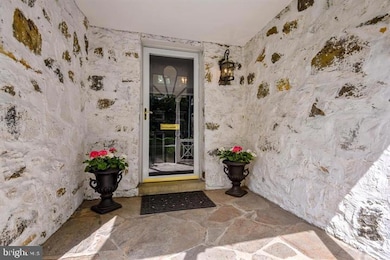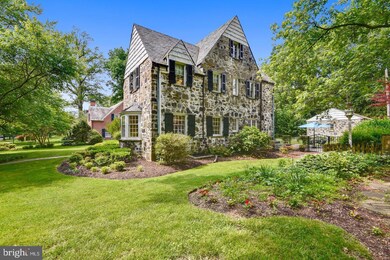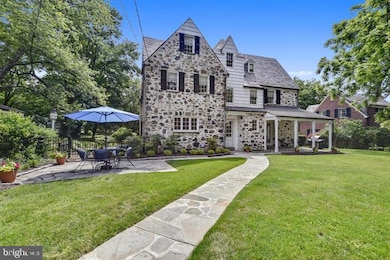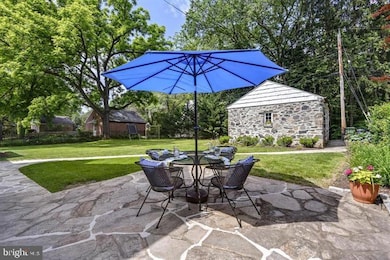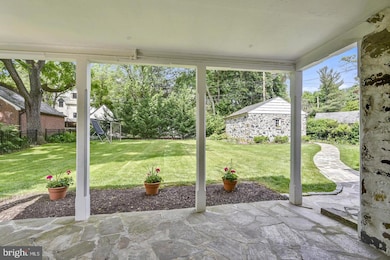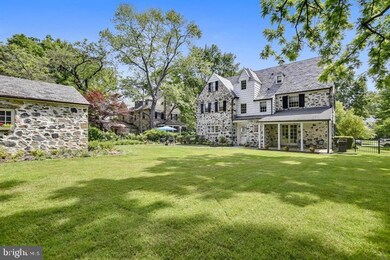
5104 Springlake Way Baltimore, MD 21212
Homeland NeighborhoodHighlights
- Colonial Architecture
- Wood Flooring
- <<doubleOvenToken>>
- Traditional Floor Plan
- 1 Fireplace
- 2 Car Detached Garage
About This Home
As of November 2024Just a short stroll to the 'Homeland Lakes' and gardens on Springlake Way! Stone 5 Bedroom, 3/1 Bath Cotswold style home. Elegant Foyer with classic staircase, large Living Room with woodburning fireplace set within an incredible cozy inglenook with built-in benches, bookcase and windows- a perfect spot for reading. Formal Dining Room with bay window. Updated cherry Kitchen with granite counters and stainless steel appliances. Primary Bedroom with 2 closets and Primary Bath plus 2 additional large Bedrooms and Shared Bath are on the 2nd Level. 3rd level with 2 more Bedrooms and Bath. Lower Level includes Family Room with another woodburning fireplace within an inglenook, large utility/laundry room and full-perimeter French drain system. Gas heat and hot water, central AC. Flat and fenced back yard with covered flagstone porch, flagstone patio and 2-car Garage.
Last Agent to Sell the Property
Hubble Bisbee Christie's International Real Estate License #50601 Listed on: 10/22/2024
Home Details
Home Type
- Single Family
Est. Annual Taxes
- $16,208
Year Built
- Built in 1929
Lot Details
- 0.26 Acre Lot
- Landscaped
- Level Lot
- Back Yard Fenced
- Historic Home
- Property is zoned R-1-E
HOA Fees
- $25 Monthly HOA Fees
Parking
- 2 Car Detached Garage
- Garage Door Opener
- On-Street Parking
Home Design
- Colonial Architecture
- Slate Roof
- Shingle Siding
- Stone Siding
Interior Spaces
- 2,981 Sq Ft Home
- Property has 2.5 Levels
- Traditional Floor Plan
- Built-In Features
- Crown Molding
- Ceiling Fan
- Recessed Lighting
- 1 Fireplace
- Family Room
- Living Room
- Dining Room
- Utility Room
- Wood Flooring
- Alarm System
Kitchen
- Eat-In Kitchen
- <<doubleOvenToken>>
- Cooktop<<rangeHoodToken>>
- <<builtInMicrowave>>
- Dishwasher
- Kitchen Island
- Disposal
Bedrooms and Bathrooms
- 5 Bedrooms
- En-Suite Primary Bedroom
- En-Suite Bathroom
- Walk-In Closet
Laundry
- Laundry on lower level
- Dryer
Improved Basement
- Heated Basement
- Basement Fills Entire Space Under The House
Outdoor Features
- Exterior Lighting
Utilities
- Zoned Heating and Cooling
- Radiator
- Vented Exhaust Fan
- Natural Gas Water Heater
Community Details
- Homeland Association
- Homeland Historic District Subdivision
Listing and Financial Details
- Tax Lot 021
- Assessor Parcel Number 0327675017 021
Ownership History
Purchase Details
Home Financials for this Owner
Home Financials are based on the most recent Mortgage that was taken out on this home.Purchase Details
Home Financials for this Owner
Home Financials are based on the most recent Mortgage that was taken out on this home.Purchase Details
Purchase Details
Home Financials for this Owner
Home Financials are based on the most recent Mortgage that was taken out on this home.Similar Homes in Baltimore, MD
Home Values in the Area
Average Home Value in this Area
Purchase History
| Date | Type | Sale Price | Title Company |
|---|---|---|---|
| Deed | $895,000 | Eagle Title | |
| Deed | $700,000 | Sage Title Group Llc | |
| Deed | $675,000 | -- | |
| Deed | $603,000 | -- |
Mortgage History
| Date | Status | Loan Amount | Loan Type |
|---|---|---|---|
| Open | $805,411 | New Conventional | |
| Previous Owner | $190,000 | Unknown | |
| Previous Owner | $482,400 | Purchase Money Mortgage | |
| Previous Owner | $120,600 | Stand Alone Second |
Property History
| Date | Event | Price | Change | Sq Ft Price |
|---|---|---|---|---|
| 11/05/2024 11/05/24 | Sold | $895,000 | 0.0% | $300 / Sq Ft |
| 11/01/2024 11/01/24 | For Sale | $895,000 | 0.0% | $300 / Sq Ft |
| 10/23/2024 10/23/24 | Off Market | $895,000 | -- | -- |
| 10/22/2024 10/22/24 | For Sale | $895,000 | +27.9% | $300 / Sq Ft |
| 08/06/2019 08/06/19 | Sold | $700,000 | -1.4% | $216 / Sq Ft |
| 07/10/2019 07/10/19 | Pending | -- | -- | -- |
| 06/07/2019 06/07/19 | For Sale | $710,000 | -- | $219 / Sq Ft |
Tax History Compared to Growth
Tax History
| Year | Tax Paid | Tax Assessment Tax Assessment Total Assessment is a certain percentage of the fair market value that is determined by local assessors to be the total taxable value of land and additions on the property. | Land | Improvement |
|---|---|---|---|---|
| 2025 | $13,595 | $690,800 | -- | -- |
| 2024 | $13,595 | $686,800 | $301,200 | $385,600 |
| 2023 | $12,981 | $641,000 | $0 | $0 |
| 2022 | $12,443 | $595,200 | $0 | $0 |
| 2021 | $12,966 | $549,400 | $301,200 | $248,200 |
| 2020 | $12,154 | $544,767 | $0 | $0 |
| 2019 | $11,985 | $540,133 | $0 | $0 |
| 2018 | $12,052 | $535,500 | $301,200 | $234,300 |
| 2017 | $12,127 | $535,500 | $0 | $0 |
| 2016 | $13,537 | $535,500 | $0 | $0 |
| 2015 | $13,537 | $567,500 | $0 | $0 |
| 2014 | $13,537 | $567,500 | $0 | $0 |
Agents Affiliated with this Home
-
Karen Hubble Bisbee

Seller's Agent in 2024
Karen Hubble Bisbee
Hubble Bisbee Christie's International Real Estate
(443) 838-0438
7 in this area
347 Total Sales
-
Sarah Murphy

Buyer's Agent in 2024
Sarah Murphy
Hubble Bisbee Christie's International Real Estate
(410) 207-0208
3 in this area
19 Total Sales
-
Brandon Gaines

Seller's Agent in 2019
Brandon Gaines
Berkshire Hathaway HomeServices Homesale Realty
(410) 804-9600
5 in this area
77 Total Sales
-
Patricia Warren

Buyer's Agent in 2019
Patricia Warren
Hubble Bisbee Christie's International Real Estate
(410) 404-1062
1 in this area
34 Total Sales
Map
Source: Bright MLS
MLS Number: MDBA2143890
APN: 5017-021
- 225 Tunbridge Rd
- 209 Paddington Rd
- 317 Homeland Southway Unit 1A
- 349 Homeland Southway Unit 1A
- 5210 Tabard Ct
- 320 Tunbridge Rd
- 5221 Tabard Ct
- 5247 Downing Rd
- 413 Homeland Ave
- 207 Saint Dunstans Rd
- 5222 Crowson Ave
- 324 Woodbourne Ave
- 349 Tunbridge Rd
- 106 Homeland Ave
- 500 Sheridan Ave
- 411 Lyman Ave
- 326 Saint Dunstans Rd
- 406 Winston Ave
- 516 Woodbourne Ave
- 508 Harwood Ave
