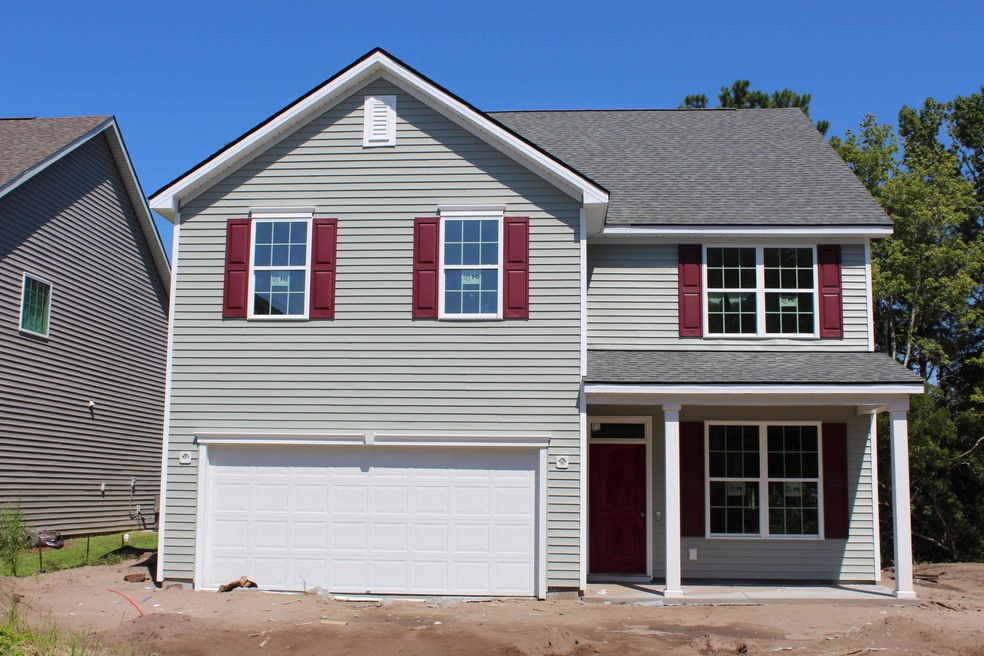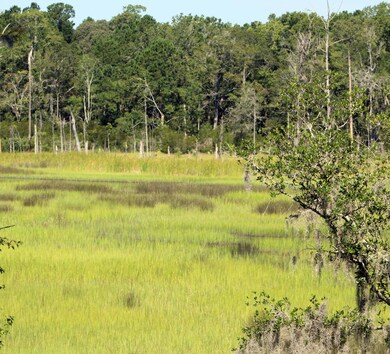
5104 Wapiti Way Unit (Lot 26) Hollywood, SC 29449
Estimated Value: $499,037 - $605,000
Highlights
- Under Construction
- Wood Flooring
- Covered patio or porch
- Traditional Architecture
- High Ceiling
- Formal Dining Room
About This Home
As of September 2017The Devonshire model, with Marshview, has a very spacious open floorplan. The Family Room is open to the Kitchen with bay window, and leads out to a covered porch. There is a Butler's Pantry between the Kitchen and formal Dining Room, ideal for storage, efficient prep, and, staging area. The Master Suite is upstairs with secondary bedrooms and a large loft area. Laundry area is adjacent. Granite counter tops, Brush Nickel Lighting and Fixtures. LVP weathered barnwood flooring through out the downstars, carpet up stairs.
Last Agent to Sell the Property
Carolina Elite Real Estate License #82926 Listed on: 05/24/2017
Home Details
Home Type
- Single Family
Est. Annual Taxes
- $7,961
Year Built
- Built in 2017 | Under Construction
Lot Details
- 6,098 Sq Ft Lot
- Property fronts a marsh
- Level Lot
HOA Fees
- $28 Monthly HOA Fees
Parking
- 2 Car Garage
Home Design
- Traditional Architecture
- Slab Foundation
- Architectural Shingle Roof
- Vinyl Siding
Interior Spaces
- 2,498 Sq Ft Home
- 2-Story Property
- Tray Ceiling
- Smooth Ceilings
- High Ceiling
- Ceiling Fan
- Thermal Windows
- Insulated Doors
- Family Room
- Formal Dining Room
- Laundry Room
Kitchen
- Eat-In Kitchen
- Dishwasher
Flooring
- Wood
- Vinyl
Bedrooms and Bathrooms
- 3 Bedrooms
- Walk-In Closet
- Garden Bath
Outdoor Features
- Covered patio or porch
Schools
- Blaney Elementary School
- R D Schroder Middle School
- Baptist Hill High School
Utilities
- Cooling Available
- Heat Pump System
Community Details
- Deer Field Hall Subdivision
Listing and Financial Details
- Home warranty included in the sale of the property
Ownership History
Purchase Details
Home Financials for this Owner
Home Financials are based on the most recent Mortgage that was taken out on this home.Purchase Details
Home Financials for this Owner
Home Financials are based on the most recent Mortgage that was taken out on this home.Purchase Details
Home Financials for this Owner
Home Financials are based on the most recent Mortgage that was taken out on this home.Purchase Details
Similar Homes in Hollywood, SC
Home Values in the Area
Average Home Value in this Area
Purchase History
| Date | Buyer | Sale Price | Title Company |
|---|---|---|---|
| Clark Timothy M | $450,000 | None Listed On Document | |
| Sweeney Casey | $287,000 | None Available | |
| Haggard Vincent Crawford | $268,948 | None Available | |
| Jmh At Deerfield Llc | $48,500 | -- |
Mortgage History
| Date | Status | Borrower | Loan Amount |
|---|---|---|---|
| Open | Clark Timothy M | $450,000 | |
| Previous Owner | Sweeney Casey | $252,000 | |
| Previous Owner | Haggard Vincent Crawford | $268,948 |
Property History
| Date | Event | Price | Change | Sq Ft Price |
|---|---|---|---|---|
| 09/28/2017 09/28/17 | Sold | $268,948 | 0.0% | $108 / Sq Ft |
| 08/29/2017 08/29/17 | Pending | -- | -- | -- |
| 05/24/2017 05/24/17 | For Sale | $268,948 | -- | $108 / Sq Ft |
Tax History Compared to Growth
Tax History
| Year | Tax Paid | Tax Assessment Tax Assessment Total Assessment is a certain percentage of the fair market value that is determined by local assessors to be the total taxable value of land and additions on the property. | Land | Improvement |
|---|---|---|---|---|
| 2023 | $7,961 | $11,480 | $0 | $0 |
| 2022 | $1,455 | $11,480 | $0 | $0 |
| 2021 | $1,519 | $11,480 | $0 | $0 |
| 2020 | $1,553 | $11,480 | $0 | $0 |
| 2019 | $1,500 | $10,760 | $0 | $0 |
| 2017 | $771 | $3,000 | $0 | $0 |
| 2016 | $17 | $1,730 | $0 | $0 |
| 2015 | $16 | $1,730 | $0 | $0 |
| 2014 | $13 | $0 | $0 | $0 |
| 2011 | -- | $0 | $0 | $0 |
Agents Affiliated with this Home
-
Sheryl Greenberg

Seller's Agent in 2017
Sheryl Greenberg
Carolina Elite Real Estate
(843) 296-4144
20 Total Sales
Map
Source: CHS Regional MLS
MLS Number: 17014664
APN: 247-00-00-357
- 5228 Fallow Fawns Rd
- 5024 Wapiti Way
- 2022 Mcguire Ln Unit 6
- 2006 Mcguire Ln
- 2006 Mcguire Ln
- 2006 Mcguire Ln
- 2006 Mcguire Ln
- 2026 Mcguire Ln
- 2026 Mcguire Ln Unit 7
- 2046 Mcguire Ln Unit 12
- 2042 Mcguire Ln Unit 11
- 2038 Mcguire Ln Unit 10
- 2034 Mcguire Ln Unit 9
- 2046 Mcguire Ln
- 2042 Mcguire Ln
- 2038 Mcguire Ln
- 2030 Mcguire Ln Unit 8
- 2030 Mcguire Ln
- 2034 Mcguire Ln
- 2018 Mcguire Ln Unit 5
- 5104 Wapiti Way
- 5104 Wapiti Way Unit (Lot 26)
- 5108 Wapiti Way Unit (Lot 27)
- 5108 Wapiti Way
- 5100 Wapiti Way
- 5100 Wapiti Way Unit (Lot 25)
- 3 Wapiti Way
- 4 Wapiti Way
- 1 Wapiti Way
- 2 Wapiti Way
- 5112 Wapiti Way
- 5112 Wapiti Way Unit (Lot 28)
- 5096 Wapiti Way Unit Lot 24
- 5232 Serene Ln
- 5232 Fallow Fawns Rd
- 5116 Wapiti Way Unit (Lot 29)
- 5120 Wapiti Way Unit (Lot 30)
- 5237 Fallow Fawns Rd
- 5224 Fallow Fawns Rd
- 5233 Fallow Fawns Rd


