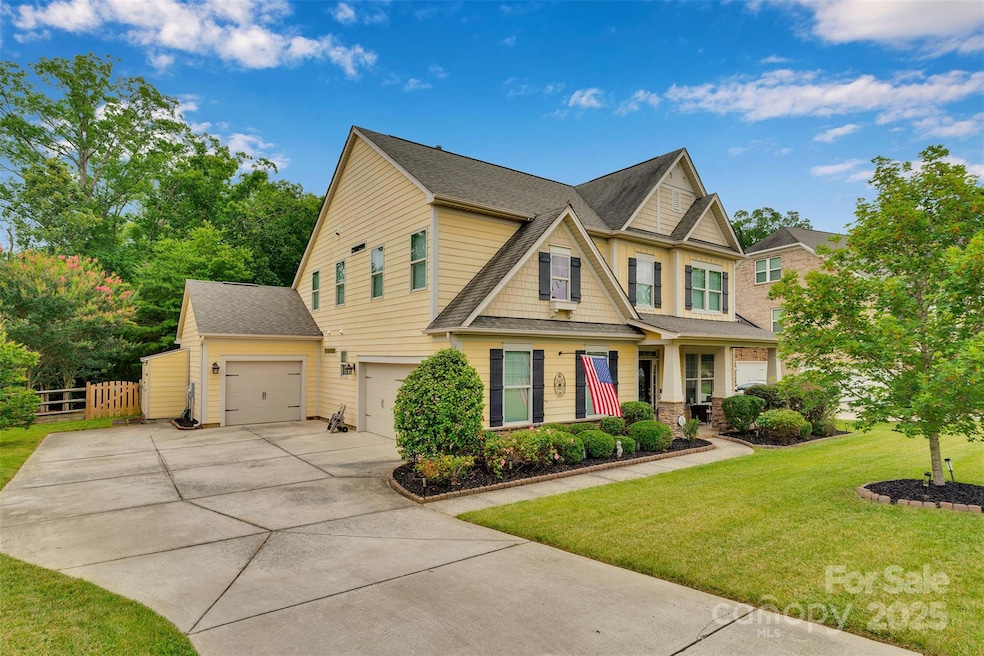
5105 Forest Knoll Ct Indian Trail, NC 28079
Estimated payment $3,864/month
Highlights
- Open Floorplan
- Clubhouse
- Wood Flooring
- Hemby Bridge Elementary School Rated A
- Wooded Lot
- Tennis Courts
About This Home
This 5-bedroom, 3.5-bath home offers the perfect blend of comfort and style. Step outside to your private backyard retreat with a covered extended patio, grill, cozy fire pit, and a serene wooded backdrop. The main-floor primary suite is a true haven, featuring dual walk-in closets, a spa-like bath with dual vanities, an extended tiled shower, and generous storage. The heart of the home is the open-concept kitchen with granite countertops, stainless steel appliances, a center island, and two pantries—all flowing seamlessly into the inviting family room. A formal dining room completes the main level. Upstairs, a smart split-bedroom layout ensures privacy and includes a sitting area, three secondary bedrooms, two full baths, and a spacious bonus room that can serve as a fifth bedroom. Additional highlights include a side-load 2-car garage, a separate 1-car garage with rear entry, and a convenient outdoor storage area for yard tools and bins. Community amenities feature a pool, tennis courts, sidewalks, and multiple playground.
Listing Agent
Keller Williams Ballantyne Area Brokerage Email: janicemaynard@kw.com License #277448 Listed on: 07/17/2025

Home Details
Home Type
- Single Family
Est. Annual Taxes
- $3,438
Year Built
- Built in 2012
Lot Details
- Lot Dimensions are 84x150x93x134
- Cul-De-Sac
- Back Yard Fenced
- Level Lot
- Irrigation
- Wooded Lot
- Property is zoned AQ0
HOA Fees
- $42 Monthly HOA Fees
Parking
- 3 Car Attached Garage
- Driveway
Home Design
- Slab Foundation
- Stone Siding
Interior Spaces
- 2-Story Property
- Open Floorplan
- Insulated Windows
- Family Room with Fireplace
- Pull Down Stairs to Attic
Kitchen
- Gas Oven
- Gas Cooktop
- Microwave
- Plumbed For Ice Maker
- Dishwasher
- Kitchen Island
- Disposal
Flooring
- Wood
- Tile
Bedrooms and Bathrooms
- Split Bedroom Floorplan
- Walk-In Closet
- Garden Bath
Laundry
- Laundry Room
- Electric Dryer Hookup
Outdoor Features
- Covered Patio or Porch
- Fire Pit
Schools
- Hemby Bridge Elementary School
- Porter Ridge Middle School
- Porter Ridge High School
Utilities
- Forced Air Heating and Cooling System
- Electric Water Heater
- Cable TV Available
Listing and Financial Details
- Assessor Parcel Number 07-058-282
Community Details
Overview
- Braeseal Management Association, Phone Number (704) 847-3507
- Built by Bonterra
- Crismark Subdivision
- Mandatory home owners association
Recreation
- Tennis Courts
- Community Playground
- Trails
Additional Features
- Clubhouse
- Card or Code Access
Map
Home Values in the Area
Average Home Value in this Area
Tax History
| Year | Tax Paid | Tax Assessment Tax Assessment Total Assessment is a certain percentage of the fair market value that is determined by local assessors to be the total taxable value of land and additions on the property. | Land | Improvement |
|---|---|---|---|---|
| 2024 | $3,438 | $410,700 | $83,000 | $327,700 |
| 2023 | $3,409 | $410,700 | $83,000 | $327,700 |
| 2022 | $3,409 | $410,700 | $83,000 | $327,700 |
| 2021 | $3,409 | $410,700 | $83,000 | $327,700 |
| 2020 | $2,430 | $311,700 | $58,000 | $253,700 |
| 2019 | $3,060 | $311,700 | $58,000 | $253,700 |
| 2018 | $2,430 | $311,700 | $58,000 | $253,700 |
| 2017 | $3,574 | $346,400 | $58,000 | $288,400 |
| 2016 | $2,823 | $346,400 | $58,000 | $288,400 |
| 2015 | $2,867 | $346,400 | $58,000 | $288,400 |
| 2014 | $429 | $304,540 | $50,000 | $254,540 |
Property History
| Date | Event | Price | Change | Sq Ft Price |
|---|---|---|---|---|
| 08/26/2025 08/26/25 | Price Changed | $650,000 | -3.7% | $222 / Sq Ft |
| 07/17/2025 07/17/25 | For Sale | $675,000 | -- | $230 / Sq Ft |
Purchase History
| Date | Type | Sale Price | Title Company |
|---|---|---|---|
| Warranty Deed | $319,500 | None Available | |
| Warranty Deed | $347,000 | None Available |
Mortgage History
| Date | Status | Loan Amount | Loan Type |
|---|---|---|---|
| Open | $80,000 | Stand Alone Second | |
| Closed | $80,100 | Stand Alone Second | |
| Closed | $55,000 | Credit Line Revolving | |
| Open | $255,214 | New Conventional |
Similar Homes in the area
Source: Canopy MLS (Canopy Realtor® Association)
MLS Number: 4282019
APN: 07-058-282
- 1004 Fairbanks Ct
- 2001 Thurston Dr
- 4006 Tremont Dr
- 5718 Bardsey Ct
- 201 Limerick Dr
- 8306 Red Lantern Rd
- 4012 Crismark Dr
- 5003 Tremont Dr
- 3506 Cardiff Ln
- 222 Harpers Run Ln
- 4003 Fine Robe Dr
- 6107 Follow the Trail
- 2009 Atherton Dr
- 8012 Red Lantern Rd
- 5002 Fine Robe Dr
- 844 Clonmel Dr
- 8309 Wynnview Rd
- 2003 Red Carpet Ct
- 4004 Chimney Wood Trail
- 2004 Crismark Dr
- 7001 Dacian Ln
- 6107 Rockwell Dr
- 7001 Mountain Top Ct
- 4432 Shannamara Dr
- 2200 Nw Trail
- 4008 Chimney Wood Trail
- 3010 Early Rise Ave
- 4003 Saphire Ln
- 8201 Hemby Wood Dr
- 3011 Saphire Ln
- 2010 Cornflower Ln
- 7904 Red Lantern Rd
- 8002 Tuckaway Ct
- 6421 Mill Grove Rd
- 15120 Idlewild Rd
- 2244 Redwood Dr
- 3011 Stevens Schultz Ln
- 1035 Hawthorne Dr
- 1505 Yellow Daisy Dr
- 4015 Lawrence Daniel Dr






