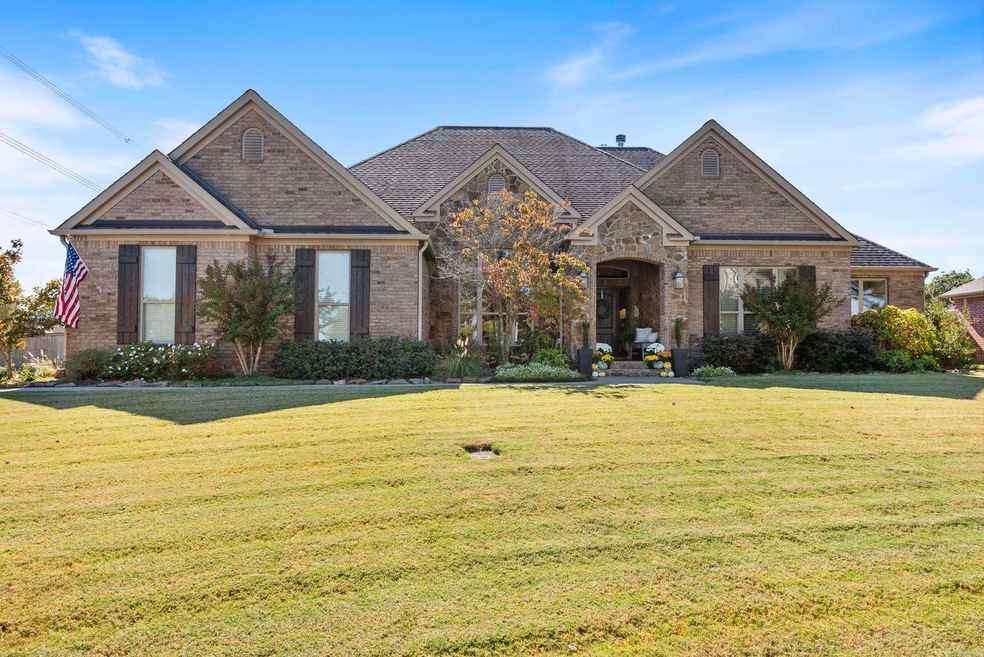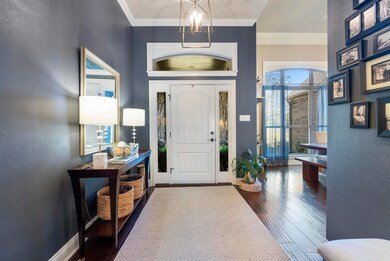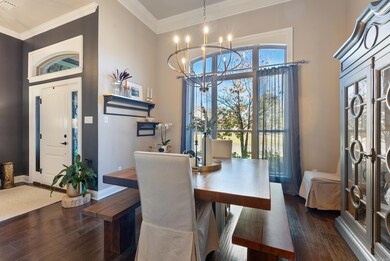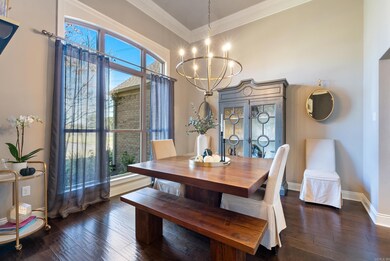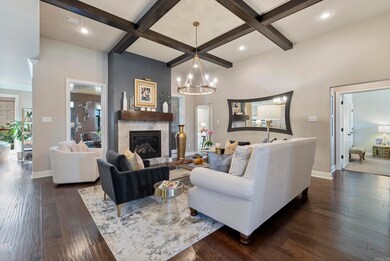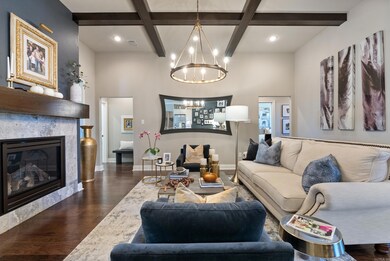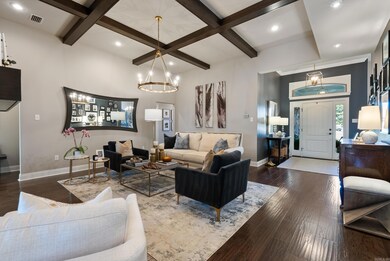
5105 Greystone Conway, AR 72034
Highlights
- Safe Room
- 0.66 Acre Lot
- Traditional Architecture
- Woodrow Cummins Elementary School Rated A-
- Hearth Room
- Wood Flooring
About This Home
As of November 2024Welcome to your dream home in Fieldstone subdivision! This beautifully maintained residence features a split floor plan w/ 5 spacious bedrooms & 4 pristine baths. The immaculate kitchen features a center island with a butcher block countertop, granite surfaces, stainless steel appliances; double ovens, gas range, wine refrigerator, breakfast bar & a roomy walk-in pantry, the kitchen flows seamlessly into the inviting hearth room. The living room, adorned with stunning coffered ceilings w/ a cozy gas fireplace sets the stage for cherished memories. The formal dining sits off the foyer w/ 12' ceilings. The primary suite is a true retreat, showcasing a luxurious bathroom complete with a soaking tub, walk-in tile shower, double vanities, & a dedicated makeup vanity. The custom closet is a dream come true, featuring a large center island with drawers, ample shelving, & all the thoughtful extras. Two downstairs bedrooms share a jack-and-jill bath & walk in closets, the fifth bedroom, located upstairs, offers potential as a bonus room & includes a full bath. The sunroom, or man cave has a wood-burning fireplace w/ tongue & groove ceiling opens to a screened-in porch.
Home Details
Home Type
- Single Family
Est. Annual Taxes
- $4,181
Year Built
- Built in 2013
Lot Details
- 0.66 Acre Lot
- Dog Run
- Wood Fence
- Level Lot
- Sprinkler System
HOA Fees
- $8 Monthly HOA Fees
Parking
- 2 Car Garage
Home Design
- Traditional Architecture
- Brick Exterior Construction
- Slab Foundation
- Architectural Shingle Roof
Interior Spaces
- 3,740 Sq Ft Home
- 2-Story Property
- Built-in Bookshelves
- Tray Ceiling
- Ceiling Fan
- Wood Burning Fireplace
- Fireplace With Gas Starter
- Insulated Windows
- Family Room
- Separate Formal Living Room
- Breakfast Room
- Formal Dining Room
- Home Office
- Bonus Room
- Sun or Florida Room
- Attic Floors
- Laundry Room
Kitchen
- Hearth Room
- Breakfast Bar
- Built-In Double Oven
- Stove
- Gas Range
- Microwave
- Dishwasher
- Granite Countertops
- Disposal
Flooring
- Wood
- Carpet
- Tile
Bedrooms and Bathrooms
- 5 Bedrooms
- Primary Bedroom on Main
- Walk-In Closet
- 4 Full Bathrooms
- Walk-in Shower
Home Security
- Safe Room
- Home Security System
Utilities
- Central Heating and Cooling System
- Electric Water Heater
Ownership History
Purchase Details
Home Financials for this Owner
Home Financials are based on the most recent Mortgage that was taken out on this home.Purchase Details
Home Financials for this Owner
Home Financials are based on the most recent Mortgage that was taken out on this home.Purchase Details
Similar Homes in Conway, AR
Home Values in the Area
Average Home Value in this Area
Purchase History
| Date | Type | Sale Price | Title Company |
|---|---|---|---|
| Warranty Deed | $625,000 | Lenders Title Company | |
| Warranty Deed | $20,000 | None Available | |
| Warranty Deed | $70,000 | -- | |
| Warranty Deed | $70,000 | -- |
Mortgage History
| Date | Status | Loan Amount | Loan Type |
|---|---|---|---|
| Open | $593,750 | New Conventional | |
| Previous Owner | $30,000 | Credit Line Revolving | |
| Previous Owner | $308,000 | New Conventional | |
| Previous Owner | $320,000 | New Conventional | |
| Previous Owner | $200,000 | Future Advance Clause Open End Mortgage | |
| Previous Owner | $320,000 | New Conventional |
Property History
| Date | Event | Price | Change | Sq Ft Price |
|---|---|---|---|---|
| 11/27/2024 11/27/24 | Sold | $625,000 | +1.1% | $167 / Sq Ft |
| 10/22/2024 10/22/24 | Pending | -- | -- | -- |
| 10/20/2024 10/20/24 | For Sale | $618,000 | -- | $165 / Sq Ft |
Tax History Compared to Growth
Tax History
| Year | Tax Paid | Tax Assessment Tax Assessment Total Assessment is a certain percentage of the fair market value that is determined by local assessors to be the total taxable value of land and additions on the property. | Land | Improvement |
|---|---|---|---|---|
| 2024 | $4,390 | $104,330 | $10,000 | $94,330 |
| 2023 | $4,181 | $84,000 | $10,000 | $74,000 |
| 2022 | $3,624 | $84,000 | $10,000 | $74,000 |
| 2021 | $3,443 | $84,000 | $10,000 | $74,000 |
| 2020 | $3,261 | $71,860 | $8,000 | $63,860 |
| 2019 | $3,258 | $71,860 | $8,000 | $63,860 |
| 2018 | $3,132 | $71,860 | $8,000 | $63,860 |
| 2017 | $2,980 | $71,860 | $8,000 | $63,860 |
| 2016 | $2,829 | $62,830 | $8,000 | $54,830 |
| 2015 | $3,028 | $59,840 | $8,000 | $51,840 |
| 2014 | $3,028 | $8,000 | $8,000 | $0 |
Agents Affiliated with this Home
-
Jill Turner

Seller's Agent in 2024
Jill Turner
CBRPM Conway
(501) 908-2343
42 in this area
77 Total Sales
-
Elizabeth Parsley-Tucker

Buyer's Agent in 2024
Elizabeth Parsley-Tucker
RE/MAX
(501) 730-4851
118 in this area
243 Total Sales
Map
Source: Cooperative Arkansas REALTORS® MLS
MLS Number: 24038498
APN: 712-11980-218
- 5110 Round Rock Dr
- 505 Fieldstone Dr
- 335 Point Dr W
- 930 Brownstone Dr
- 4830 Edgewood Park
- 845 Cordoba Dr
- 335 Vintage Cove
- 255 Four Winds Dr
- 245 Four Winds Dr
- 4870 Trinity Crossing Dr
- 1040 Calloway Dr
- 315 Vintage Cove
- 4595 Prince St
- 5260 Piedmont Dr
- 4795 Prince St
- 1305 Tolkien Dr
- 1360 Champions Dr
- 380 Princeton Dr
- 960 Timber Knoll Dr
- 6 Eve Ln
