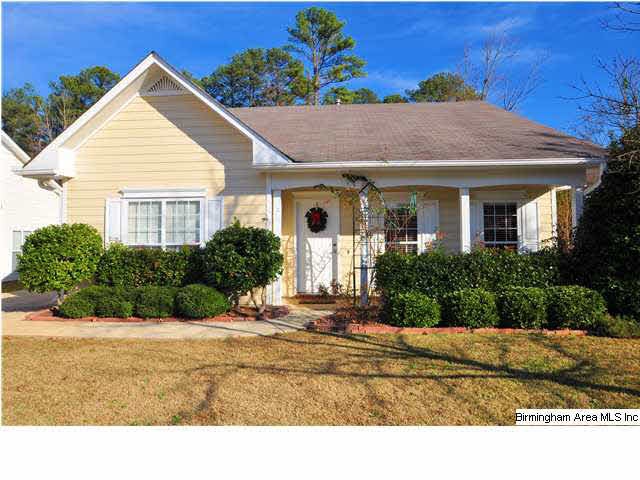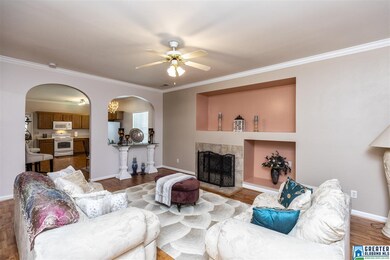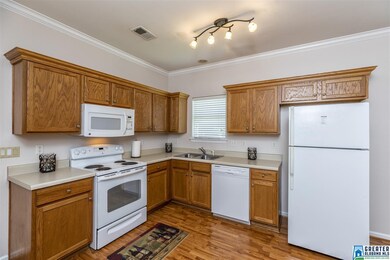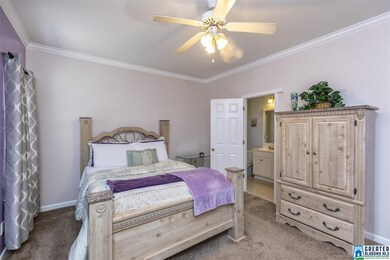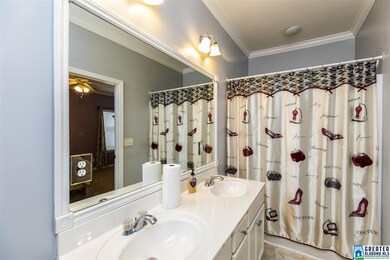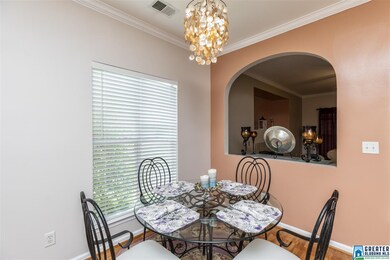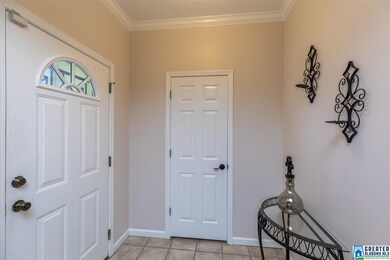
5105 Hidden Cove Cir Center Point, AL 35215
Highlights
- Wood Flooring
- Great Room with Fireplace
- Interior Lot
- Attic
- Covered Patio or Porch
- Double Pane Windows
About This Home
As of July 2018Welcome Home.....to this lovely 3 BD/2 BA home with beautiful, private backyard. The home has CROWN MOLDING and ARCHED DOORWAYS throughout. The foyer greets you with TILE floors, crown molding and a coat closet. The great room features HARDWOOD FLOORS, ceiling fan, GAS LOG fireplace, and custom built-ins. The large kitchen has stained wood cabinets, built -in dishwasher and microwave. The dining area is spacious and convenient to the kitchen. The master suite is spacious and boasts NEW CARPET, a WALK IN CLOSET, ceiling fan, and beautiful crown molding. The Master Bath has DOUBLE VANITY SINKS and a tub/shower combo. Bedrooms 2 and 3 are large with NEW carpet, ceiling fans, and nice size closets. Full Bath accommodates these bedrooms. Lovely backyard with mature plantings make it an ideal place to relax or entertain friends. 2 car carport is attached with storage. CALL TODAY!
Home Details
Home Type
- Single Family
Est. Annual Taxes
- $1,292
Year Built
- 2001
Lot Details
- Interior Lot
- Irregular Lot
HOA Fees
- $20 Monthly HOA Fees
Parking
- 2 Carport Spaces
Home Design
- Slab Foundation
Interior Spaces
- 1-Story Property
- Smooth Ceilings
- Ceiling Fan
- Ventless Fireplace
- Gas Fireplace
- Double Pane Windows
- Insulated Doors
- Great Room with Fireplace
- Pull Down Stairs to Attic
Kitchen
- Built-In Microwave
- Dishwasher
Flooring
- Wood
- Carpet
- Tile
- Vinyl
Bedrooms and Bathrooms
- 3 Bedrooms
- 2 Full Bathrooms
- Garden Bath
- Linen Closet In Bathroom
Laundry
- Laundry Room
- Electric Dryer Hookup
Outdoor Features
- Covered Patio or Porch
Utilities
- Central Heating and Cooling System
- Dual Heating Fuel
- Heat Pump System
- Underground Utilities
- Gas Water Heater
Community Details
Listing and Financial Details
- Assessor Parcel Number 12-08-3-001-139.000-00
Ownership History
Purchase Details
Home Financials for this Owner
Home Financials are based on the most recent Mortgage that was taken out on this home.Purchase Details
Home Financials for this Owner
Home Financials are based on the most recent Mortgage that was taken out on this home.Purchase Details
Home Financials for this Owner
Home Financials are based on the most recent Mortgage that was taken out on this home.Purchase Details
Purchase Details
Home Financials for this Owner
Home Financials are based on the most recent Mortgage that was taken out on this home.Similar Homes in the area
Home Values in the Area
Average Home Value in this Area
Purchase History
| Date | Type | Sale Price | Title Company |
|---|---|---|---|
| Warranty Deed | $132,500 | -- | |
| Warranty Deed | $114,900 | -- | |
| Special Warranty Deed | $106,000 | -- | |
| Foreclosure Deed | $131,287 | -- | |
| Survivorship Deed | $122,495 | -- |
Mortgage History
| Date | Status | Loan Amount | Loan Type |
|---|---|---|---|
| Open | $953 | FHA | |
| Open | $7,191 | FHA | |
| Open | $11,456 | New Conventional | |
| Open | $17,760 | New Conventional | |
| Open | $130,099 | FHA | |
| Previous Owner | $25,000 | New Conventional | |
| Previous Owner | $112,818 | FHA | |
| Previous Owner | $91,200 | Commercial | |
| Previous Owner | $100,700 | Unknown | |
| Previous Owner | $118,820 | No Value Available |
Property History
| Date | Event | Price | Change | Sq Ft Price |
|---|---|---|---|---|
| 07/20/2018 07/20/18 | Sold | $132,500 | -1.1% | $90 / Sq Ft |
| 06/14/2018 06/14/18 | For Sale | $134,000 | +16.6% | $91 / Sq Ft |
| 04/05/2013 04/05/13 | Sold | $114,900 | -5.7% | $78 / Sq Ft |
| 03/02/2013 03/02/13 | Pending | -- | -- | -- |
| 12/17/2012 12/17/12 | For Sale | $121,900 | -- | $83 / Sq Ft |
Tax History Compared to Growth
Tax History
| Year | Tax Paid | Tax Assessment Tax Assessment Total Assessment is a certain percentage of the fair market value that is determined by local assessors to be the total taxable value of land and additions on the property. | Land | Improvement |
|---|---|---|---|---|
| 2024 | $897 | $18,920 | -- | -- |
| 2022 | $825 | $16,050 | $3,300 | $12,750 |
| 2021 | $751 | $14,590 | $3,300 | $11,290 |
| 2020 | $705 | $13,750 | $3,300 | $10,450 |
| 2019 | $668 | $13,080 | $0 | $0 |
| 2018 | $660 | $12,940 | $0 | $0 |
| 2017 | $660 | $12,940 | $0 | $0 |
| 2016 | $523 | $11,500 | $0 | $0 |
| 2015 | $595 | $12,940 | $0 | $0 |
| 2014 | $1,278 | $12,280 | $0 | $0 |
| 2013 | $1,278 | $12,280 | $0 | $0 |
Agents Affiliated with this Home
-
Karen Burns

Seller's Agent in 2018
Karen Burns
Keller Williams Realty Hoover
(205) 567-2823
1 in this area
105 Total Sales
-
Glenda Smith
G
Buyer's Agent in 2018
Glenda Smith
Town Square Realty
(205) 540-6591
2 in this area
12 Total Sales
-
Juanita Anderton

Buyer's Agent in 2013
Juanita Anderton
Keller Williams Metro South
(404) 402-7800
93 Total Sales
Map
Source: Greater Alabama MLS
MLS Number: 549744
APN: 12-00-08-3-001-139.000
- 749 Gable Dr
- 2701 10th St NE
- 2608 Gable Ct
- 912 Windover Rd
- 2501 5th St NE
- 2804 10th St NE
- 801 Windover Place
- 2532 6th St NE
- 512 22nd Terrace NE
- 2416 Debbie Dr
- 2600 5th St NE
- 2645 6th St NE
- 2649 6th St NE
- 2323 Spencer Ln
- 2276 4th Place Cir NE
- 5046 Nicholas Dr
- 5105 Marie Cir
- 317 26th Ave NE
- 309 26th Ave NE
- Arizona Plan at Kerri Lane Estates
