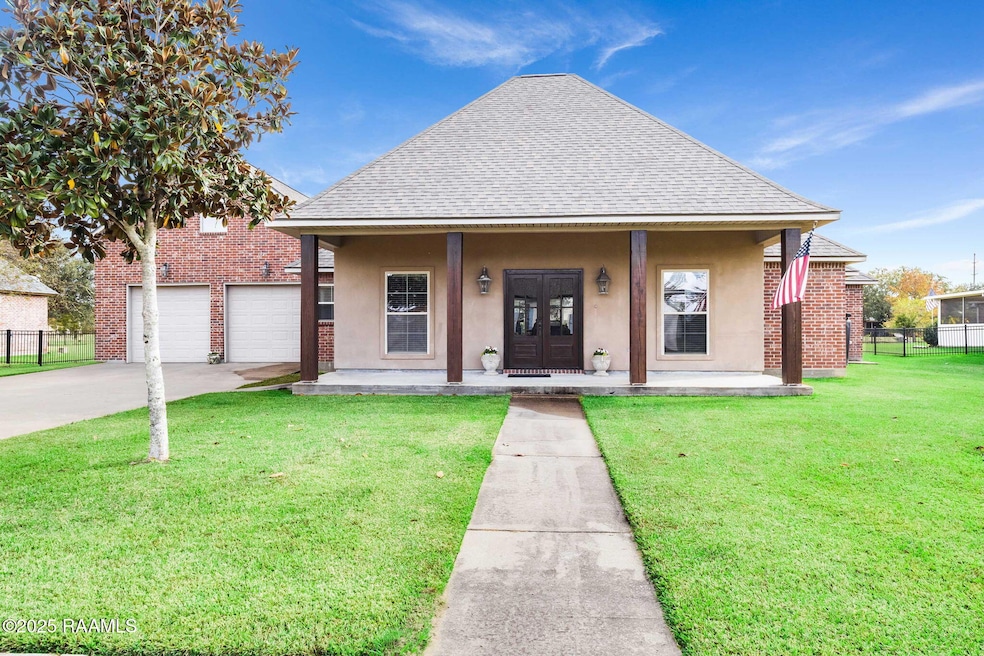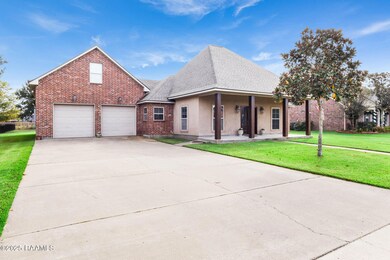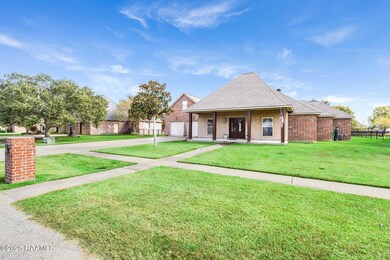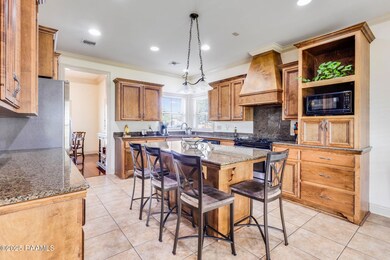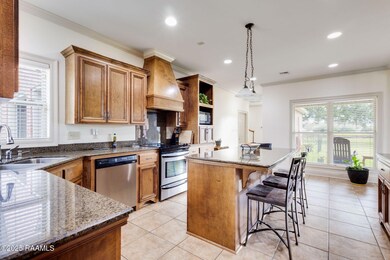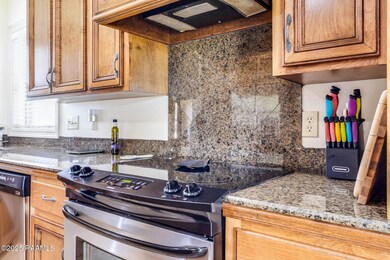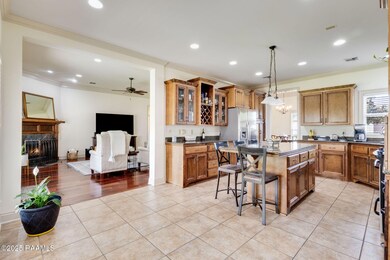5105 La Premiere Dr Maurice, LA 70555
Estimated payment $2,796/month
Total Views
71
4
Beds
3.5
Baths
3,052
Sq Ft
$161
Price per Sq Ft
Highlights
- Water Views
- Home fronts a pond
- Outdoor Fireplace
- Cecil Picard Elementary School at Maurice Rated A-
- Traditional Architecture
- Wood Flooring
About This Home
Enjoy living in the highly sought after La Premiere subdivision and North Vermilion school district. Extra-large back yard that sits on a stocked pond which also includes a large covered back patio that faces the east for early morning coffee time. Inside you'll find 4 bedrooms and 3 full bathrooms and a large bonus room/ office upstairs with a half bath. Also has a large laundry room, separate dining room and solid granite. Entire home has been completely repainted with a roof that's less than 5 years old. Not in a flood zone. No thru traffic. Call today for more detailed information.
Home Details
Home Type
- Single Family
Est. Annual Taxes
- $2,256
Year Built
- Built in 2007
Lot Details
- 0.45 Acre Lot
- Lot Dimensions are 108' x 200' x 82.64' x 187.31
- Home fronts a pond
- No Through Street
HOA Fees
- $25 Monthly HOA Fees
Parking
- 2 Car Attached Garage
- Open Parking
Home Design
- Traditional Architecture
- Brick Exterior Construction
- Slab Foundation
- Frame Construction
- Composition Roof
- Stucco
Interior Spaces
- 3,052 Sq Ft Home
- 2-Story Property
- Built-In Features
- Bookcases
- Crown Molding
- High Ceiling
- 2 Fireplaces
- Wood Burning Fireplace
- Double Pane Windows
- Window Treatments
- Bonus Room
- Water Views
- Laundry Room
Kitchen
- Walk-In Pantry
- Electric Cooktop
- Dishwasher
- Kitchen Island
- Granite Countertops
- Disposal
Flooring
- Wood
- Carpet
- Tile
Bedrooms and Bathrooms
- 4 Bedrooms
- Primary Bedroom on Main
- Walk-In Closet
- Double Vanity
- Bidet
- Separate Shower
Outdoor Features
- Covered Patio or Porch
- Outdoor Fireplace
- Exterior Lighting
Schools
- Cecil Picard Elementary School
- North Vermilion Middle School
- North Vermilion High School
Utilities
- Multiple cooling system units
- Central Heating
- Water Softener
Listing and Financial Details
- Tax Lot 57
Community Details
Overview
- Association fees include ground maintenance, insurance, repairs/maintenance
- Built by P Broussard
- La Premiere Subdivision
Recreation
- Recreation Facilities
- Community Playground
Map
Create a Home Valuation Report for This Property
The Home Valuation Report is an in-depth analysis detailing your home's value as well as a comparison with similar homes in the area
Home Values in the Area
Average Home Value in this Area
Tax History
| Year | Tax Paid | Tax Assessment Tax Assessment Total Assessment is a certain percentage of the fair market value that is determined by local assessors to be the total taxable value of land and additions on the property. | Land | Improvement |
|---|---|---|---|---|
| 2024 | $2,256 | $34,145 | $3,390 | $30,755 |
| 2023 | $2,749 | $31,319 | $3,360 | $27,959 |
| 2022 | $2,746 | $31,319 | $3,360 | $27,959 |
| 2021 | $2,746 | $31,319 | $3,360 | $27,959 |
| 2020 | $2,744 | $31,319 | $3,360 | $27,959 |
| 2019 | $2,601 | $29,828 | $3,200 | $26,628 |
| 2018 | $2,616 | $29,828 | $3,200 | $26,628 |
| 2017 | $2,607 | $29,828 | $3,200 | $26,628 |
| 2016 | $2,607 | $29,828 | $3,200 | $26,628 |
| 2015 | $2,508 | $28,560 | $3,200 | $25,360 |
| 2014 | $2,543 | $28,560 | $3,200 | $25,360 |
| 2013 | $2,556 | $28,560 | $3,200 | $25,360 |
Source: Public Records
Property History
| Date | Event | Price | List to Sale | Price per Sq Ft |
|---|---|---|---|---|
| 11/17/2025 11/17/25 | For Sale | $490,000 | -- | $161 / Sq Ft |
Source: REALTOR® Association of Acadiana
Purchase History
| Date | Type | Sale Price | Title Company |
|---|---|---|---|
| Deed | $40,000 | -- |
Source: Public Records
Source: REALTOR® Association of Acadiana
MLS Number: 2500005630
APN: R4433125
Nearby Homes
- 9661 Belle Place Cir
- 9802 Belle Place Dr
- 5796 Kennel Rd
- 6070 Hwy 167 Unit 4
- 5211 Baylee Rd
- Tbd Beau Rd
- 5600 Beau Rd
- 0 Beau Rd
- 124 Augustin Dr
- Tbd La Hwy 699
- 11437 Twin Oaks Cir
- 11426 Twin Oaks Cir
- Brees Plan at Picard Farms
- Cali Plan at Picard Farms
- Denton Plan at Picard Farms
- Huntsville Plan at Picard Farms
- Justin Plan at Picard Farms
- Lakeview Plan at Picard Farms
- Fargo Plan at Picard Farms
- Rosemont Plan at Picard Farms
- 8899 Fusilier Rd Unit 16
- 109 Courtney Dr
- 121 Courtney Dr
- 3504 Canebreak Mill Dr
- 135 Maddox Jude Dr
- 13306 Louisiana Hwy 697 N
- 706 Picard Rd Unit 15
- 188 E Edith Rd
- 102 Glade Blvd
- 1412 Us Highway 167
- 406 Gray Birch Lp
- 515 Gray Birch Loop
- 303 Ouachita Dr
- 616 E Broussard Rd
- 417 E Broussard Rd
- 129 E Broussard Rd
- 125 Villa Park Ln
- 411 Dunvegan Ct
- 107 Sojourner Dr
- 123 Croft Row
