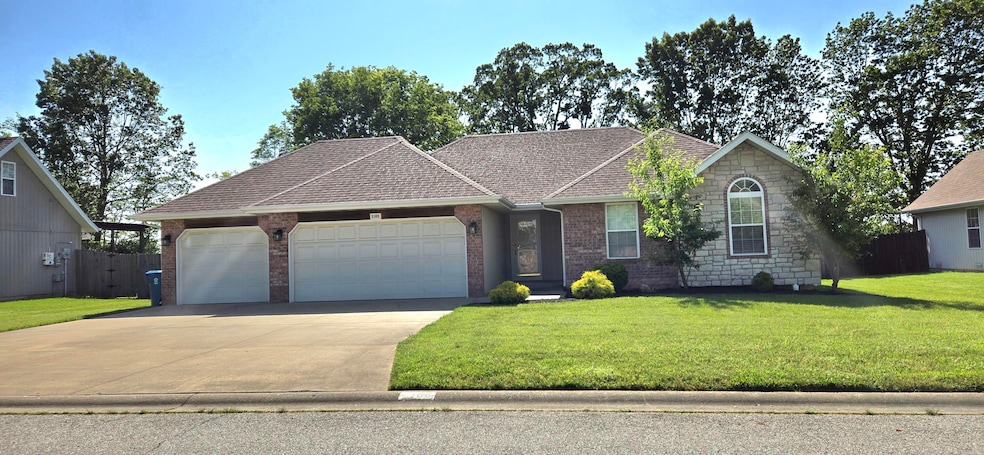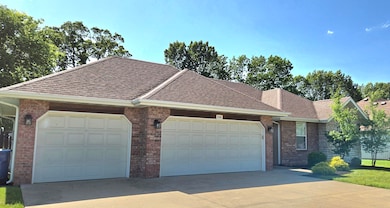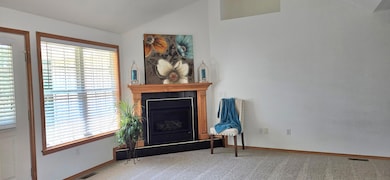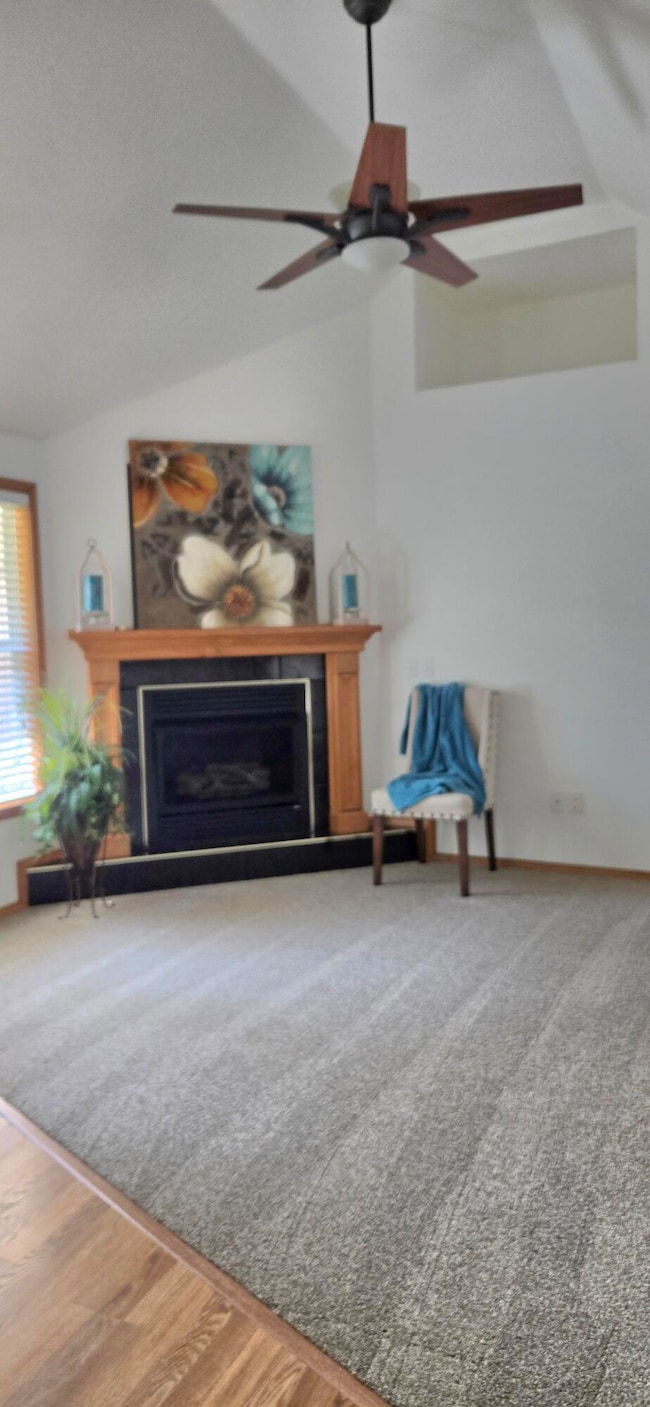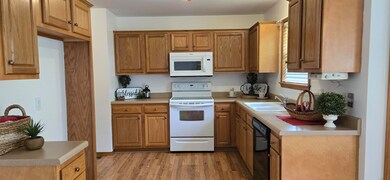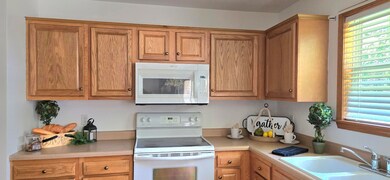
$249,900
- 3 Beds
- 2 Baths
- 1,322 Sq Ft
- 606 E Clay St
- Ozark, MO
Marketing Remarks: Welcome to your beautifully updated 3-bedroom, 2-bath home in Ozark, MO! This move-in-ready gem features granite countertops, updated appliances, and fresh flooring throughout—including newer carpet and luxury vinyl plank (LVP). Nearly every surface has been refreshed with updated paint, from the bedrooms and bathrooms to the kitchen and beyond. Select doorways have been
Joshua Kirk Cantrell Real Estate
