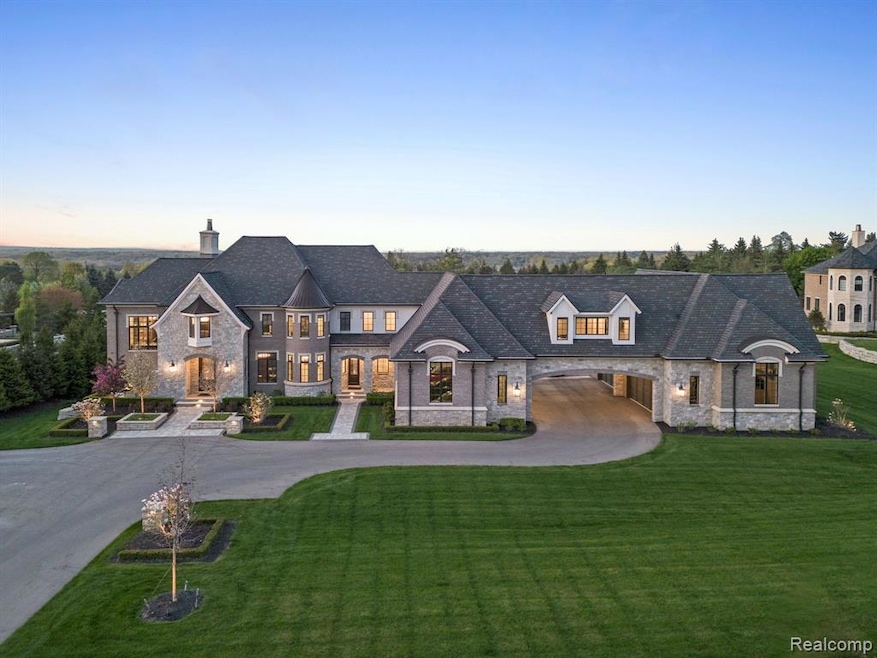Welcome to the prestigious gated community of Orchard Ridge, this newer custom built luxury masterpiece is nestled on over 2 acres. Upon entry you are greeted with the finest of finishes from the custom wainscotting, impeccable tile work, 2 story foyer with grand stair case wrapped with wrought-iron, designer lighting fixtures, abundance of natural light highlights the interiors, w/ custom chef’s kitchen featuring top of the line paneled appliances, warming drawers, gas range, cabinets with organizers, walk-through butlers nook/ formal pantry, eat in dining with 12ft sliding glass door wall leads you to one of a kind 4 seasons loggia that overlooks your own private oasis that truly feels like a 5 star resort w/ infinity edge pool, sports court, gazebo with tv & outdoor fireplace, garden oasis sound system, multiple seating/ lounge areas. Fine details include sweeping hardwood floors, ceiling details with herringbone woodwork accented by led lights, extensive trim work through-out, Elevator, one-of-a-kind Glass Wine tower spanning multiple levels. Primary suite includes stunning views, luxurious En-suite with euro glass shower, soaking tub, heated floors, his and hers powder rooms, lrg walk-in closet with custom cabinetry/lighting, work-out room & attached laundry! Guest bedrooms are all oversized w/ private baths, lrg walk-in closets with organizers. Additional features include Media room with theater projector, 2 library/studies, music room, 2 laundry rooms 1 w/dog wash, 8 car attached garage one w/ M1 style steel Mezzanine. Walkout LL features bar area, additional workout room, basketball court, full bath, game area, hidden poker room, walk in safe & family room with drop down projection screen. This lifestyle of a home is perfect for any occasions yet has a nice warm feeling throughout for that everyday living. Your home search ends here, don't wait 3+ years to build, Welcome Home!

