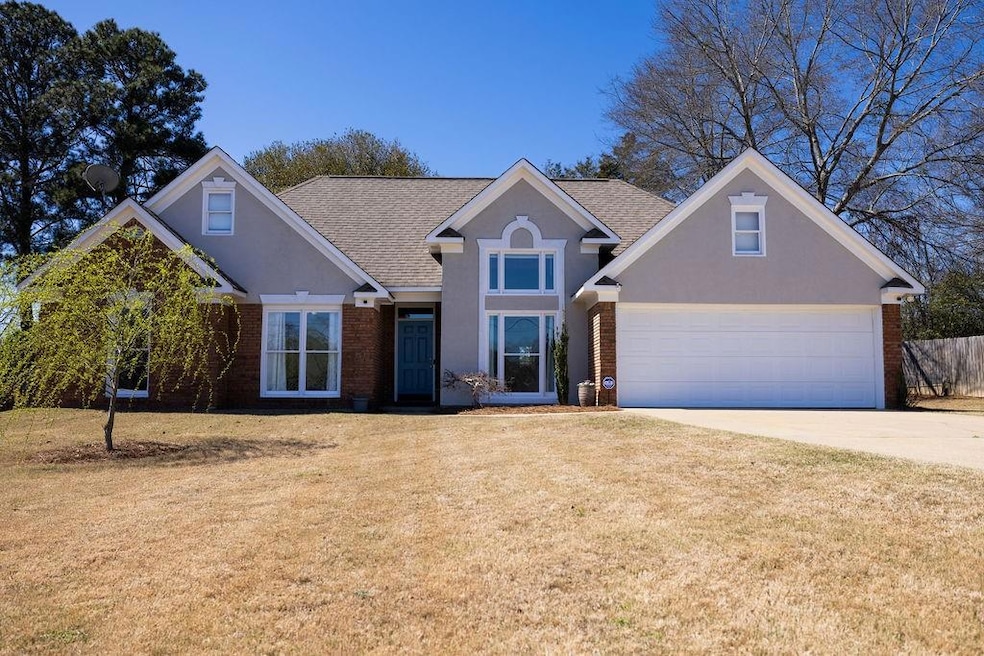
5105 Pierce Point Dr Phenix City, AL 36867
Highlights
- Open-Concept Dining Room
- Wood Burning Stove
- Neighborhood Views
- Lakewood Elementary School Rated A-
- Oversized primary bedroom
- Covered Patio or Porch
About This Home
As of April 2025Welcome to this beautifully kept 3-bedroom, 2-bathroom home right in the center of town! You’re as close as can be to all the convenience the city has to offer, while still tucked away peacefully in the highly sought after Pierce Point neighborhood.
Inside, you’re greeted by tall ceilings, natural light, fresh paint, modern fixtures, and a neutral color palette throughout. The kitchen features sleek countertops, ample cabinet space, and a pantry.
The spacious master suite includes tray ceilings, an expansive window, a walk in closet big enough for two, a soaking tub, and a large vanity. The two additional bedrooms are generously sized and share a well-appointed, adorably designed full bath.
The private backyard features a patio that is perfect for grilling and entertaining, and a gravel area designed for a cozy fire. Several large, beautiful trees offer the perfect amount of shade to get you through those hot summer days.
With easy access to everything the town has to offer, this home is the ideal balance of comfort, convenience, and location. Don’t miss the opportunity to make this turnkey gem your own!
Last Agent to Sell the Property
Champions Realty License #154820 Listed on: 03/05/2025
Home Details
Home Type
- Single Family
Est. Annual Taxes
- $779
Year Built
- Built in 1995
Lot Details
- 0.36 Acre Lot
- Privacy Fence
- Back Yard Fenced
Parking
- 2 Car Garage
Home Design
- Brick Exterior Construction
- Slab Foundation
- Shingle Roof
- HardiePlank Type
Interior Spaces
- 1,470 Sq Ft Home
- 1-Story Property
- Tray Ceiling
- Ceiling height of 10 feet on the upper level
- Ceiling Fan
- Wood Burning Stove
- Brick Fireplace
- Living Room with Fireplace
- Open-Concept Dining Room
- Neighborhood Views
- Pull Down Stairs to Attic
- Laundry in Kitchen
Kitchen
- Eat-In Kitchen
- Breakfast Bar
- Electric Range
- Range Hood
- Microwave
- Dishwasher
Flooring
- Tile
- Luxury Vinyl Tile
Bedrooms and Bathrooms
- 3 Main Level Bedrooms
- Oversized primary bedroom
- Walk-In Closet
- 2 Full Bathrooms
- Separate Shower in Primary Bathroom
- Soaking Tub
Home Security
- Security System Owned
- Fire and Smoke Detector
Outdoor Features
- Covered Patio or Porch
Utilities
- Central Heating and Cooling System
- 220 Volts
- 110 Volts
- Electric Water Heater
- Septic Tank
Community Details
- Pierce Point Subdivision
Listing and Financial Details
- Assessor Parcel Number 1408330000117000
Ownership History
Purchase Details
Purchase Details
Similar Homes in Phenix City, AL
Home Values in the Area
Average Home Value in this Area
Purchase History
| Date | Type | Sale Price | Title Company |
|---|---|---|---|
| Warranty Deed | $129,900 | -- | |
| Special Warranty Deed | $100,000 | -- |
Property History
| Date | Event | Price | Change | Sq Ft Price |
|---|---|---|---|---|
| 04/07/2025 04/07/25 | Sold | $246,600 | +3.2% | $168 / Sq Ft |
| 03/08/2025 03/08/25 | Pending | -- | -- | -- |
| 03/05/2025 03/05/25 | For Sale | $239,000 | -- | $163 / Sq Ft |
Tax History Compared to Growth
Tax History
| Year | Tax Paid | Tax Assessment Tax Assessment Total Assessment is a certain percentage of the fair market value that is determined by local assessors to be the total taxable value of land and additions on the property. | Land | Improvement |
|---|---|---|---|---|
| 2024 | $780 | $13,884 | $3,000 | $10,884 |
| 2023 | $780 | $14,914 | $3,000 | $11,914 |
| 2022 | $818 | $14,915 | $3,000 | $11,915 |
| 2021 | $684 | $12,677 | $3,000 | $9,677 |
| 2020 | $684 | $12,677 | $3,000 | $9,677 |
| 2019 | $679 | $12,594 | $3,000 | $9,594 |
| 2018 | $684 | $12,680 | $0 | $0 |
| 2015 | $693 | $12,840 | $0 | $0 |
| 2014 | $693 | $12,840 | $0 | $0 |
Agents Affiliated with this Home
-
Kelsie Hughes
K
Seller's Agent in 2025
Kelsie Hughes
Champions Realty
(706) 577-5972
3 in this area
6 Total Sales
-
Rolanda Rogers

Buyer's Agent in 2025
Rolanda Rogers
COLDWELL BANKER - KPDD
(706) 577-6592
8 in this area
126 Total Sales
Map
Source: East Alabama Board of REALTORS®
MLS Number: E100322
APN: 14-08-33-0-000-117.000
- 10 Ivy Way
- 5206 Best Dr
- 62 Ivy Loop
- 3030 Thornberry Cir
- 46 Silver Leaf Loop
- 30 Silver Leaf Loop
- 595 Lee Road 554
- 4500 Lakewood Park Dr
- 4502 Lakewood Park Dr
- 165 Wellman Dr
- 3403 Bridgewater Ct
- 4203 Bridgewater Dr
- 4 Bridgecrest Dr
- 2309 Alpha Dr
- 4200 Bridgecrest Dr Unit E4
- 4204 Silver Terrace Ct
- 5201 Summerville Rd
- 2705 Sterling Dr
- 2705 Sterling Dr
- 5004 22nd Ave
