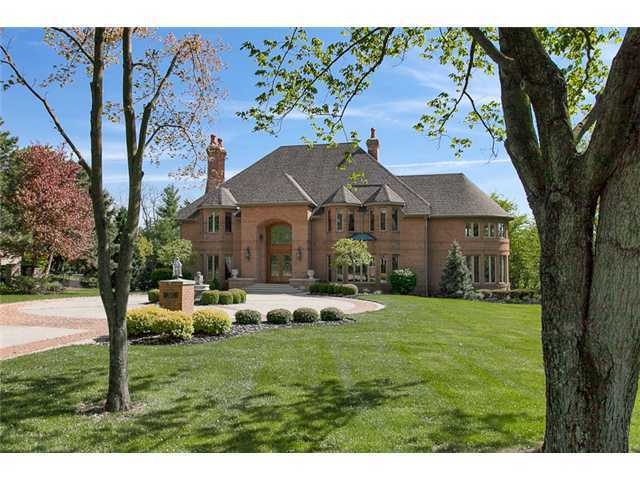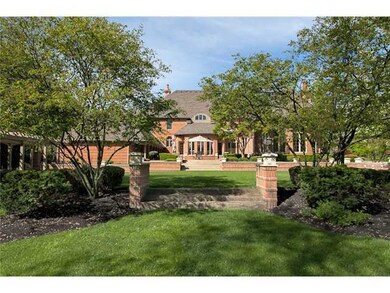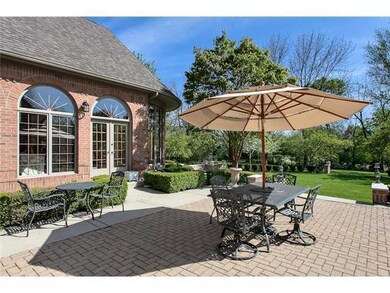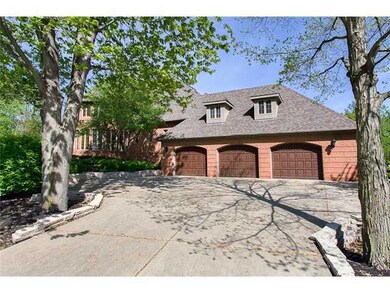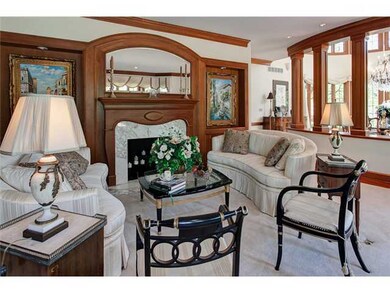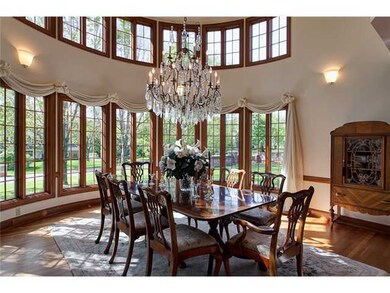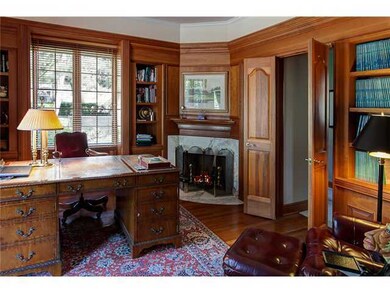
5105 Squirrel Bend Columbus, OH 43220
Highlights
- 1.08 Acre Lot
- <<bathWithWhirlpoolToken>>
- Great Room
- Greensview Elementary School Rated A
- Bonus Room
- Fenced Yard
About This Home
As of November 2021Stately brick home on 1-acre lot in quiet UA neighborhood! Custom design by Bates & Nau, European-inspired architecture. Elegant formal entertaining spaces w/unbelievable great room, gourmet kitchen, amazing dining rm, cherry library, welcoming sunroom, 1200 bottle wine cellar, awesome rec room, etc. 4 bedrooms, 4 full baths, + bonus room (potential 2nd master/teen or in-law suite). Impeccable custom landscaped yard w/gorgeous mature trees, loads of perennials, herb garden.
Last Agent to Sell the Property
Sorrell & Company, Inc. License #293120 Listed on: 05/08/2012
Home Details
Home Type
- Single Family
Est. Annual Taxes
- $24,032
Year Built
- Built in 1988
Lot Details
- 1.08 Acre Lot
- Fenced Yard
- Irrigation
Parking
- Attached Garage
Home Design
- Brick Exterior Construction
Interior Spaces
- 7,657 Sq Ft Home
- 2-Story Property
- Central Vacuum
- Wood Burning Fireplace
- Insulated Windows
- Great Room
- Family Room
- Bonus Room
- Home Security System
- Laundry on main level
Kitchen
- Gas Range
- <<microwave>>
- Dishwasher
Bedrooms and Bathrooms
- 4 Bedrooms
- <<bathWithWhirlpoolToken>>
Basement
- Partial Basement
- Recreation or Family Area in Basement
Outdoor Features
- Patio
Utilities
- Forced Air Heating and Cooling System
- Heating System Uses Gas
Listing and Financial Details
- Assessor Parcel Number 070-014066
Ownership History
Purchase Details
Home Financials for this Owner
Home Financials are based on the most recent Mortgage that was taken out on this home.Purchase Details
Home Financials for this Owner
Home Financials are based on the most recent Mortgage that was taken out on this home.Purchase Details
Purchase Details
Purchase Details
Purchase Details
Similar Homes in the area
Home Values in the Area
Average Home Value in this Area
Purchase History
| Date | Type | Sale Price | Title Company |
|---|---|---|---|
| Warranty Deed | $1,319,000 | Great American Title | |
| Warranty Deed | $1,200,000 | None Available | |
| Interfamily Deed Transfer | -- | -- | |
| Interfamily Deed Transfer | -- | -- | |
| Deed | -- | -- | |
| Deed | $97,000 | -- | |
| Deed | $90,000 | -- |
Mortgage History
| Date | Status | Loan Amount | Loan Type |
|---|---|---|---|
| Open | $970,000 | New Conventional | |
| Previous Owner | $960,000 | New Conventional | |
| Previous Owner | $300,000 | Credit Line Revolving |
Property History
| Date | Event | Price | Change | Sq Ft Price |
|---|---|---|---|---|
| 03/31/2025 03/31/25 | Off Market | $1,319,000 | -- | -- |
| 11/22/2021 11/22/21 | Sold | $1,319,000 | -12.0% | $165 / Sq Ft |
| 08/08/2021 08/08/21 | Price Changed | $1,499,000 | -3.3% | $187 / Sq Ft |
| 07/12/2021 07/12/21 | Price Changed | $1,550,000 | -3.1% | $194 / Sq Ft |
| 06/21/2021 06/21/21 | Price Changed | $1,599,000 | -3.0% | $200 / Sq Ft |
| 04/14/2021 04/14/21 | Price Changed | $1,649,000 | -2.9% | $206 / Sq Ft |
| 03/18/2021 03/18/21 | Price Changed | $1,699,000 | -4.3% | $212 / Sq Ft |
| 03/11/2021 03/11/21 | Price Changed | $1,775,000 | -1.3% | $222 / Sq Ft |
| 01/19/2021 01/19/21 | Price Changed | $1,799,000 | -5.3% | $225 / Sq Ft |
| 08/22/2020 08/22/20 | For Sale | $1,900,000 | +58.3% | $237 / Sq Ft |
| 01/10/2013 01/10/13 | Sold | $1,200,000 | -19.5% | $157 / Sq Ft |
| 12/11/2012 12/11/12 | Pending | -- | -- | -- |
| 05/08/2012 05/08/12 | For Sale | $1,490,000 | -- | $195 / Sq Ft |
Tax History Compared to Growth
Tax History
| Year | Tax Paid | Tax Assessment Tax Assessment Total Assessment is a certain percentage of the fair market value that is determined by local assessors to be the total taxable value of land and additions on the property. | Land | Improvement |
|---|---|---|---|---|
| 2024 | $33,980 | $583,590 | $108,990 | $474,600 |
| 2023 | $33,561 | $583,590 | $108,990 | $474,600 |
| 2022 | $32,262 | $461,650 | $72,660 | $388,990 |
| 2021 | $36,588 | $589,020 | $72,660 | $516,360 |
| 2020 | $36,116 | $589,020 | $72,660 | $516,360 |
| 2019 | $31,289 | $451,150 | $72,660 | $378,490 |
| 2018 | $28,307 | $451,150 | $72,660 | $378,490 |
| 2017 | $28,286 | $451,150 | $72,660 | $378,490 |
| 2016 | $25,524 | $385,880 | $112,980 | $272,900 |
| 2015 | $25,502 | $385,880 | $112,980 | $272,900 |
| 2014 | $25,531 | $385,880 | $112,980 | $272,900 |
| 2013 | $12,772 | $367,500 | $107,590 | $259,910 |
Agents Affiliated with this Home
-
Emma Yanok

Seller's Agent in 2021
Emma Yanok
RE/MAX
(614) 946-0728
1 in this area
34 Total Sales
-
Craig Mayhew

Buyer's Agent in 2021
Craig Mayhew
Berkshire Hathaway HS Pro Rlty
(937) 369-7200
11 in this area
97 Total Sales
-
Robert Sorrell
R
Seller's Agent in 2013
Robert Sorrell
Sorrell & Company, Inc.
(614) 940-0403
6 in this area
18 Total Sales
-
Terri Webb

Buyer's Agent in 2013
Terri Webb
Street Sotheby's International
(614) 538-8895
30 in this area
59 Total Sales
Map
Source: Columbus and Central Ohio Regional MLS
MLS Number: 212015719
APN: 070-014066
- 3917 Tarrington Ln
- 5227 Brynwood Dr
- 3906 Tarrington Ln
- 5055 Slate Run Woods Ct
- 5000 Slate Run Woods Ct
- 5353 Stonemeadow Ave Unit SA5353
- 5001 Charlbury Dr
- 3117 Rivermill Dr Unit 25
- 2450 Sandover Rd
- 4580 Helston Ct
- 2673 Lane Rd
- 2570 Lane Rd
- 4359 Shire Cove Rd
- 5210 Chevy Chase Ct
- 4391 Shire Cove Rd
- 5610 Scepter Place
- 2328 Terrance Dr Unit 76
- 5345 Coral Berry Dr Unit 82B
- 2356 Gavinley Way Unit 35
- 2361 Mccauley Ct Unit 2
