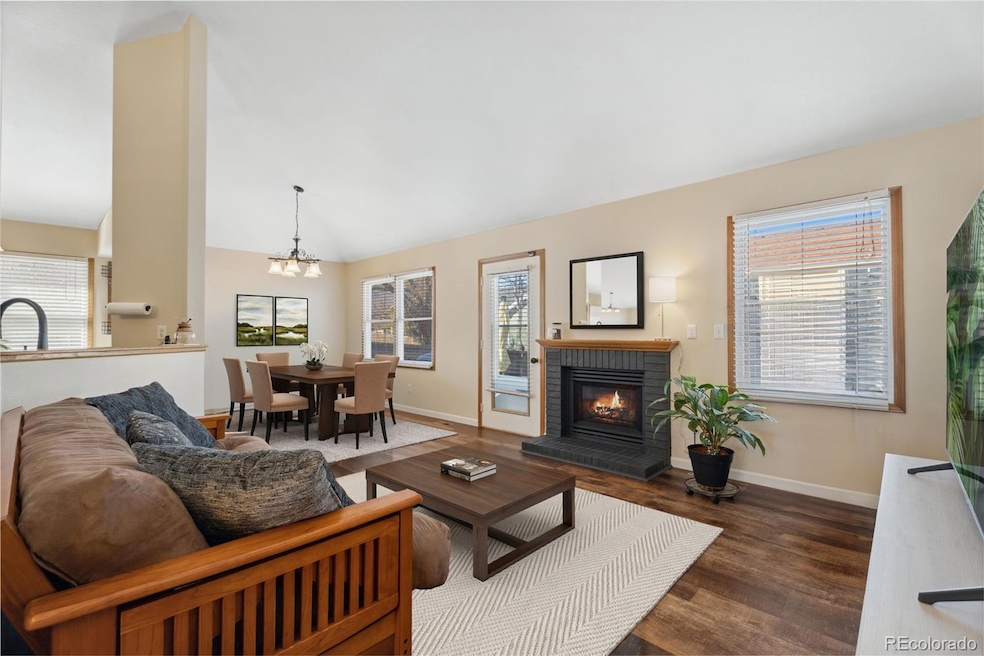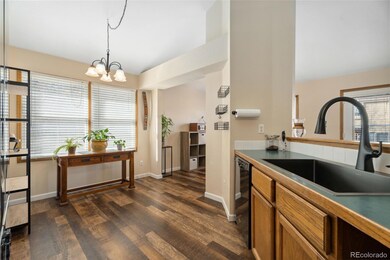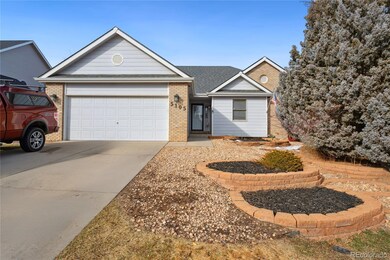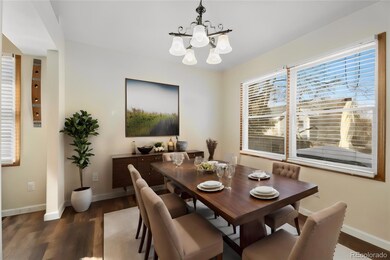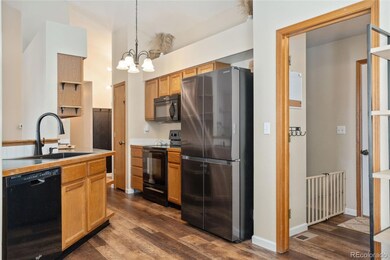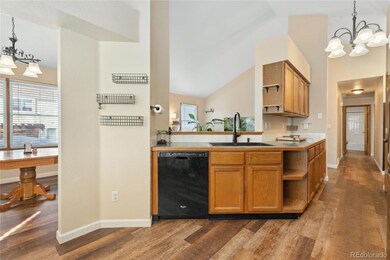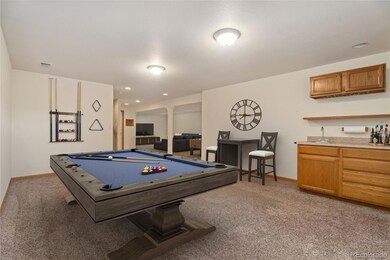
5105 W 6th St Greeley, CO 80634
West Point NeighborhoodHighlights
- Open Floorplan
- Vaulted Ceiling
- Cul-De-Sac
- Deck
- Corner Lot
- Front Porch
About This Home
As of May 2024Welcome to your spacious and inviting oasis! This remarkable home features vaulted ceilings, a convenient main floor primary suite, and an open-concept kitchen, providing the perfect blend of style and functionality. With four bedrooms and three bathrooms, there's plenty of space for everyone to spread out and relax. You'll love the large walk-in closet and luxurious five-piece bathroom in the primary suite, offering a private retreat within your own home. The massive basement, complete with a wet bar, is an entertainer's dream, perfect for hosting gatherings and creating lasting memories with loved ones. Not only does this home offer incredible amenities, but it's also situated in a welcoming neighborhood where neighbors are always there to lend a helping hand. With a school across the street and the tranquil Poudre River nearby, outdoor recreation and relaxation are always within reach. Plus, there's a park just a short walk away for even more enjoyment. Convenience is at your fingertips with a grocery store, restaurants, and more just a quick five-minute drive away. Don't miss out on the chance to make this wonderful property your forever home—it has everything you need and more for a truly fulfilling lifestyle!
Last Agent to Sell the Property
Keller Williams Realty Northern Colorado Brokerage Email: Colorado-Contracts@empowerhome.com,303-940-4952 Listed on: 04/02/2024

Home Details
Home Type
- Single Family
Est. Annual Taxes
- $2,241
Year Built
- Built in 1995
Lot Details
- 7,979 Sq Ft Lot
- Cul-De-Sac
- South Facing Home
- Partially Fenced Property
- Landscaped
- Corner Lot
- Level Lot
- Front and Back Yard Sprinklers
- Many Trees
HOA Fees
- $37 Monthly HOA Fees
Parking
- 2 Car Attached Garage
- Insulated Garage
- Exterior Access Door
Home Design
- Frame Construction
- Composition Roof
- Wood Siding
- Concrete Perimeter Foundation
Interior Spaces
- 1-Story Property
- Open Floorplan
- Wet Bar
- Vaulted Ceiling
- Double Pane Windows
- Smart Doorbell
- Living Room with Fireplace
- Attic Fan
- Laundry in unit
Kitchen
- Eat-In Kitchen
- Oven
- Range
- Microwave
- Dishwasher
- Laminate Countertops
- Disposal
Flooring
- Carpet
- Laminate
Bedrooms and Bathrooms
- 4 Bedrooms | 3 Main Level Bedrooms
- Walk-In Closet
- 3 Full Bathrooms
Finished Basement
- Basement Fills Entire Space Under The House
- 1 Bedroom in Basement
Home Security
- Carbon Monoxide Detectors
- Fire and Smoke Detector
Outdoor Features
- Deck
- Exterior Lighting
- Front Porch
Schools
- Mcauliffe Elementary School
- Franklin Middle School
- Northridge High School
Utilities
- Forced Air Heating and Cooling System
- Heating System Uses Natural Gas
- 220 Volts in Garage
Community Details
- Vintage Corporation Association, Phone Number (970) 353-3000
- West Point Subdivision
Listing and Financial Details
- Exclusions: Sellers Personal Property, shed, shelves and counter on the side wall of the garage, fridge in garage, fridge in basement, shelves in living room and basement, washer, dryer
- Assessor Parcel Number R0171894
Ownership History
Purchase Details
Home Financials for this Owner
Home Financials are based on the most recent Mortgage that was taken out on this home.Purchase Details
Home Financials for this Owner
Home Financials are based on the most recent Mortgage that was taken out on this home.Purchase Details
Purchase Details
Home Financials for this Owner
Home Financials are based on the most recent Mortgage that was taken out on this home.Purchase Details
Home Financials for this Owner
Home Financials are based on the most recent Mortgage that was taken out on this home.Purchase Details
Home Financials for this Owner
Home Financials are based on the most recent Mortgage that was taken out on this home.Purchase Details
Purchase Details
Home Financials for this Owner
Home Financials are based on the most recent Mortgage that was taken out on this home.Purchase Details
Purchase Details
Home Financials for this Owner
Home Financials are based on the most recent Mortgage that was taken out on this home.Purchase Details
Home Financials for this Owner
Home Financials are based on the most recent Mortgage that was taken out on this home.Purchase Details
Similar Homes in Greeley, CO
Home Values in the Area
Average Home Value in this Area
Purchase History
| Date | Type | Sale Price | Title Company |
|---|---|---|---|
| Warranty Deed | $430,000 | None Listed On Document | |
| Warranty Deed | $435,000 | -- | |
| Warranty Deed | $445,000 | None Listed On Document | |
| Warranty Deed | $319,900 | The Group Guaranteed Title | |
| Warranty Deed | $319,900 | First American Title | |
| Warranty Deed | $275,000 | Unified Title Co Inc | |
| Quit Claim Deed | -- | None Available | |
| Warranty Deed | $195,000 | Heritage Title | |
| Quit Claim Deed | -- | None Available | |
| Interfamily Deed Transfer | -- | -- | |
| Warranty Deed | $149,900 | -- | |
| Warranty Deed | $137,500 | -- | |
| Deed | $22,500 | -- |
Mortgage History
| Date | Status | Loan Amount | Loan Type |
|---|---|---|---|
| Open | $130,000 | New Conventional | |
| Previous Owner | $375,000 | New Conventional | |
| Previous Owner | $177,000 | New Conventional | |
| Previous Owner | $287,910 | New Conventional | |
| Previous Owner | $184,900 | New Conventional | |
| Previous Owner | $270,019 | FHA | |
| Previous Owner | $156,000 | Adjustable Rate Mortgage/ARM | |
| Previous Owner | $80,000 | No Value Available | |
| Previous Owner | $110,000 | No Value Available |
Property History
| Date | Event | Price | Change | Sq Ft Price |
|---|---|---|---|---|
| 05/13/2024 05/13/24 | Sold | $430,000 | -1.1% | $154 / Sq Ft |
| 04/10/2024 04/10/24 | Price Changed | $435,000 | -3.3% | $156 / Sq Ft |
| 04/02/2024 04/02/24 | For Sale | $450,000 | +3.4% | $162 / Sq Ft |
| 10/19/2022 10/19/22 | Sold | $435,000 | -0.1% | $161 / Sq Ft |
| 07/20/2022 07/20/22 | Price Changed | $435,500 | -1.9% | $161 / Sq Ft |
| 07/06/2022 07/06/22 | Price Changed | $444,000 | -1.3% | $164 / Sq Ft |
| 06/10/2022 06/10/22 | For Sale | $450,000 | +63.6% | $166 / Sq Ft |
| 06/24/2021 06/24/21 | Off Market | $275,000 | -- | -- |
| 01/28/2019 01/28/19 | Off Market | $319,900 | -- | -- |
| 01/28/2019 01/28/19 | Off Market | $195,000 | -- | -- |
| 07/12/2018 07/12/18 | Sold | $319,900 | 0.0% | $115 / Sq Ft |
| 06/12/2018 06/12/18 | Pending | -- | -- | -- |
| 06/06/2018 06/06/18 | For Sale | $319,900 | +16.3% | $115 / Sq Ft |
| 01/27/2017 01/27/17 | Sold | $275,000 | -6.6% | $99 / Sq Ft |
| 12/26/2016 12/26/16 | Pending | -- | -- | -- |
| 11/03/2016 11/03/16 | For Sale | $294,500 | +51.0% | $106 / Sq Ft |
| 07/08/2013 07/08/13 | Sold | $195,000 | -4.4% | $74 / Sq Ft |
| 06/08/2013 06/08/13 | Pending | -- | -- | -- |
| 05/06/2013 05/06/13 | For Sale | $203,900 | -- | $77 / Sq Ft |
Tax History Compared to Growth
Tax History
| Year | Tax Paid | Tax Assessment Tax Assessment Total Assessment is a certain percentage of the fair market value that is determined by local assessors to be the total taxable value of land and additions on the property. | Land | Improvement |
|---|---|---|---|---|
| 2025 | $2,349 | $30,120 | $7,190 | $22,930 |
| 2024 | $2,349 | $30,120 | $7,190 | $22,930 |
| 2023 | $2,241 | $31,560 | $5,210 | $26,350 |
| 2022 | $2,135 | $24,370 | $5,210 | $19,160 |
| 2021 | $2,203 | $25,070 | $5,360 | $19,710 |
| 2020 | $2,079 | $23,740 | $3,930 | $19,810 |
| 2019 | $2,085 | $23,740 | $3,930 | $19,810 |
| 2018 | $1,641 | $19,720 | $4,320 | $15,400 |
| 2017 | $1,650 | $19,720 | $4,320 | $15,400 |
| 2016 | $1,312 | $17,640 | $2,550 | $15,090 |
| 2015 | $1,308 | $17,640 | $2,550 | $15,090 |
| 2014 | $1,089 | $14,340 | $2,550 | $11,790 |
Agents Affiliated with this Home
-
EmpowerHome Team Colorado

Seller's Agent in 2024
EmpowerHome Team Colorado
Keller Williams Realty Northern Colorado
(970) 610-6708
1 in this area
83 Total Sales
-
Misty Goldston
M
Buyer's Agent in 2024
Misty Goldston
Kittle Real Estate
(970) 415-6955
1 in this area
14 Total Sales
-
Bill West

Seller's Agent in 2022
Bill West
Group Harmony
(970) 690-0505
1 in this area
62 Total Sales
-
Thomas Hoffner

Buyer's Agent in 2022
Thomas Hoffner
eXp Realty LLC
(308) 520-8578
2 in this area
76 Total Sales
-
Irene Smith

Seller's Agent in 2018
Irene Smith
RE/MAX
(970) 218-6468
25 Total Sales
-
Mary Doty
M
Buyer's Agent in 2018
Mary Doty
Group Centerra
(970) 679-1645
29 Total Sales
Map
Source: REcolorado®
MLS Number: 6881483
APN: R0171894
- 642 52nd Ave
- 301 51st Ave
- 806 51st Ave
- 828 52nd Ave
- 5600 W 3rd St Unit A
- 5600 W 3rd St Unit S
- 5049 W 2nd Street Rd
- 5701 W 5th St
- 917 52nd Ave
- 5424 W 7th Street Rd
- 225 57th Ave
- 364 49th Avenue Place
- 518 58th Ave
- 4927 W 6th St
- 221 57th Ave
- 318 49th Avenue Place
- 219 57th Ave
- 950 52nd Avenue Ct Unit 2
- 950 52nd Avenue Ct Unit 3
- 217 57th Ave
