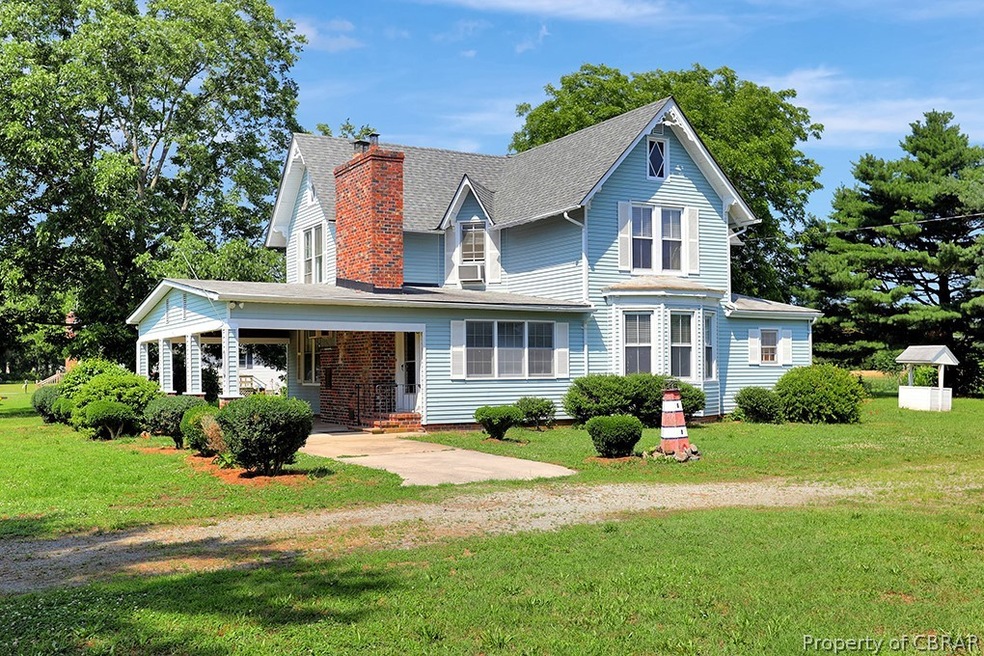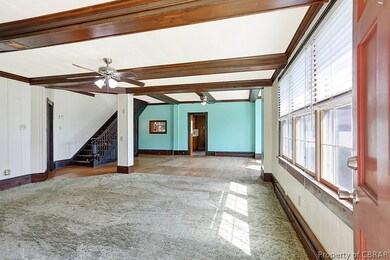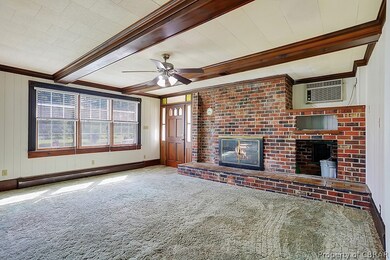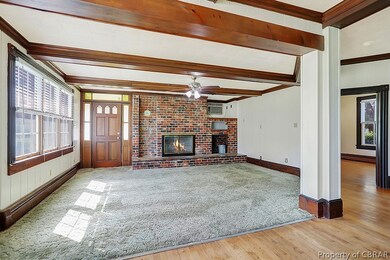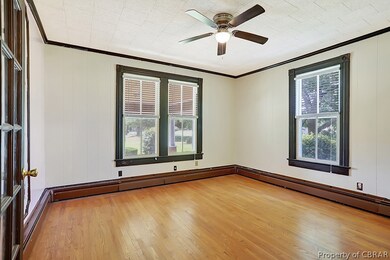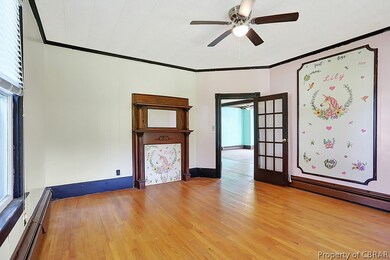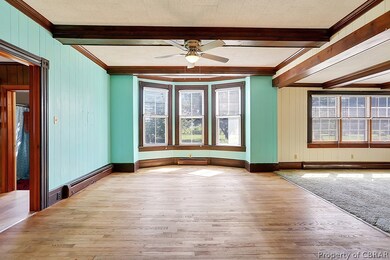
5105 Water View Rd Water View, VA 23180
Estimated Value: $291,282 - $448,000
Highlights
- Cathedral Ceiling
- Victorian Architecture
- Bay Window
- Wood Flooring
- Breakfast Area or Nook
- Wainscoting
About This Home
As of August 2020This home is waiting for a little TLC to bring her back to what she was meant to be. This home offers 3 large rooms, an amazing living room with a fireplace and a grand stairwell to the second floor. First floor also includes a front room that could be a 4th bedroom, an office, or a guest room. The galley kitchen is packed with cabinet space. Come with a vision! Priced to sell.
Last Agent to Sell the Property
Charlene Winter
NextHome Coast To Country Real Estate License #0225208901 Listed on: 06/24/2020

Home Details
Home Type
- Single Family
Est. Annual Taxes
- $1,280
Year Built
- Built in 1875
Lot Details
- 1.4 Acre Lot
- Property has an invisible fence for dogs
- Zoning described as VC
Parking
- 1 Car Garage
- Workshop in Garage
- Driveway
- Unpaved Parking
Home Design
- Victorian Architecture
- Frame Construction
- Asphalt Roof
- Vinyl Siding
Interior Spaces
- 2,460 Sq Ft Home
- 2-Story Property
- Wainscoting
- Cathedral Ceiling
- Ceiling Fan
- Wood Burning Fireplace
- Window Treatments
- Bay Window
- Dining Area
- Washer and Dryer Hookup
Kitchen
- Breakfast Area or Nook
- Electric Cooktop
- Stove
- Dishwasher
- Trash Compactor
Flooring
- Wood
- Partially Carpeted
- Vinyl
Bedrooms and Bathrooms
- 3 Bedrooms
- 2 Full Bathrooms
Outdoor Features
- Patio
- Outbuilding
- Play Equipment
- Stoop
Schools
- Middlesex Elementary School
- Saint Clare Walker Middle School
- Middlesex High School
Utilities
- Window Unit Cooling System
- Heating System Uses Oil
- Baseboard Heating
- Hot Water Heating System
- Shared Well
- Water Heater
- Septic Tank
Listing and Financial Details
- Assessor Parcel Number 9-50
Ownership History
Purchase Details
Home Financials for this Owner
Home Financials are based on the most recent Mortgage that was taken out on this home.Purchase Details
Home Financials for this Owner
Home Financials are based on the most recent Mortgage that was taken out on this home.Purchase Details
Similar Homes in Water View, VA
Home Values in the Area
Average Home Value in this Area
Purchase History
| Date | Buyer | Sale Price | Title Company |
|---|---|---|---|
| Seibel Daleyn Lee | $197,000 | Attorney | |
| Beebe Barbara J | $119,900 | Progressive Closing & Escrow | |
| Reverse Mortgage Solustions Inc | $202,309 | Crown Title Corporation |
Mortgage History
| Date | Status | Borrower | Loan Amount |
|---|---|---|---|
| Open | Seibel Daleyn Lee | $197,000 | |
| Previous Owner | Smith Andrew Carter | $337,500 | |
| Previous Owner | Smith Andrew C | $72,000 | |
| Previous Owner | Smith Andrew C | $58,844 | |
| Previous Owner | Smith Andrew C | $46,500 |
Property History
| Date | Event | Price | Change | Sq Ft Price |
|---|---|---|---|---|
| 08/31/2020 08/31/20 | Sold | $197,000 | -1.3% | $80 / Sq Ft |
| 08/01/2020 08/01/20 | Pending | -- | -- | -- |
| 06/24/2020 06/24/20 | For Sale | $199,500 | +66.4% | $81 / Sq Ft |
| 11/30/2016 11/30/16 | Sold | $119,900 | 0.0% | $49 / Sq Ft |
| 10/28/2016 10/28/16 | Pending | -- | -- | -- |
| 10/18/2016 10/18/16 | Price Changed | $119,900 | -7.7% | $49 / Sq Ft |
| 09/09/2016 09/09/16 | Price Changed | $129,900 | -12.8% | $53 / Sq Ft |
| 06/16/2016 06/16/16 | For Sale | $149,000 | -- | $61 / Sq Ft |
Tax History Compared to Growth
Tax History
| Year | Tax Paid | Tax Assessment Tax Assessment Total Assessment is a certain percentage of the fair market value that is determined by local assessors to be the total taxable value of land and additions on the property. | Land | Improvement |
|---|---|---|---|---|
| 2024 | $1,339 | $219,500 | $36,400 | $183,100 |
| 2023 | $1,339 | $219,500 | $36,400 | $183,100 |
| 2022 | $1,339 | $219,500 | $36,400 | $183,100 |
| 2021 | $1,280 | $206,500 | $31,900 | $174,600 |
| 2020 | $1,280 | $206,500 | $31,900 | $174,600 |
| 2019 | $1,280 | $206,500 | $31,900 | $174,600 |
| 2018 | $1,156 | $206,500 | $31,900 | $174,600 |
| 2017 | $1,156 | $206,500 | $31,900 | $174,600 |
| 2016 | $1,102 | $207,900 | $31,400 | $176,500 |
| 2015 | -- | $0 | $0 | $0 |
| 2014 | -- | $0 | $0 | $0 |
| 2013 | -- | $0 | $0 | $0 |
Agents Affiliated with this Home
-

Seller's Agent in 2020
Charlene Winter
NextHome Coast To Country Real Estate
(804) 815-3981
69 Total Sales
-
Susan Magee

Buyer's Agent in 2020
Susan Magee
KW Metro Center
(804) 858-9000
99 Total Sales
-
Lisa Kirk-Englehart
L
Seller's Agent in 2016
Lisa Kirk-Englehart
EXP Realty LLC
(804) 839-2694
19 Total Sales
Map
Source: Chesapeake Bay & Rivers Association of REALTORS®
MLS Number: 2018817
APN: 9-50
- 5024 Water View Rd
- 5026 Water View Rd
- 4948 Water View Rd
- 175 Riverview Ave
- 130 Riverview Ave
- 319 Parrotts Cove Rd
- 000 Lot 5 Parrotts Cove Rd
- 00 Parrotts Cove Rd
- 00000 Montague Island Rd
- TBD Water View Rd
- 00 Montague Island Rd
- 1041 Granville Bay Rd
- 975 Burchs Mill Rd
- 70 Hummingbird Ln
- 237 Flats Ln
- 0 Bewdley Rd
- 682 Bay Port Rd
- LOT Howards Ln
- 501 Doggett Ln
- 000 River Rd
- 5105 Water View Rd
- 44 Sprinkle Dr
- 67 Oyster House Ln
- 5083 Water View Rd
- 5052 Water View Rd
- 33 Sprinkle Dr
- 75 Sprinkle Dr
- 5154 Water View Rd
- 101 Oyster House Ln
- 93 Sprinkle Dr
- 5219 Water View Rd
- 5221 Water View Rd
- 5225 Water View Rd
- 112 Parrotts Creek Ln
- 144 Parrotts Creek Ln
- 170 Parrotts Creek Ln
- 5206 Water View Rd
- 5229 Water View Rd
- 4998 Water View Rd
- 5231 Water View Rd
