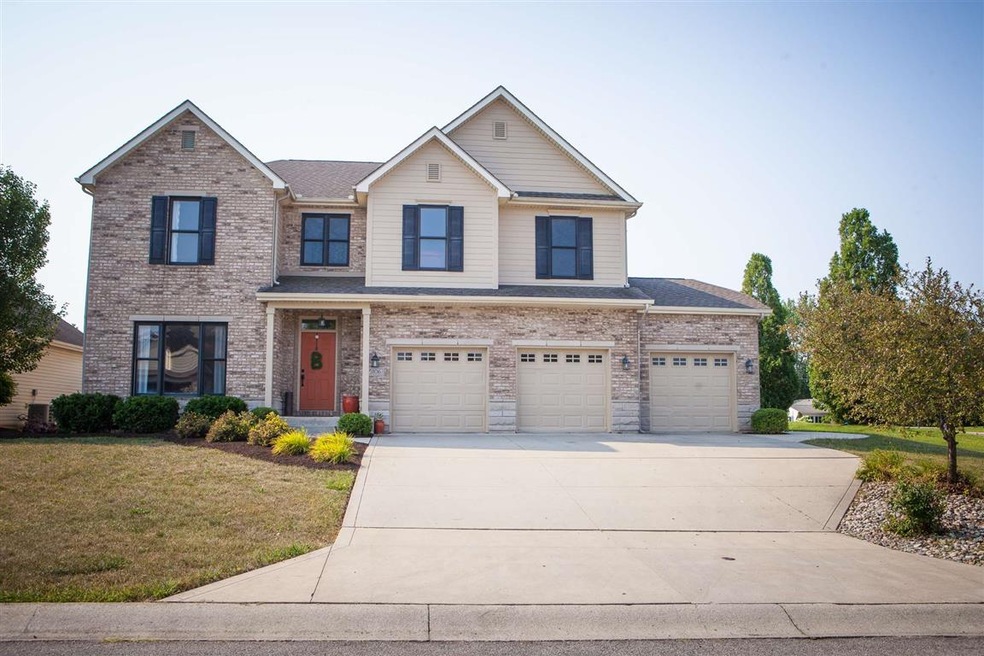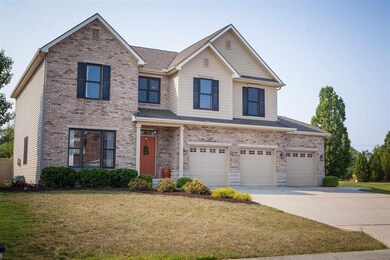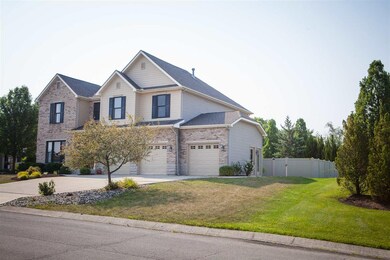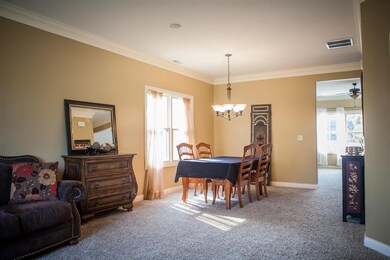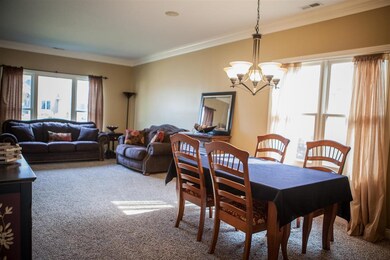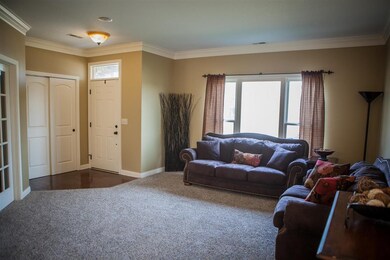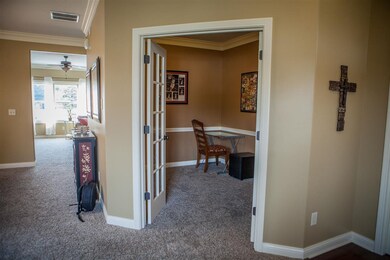
5106 Chablis Ct Fort Wayne, IN 46845
Highlights
- Open Floorplan
- Traditional Architecture
- Wood Flooring
- Cedar Canyon Elementary School Rated A-
- Backs to Open Ground
- 1 Fireplace
About This Home
As of December 2023Accepted offer - accepting backup offers. BIG HOUSE with apx 4500 square feet in Sorrento Neighborhood in Northwest Allen County Schools/Carroll High School! FOUR LIVING SPACES! Really!! (1) Upstairs LIVING room apx 21'x17' (2) Main floor FAMILY room apx 21'x15' - NO WAIT, there's more! (3) ANOTHER main floor living area apx 25x24'! (4) FULL BASEMENT finished living areas over 1000 square feet. Main floor OPEN concept - KITCHEN zpx 12'x12' (corian counters, granite island) with dining area apx 12x10. OPEN to a sunroom (4 seasons); main floor laundry room. Basement has a workout room and FULL BAR with refrigerator, dishwasher, wine racks, SEATING for many; FULL bathroom. UPSTAIRS has FOUR large bedrooms with the LIVING room! Master Bedroom has two separate sink areas, large tub, separate shower, toilet area separated by door. Throughout home is FOUR bathrooms with marble counters! Large BACKYARD vinyl privacy fence with deck and walking path to firepit! Beyond side yard & backyard (see survey attached) is owned by association which has a lawn service and automatic sprinklers. MOVE-IN ready!
Home Details
Home Type
- Single Family
Est. Annual Taxes
- $2,655
Year Built
- Built in 2006
Lot Details
- 0.25 Acre Lot
- Lot Dimensions are 130x85
- Backs to Open Ground
- Cul-De-Sac
- Privacy Fence
- Vinyl Fence
- Corner Lot
HOA Fees
- $24 Monthly HOA Fees
Parking
- 3 Car Attached Garage
- Heated Garage
- Garage Door Opener
- Driveway
- Off-Street Parking
Home Design
- Traditional Architecture
- Poured Concrete
- Shingle Roof
- Stone Exterior Construction
- Vinyl Construction Material
Interior Spaces
- 2-Story Property
- Open Floorplan
- Wet Bar
- Built-In Features
- Bar
- Ceiling height of 9 feet or more
- 1 Fireplace
- Home Security System
Kitchen
- Eat-In Kitchen
- Walk-In Pantry
- Electric Oven or Range
- Kitchen Island
- Stone Countertops
- Utility Sink
Flooring
- Wood
- Carpet
Bedrooms and Bathrooms
- 4 Bedrooms
- En-Suite Primary Bedroom
- Bathtub With Separate Shower Stall
- Garden Bath
Laundry
- Laundry on main level
- Electric Dryer Hookup
Basement
- Basement Fills Entire Space Under The House
- 1 Bathroom in Basement
Schools
- Cedar Canyon Elementary School
- Maple Creek Middle School
- Carroll High School
Additional Features
- Suburban Location
- Forced Air Heating and Cooling System
Community Details
- Community Fire Pit
Listing and Financial Details
- Assessor Parcel Number 02-02-25-255-012.000-057
Ownership History
Purchase Details
Home Financials for this Owner
Home Financials are based on the most recent Mortgage that was taken out on this home.Purchase Details
Home Financials for this Owner
Home Financials are based on the most recent Mortgage that was taken out on this home.Purchase Details
Home Financials for this Owner
Home Financials are based on the most recent Mortgage that was taken out on this home.Purchase Details
Home Financials for this Owner
Home Financials are based on the most recent Mortgage that was taken out on this home.Purchase Details
Home Financials for this Owner
Home Financials are based on the most recent Mortgage that was taken out on this home.Similar Homes in Fort Wayne, IN
Home Values in the Area
Average Home Value in this Area
Purchase History
| Date | Type | Sale Price | Title Company |
|---|---|---|---|
| Warranty Deed | $445,000 | None Listed On Document | |
| Warranty Deed | $505,400 | Fidelity National Title | |
| Warranty Deed | $375,000 | Fidelity National Ttl Co Llc | |
| Corporate Deed | -- | Titan Title Services Llc | |
| Corporate Deed | -- | Titan Title Services Llc |
Mortgage History
| Date | Status | Loan Amount | Loan Type |
|---|---|---|---|
| Open | $311,500 | New Conventional | |
| Previous Owner | $380,000 | Commercial | |
| Previous Owner | $380,000 | New Conventional | |
| Previous Owner | $50,000 | Credit Line Revolving | |
| Previous Owner | $223,500 | Adjustable Rate Mortgage/ARM | |
| Previous Owner | $220,458 | New Conventional | |
| Previous Owner | $208,000 | New Conventional | |
| Previous Owner | $188,000 | New Conventional | |
| Previous Owner | $256,000 | Unknown | |
| Previous Owner | $225,600 | Unknown |
Property History
| Date | Event | Price | Change | Sq Ft Price |
|---|---|---|---|---|
| 12/22/2023 12/22/23 | Sold | $445,000 | -3.9% | $99 / Sq Ft |
| 11/30/2023 11/30/23 | Pending | -- | -- | -- |
| 11/10/2023 11/10/23 | For Sale | $463,000 | +23.5% | $103 / Sq Ft |
| 10/12/2020 10/12/20 | Sold | $375,000 | 0.0% | $84 / Sq Ft |
| 09/28/2020 09/28/20 | Pending | -- | -- | -- |
| 09/14/2020 09/14/20 | Price Changed | $374,900 | -2.4% | $84 / Sq Ft |
| 09/04/2020 09/04/20 | Price Changed | $384,000 | -1.3% | $86 / Sq Ft |
| 08/28/2020 08/28/20 | For Sale | $389,000 | -- | $87 / Sq Ft |
Tax History Compared to Growth
Tax History
| Year | Tax Paid | Tax Assessment Tax Assessment Total Assessment is a certain percentage of the fair market value that is determined by local assessors to be the total taxable value of land and additions on the property. | Land | Improvement |
|---|---|---|---|---|
| 2024 | $3,726 | $482,400 | $45,100 | $437,300 |
| 2023 | $3,701 | $467,900 | $45,100 | $422,800 |
| 2022 | $3,369 | $417,700 | $45,100 | $372,600 |
| 2021 | $3,135 | $367,700 | $45,100 | $322,600 |
| 2020 | $2,628 | $309,200 | $45,100 | $264,100 |
| 2019 | $2,677 | $305,500 | $45,100 | $260,400 |
| 2018 | $2,592 | $292,700 | $45,100 | $247,600 |
| 2017 | $2,480 | $269,100 | $45,100 | $224,000 |
| 2016 | $2,559 | $271,400 | $45,100 | $226,300 |
| 2014 | $2,666 | $266,600 | $45,100 | $221,500 |
| 2013 | $2,592 | $259,200 | $42,000 | $217,200 |
Agents Affiliated with this Home
-
C
Seller's Agent in 2023
Carol Hedrick
Mike Thomas Assoc., Inc
-
Denise Smothermon

Seller's Agent in 2020
Denise Smothermon
North Eastern Group Realty
(260) 710-6882
96 Total Sales
-
John Lahmeyer

Buyer's Agent in 2020
John Lahmeyer
Coldwell Banker Real Estate Group
(260) 437-6141
84 Total Sales
Map
Source: Indiana Regional MLS
MLS Number: 202034476
APN: 02-02-25-255-012.000-057
- 12828 Palazzo Blvd
- 5432 Argiano Crossing
- TBD Tonkel Rd
- 13005 Sutters Pkwy
- 5421 Sorrento Blvd
- 12928 Sayville Trail
- 4326 Hatcher Pass
- 13092 Hallux Cove
- 4326 Cordell Cove
- 13525 Tonkel Rd
- 4421 Norarrow Dr
- 4221 Cordell Cove
- 13335 Passerine Blvd
- 11427 Red Fern Place
- 4321 Norarrow Dr
- 13176 Malfini Trail
- 13725 Lurrey Pass
- 6030 Arvada Way
- 4121 Norarrow Dr
- 6070 Arvada Way
