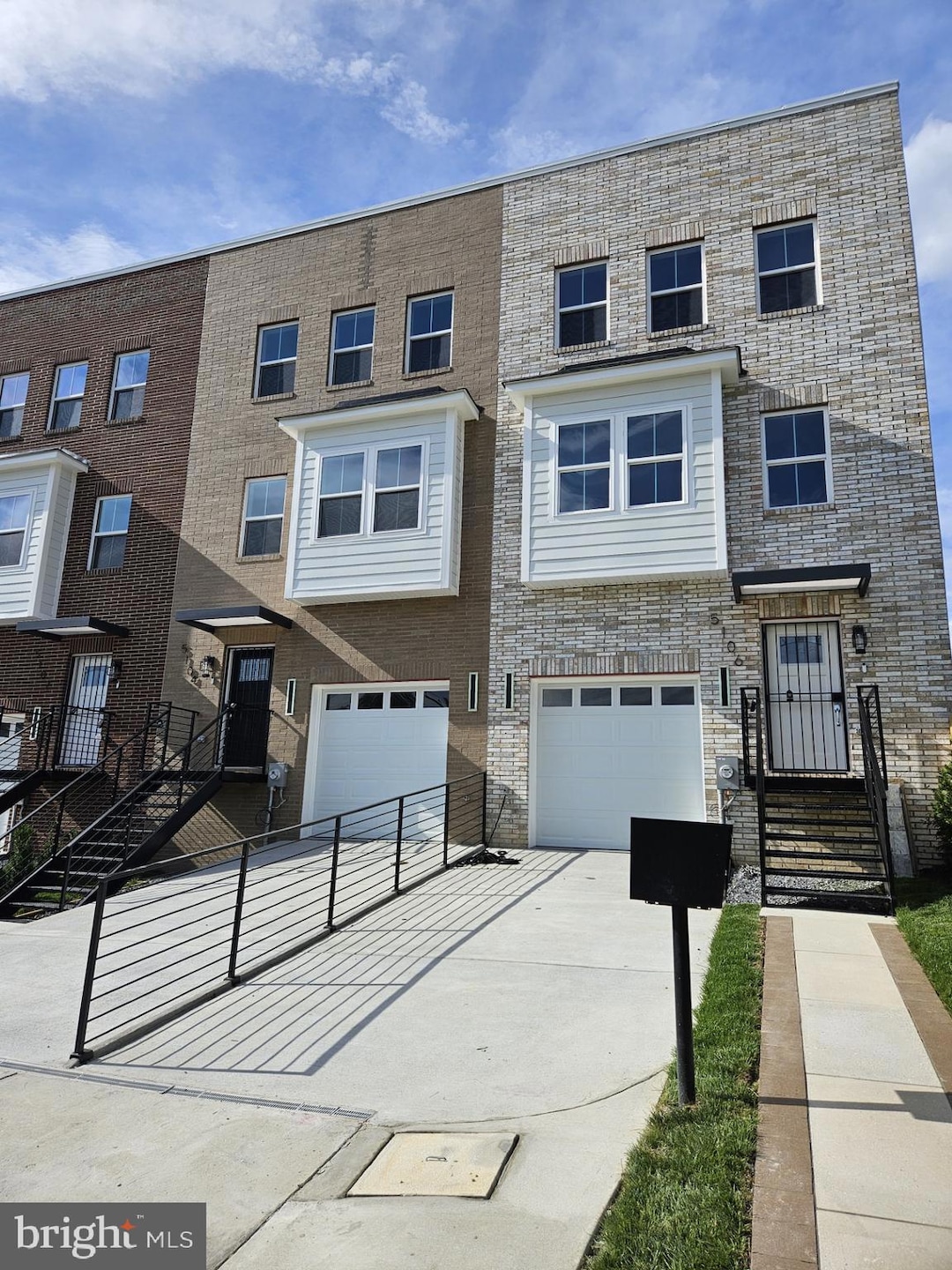5106 Fitch St SE Washington, DC 20019
Marshall Heights NeighborhoodEstimated payment $3,518/month
Highlights
- New Construction
- Wood Flooring
- Open Floorplan
- Colonial Architecture
- Hydromassage or Jetted Bathtub
- 5-minute walk to Woody Ward Recreation Center
About This Home
Modern Luxury – New Construction Home
Experience contemporary living in this stunning new-build house, thoughtfully designed with comfort and style in mind. The open-concept main level features a sleek kitchen with stainless steel appliances, quartz countertops, a spacious pantry, and an abundance of cabinet storage. Enjoy seamless indoor-outdoor living with access to a rear deck, patio, and private yard.
The third floor offers a convenient laundry room, two bedrooms; each with its own ensuite bath. Also, a primary suite boasting a spa-inspired bathroom with a soaking tub, smart tv, separate shower and double vanities.
The first floor expands your living space with one additional bedroom, full bath, a family room, a wet bar and the convenience of an in-unit washer/dryer. High-end finishes include engineered white-oak hardwood floors, recessed lighting, stylish fixtures, a video doorbell, and a wired sound system throughout.
Enjoy your one-car garage equipped with an EV charger.
This home has it all – don’t miss this chance to make it yours!
Please Note: The Seller prefers closing with Citizen Title Group.
All information is deemed accurate but not guaranteed.
Buyers, please do your due diligence. Also note that the pictures in this listing is from identical staged listing @ 5100 Fitch Street SE
Townhouse Details
Home Type
- Townhome
Est. Annual Taxes
- $667
Year Built
- Built in 2025 | New Construction
Lot Details
- 2,733 Sq Ft Lot
- Wood Fence
- Back Yard Fenced
- Property is in excellent condition
Parking
- 1 Car Attached Garage
- 2 Driveway Spaces
- Front Facing Garage
Home Design
- Colonial Architecture
- Architectural Shingle Roof
- Brick Front
- Concrete Perimeter Foundation
Interior Spaces
- 4,000 Sq Ft Home
- Property has 3 Levels
- Ceiling Fan
- Recessed Lighting
- Open Floorplan
- Living Room
- Dining Room
- Wood Flooring
Kitchen
- Breakfast Area or Nook
- Eat-In Kitchen
- Stove
- Built-In Microwave
- Dishwasher
- Stainless Steel Appliances
- Kitchen Island
- Disposal
Bedrooms and Bathrooms
- En-Suite Bathroom
- Hydromassage or Jetted Bathtub
- Walk-in Shower
Laundry
- Laundry Room
- Laundry on lower level
- Stacked Washer and Dryer
Home Security
- Security Gate
- Intercom
Utilities
- 90% Forced Air Heating and Cooling System
- Vented Exhaust Fan
- Electric Water Heater
- No Septic System
Listing and Financial Details
- Tax Lot 47
- Assessor Parcel Number 5317//0047
Community Details
Overview
- No Home Owners Association
- Marshall Heights Subdivision
Pet Policy
- Pets allowed on a case-by-case basis
Security
- Carbon Monoxide Detectors
- Fire and Smoke Detector
Map
Home Values in the Area
Average Home Value in this Area
Tax History
| Year | Tax Paid | Tax Assessment Tax Assessment Total Assessment is a certain percentage of the fair market value that is determined by local assessors to be the total taxable value of land and additions on the property. | Land | Improvement |
|---|---|---|---|---|
| 2024 | $667 | $78,490 | $78,490 | $0 |
| 2023 | $81 | $19,120 | $19,120 | -- |
Property History
| Date | Event | Price | Change | Sq Ft Price |
|---|---|---|---|---|
| 09/10/2025 09/10/25 | Pending | -- | -- | -- |
| 06/14/2025 06/14/25 | Price Changed | $649,900 | -3.7% | $162 / Sq Ft |
| 05/15/2025 05/15/25 | For Sale | $675,000 | 0.0% | $169 / Sq Ft |
| 05/05/2025 05/05/25 | Off Market | $675,000 | -- | -- |
| 04/26/2025 04/26/25 | For Sale | $675,000 | -- | $169 / Sq Ft |
Mortgage History
| Date | Status | Loan Amount | Loan Type |
|---|---|---|---|
| Closed | $1,457,000 | Construction |
Source: Bright MLS
MLS Number: DCDC2194762
APN: 5317-0047
- 5102 Fitch St SE
- 0 51st St SE
- 5016 Ivory Walters Ln SE
- 5009 D St SE Unit 303
- 5009 D St SE Unit 202
- 5007 5007 D St SE Unit 302
- 4885 F St SE
- 5037 Call Place SE Unit 201
- 5045 Call Place SE Unit 102
- 5154 H St SE
- 4968 Benning Rd SE Unit 4972
- 5102 Call Place SE
- 5126 Call Place SE
- 5125 H St SE
- 5019 H St SE
- 818 51st St SE
- 5000 Call Place SE Unit 403
- 5332 D St SE
- 4904 D St SE
- 5349 Call Place SE







