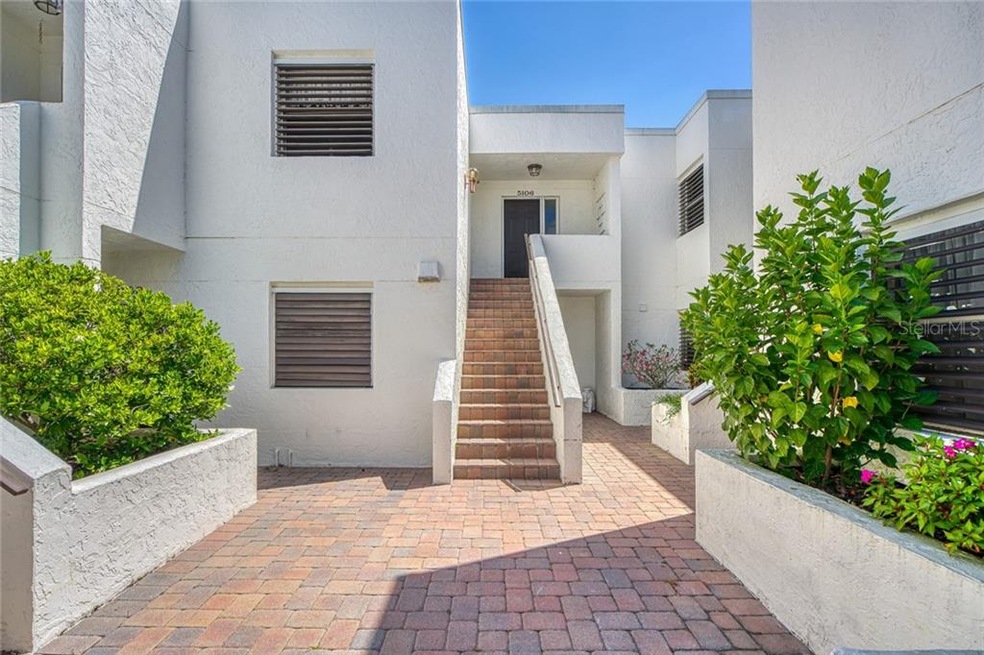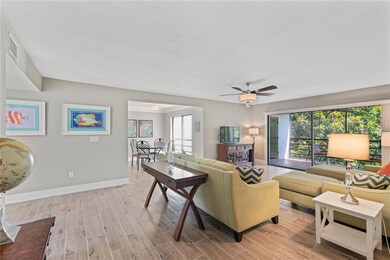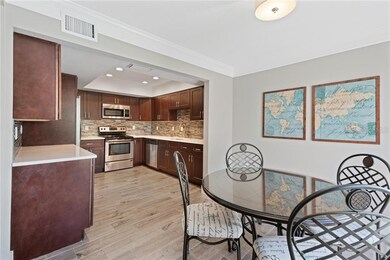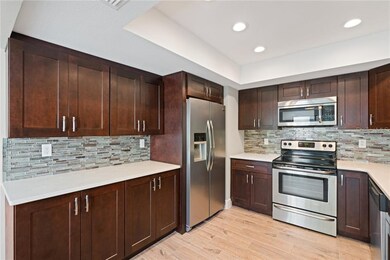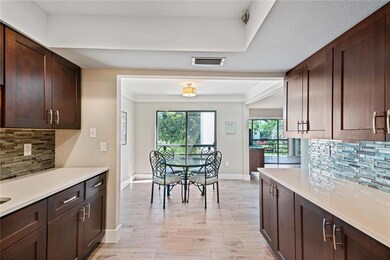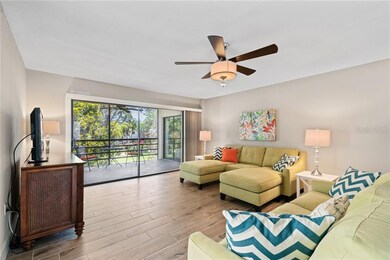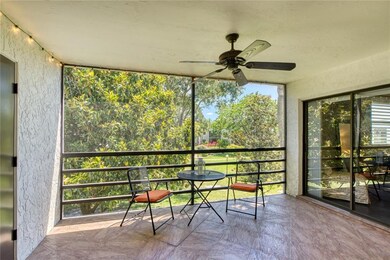
5106 Marsh Field Rd Unit 70 Sarasota, FL 34235
The Meadows NeighborhoodHighlights
- Golf Course Community
- Fitness Center
- Clubhouse
- Booker High School Rated A-
- Fishing
- Engineered Wood Flooring
About This Home
As of June 2020Beautifully updated and move-in ready second-story condominium with ideal location in The Meadows, a forested oasis 15 minutes from downtown. Built by “Sarasota School of Architecture” co-founder Tim Seibert, Heronmere is a masterpiece of contemporary design with ample rooms, walls of glass, natural light, and clean style. Inside, there is nothing for you to do other than relax and enjoy the beautiful updates including wood-look tile flooring, 5” baseboards, shaker doors throughout, updated bathrooms, gorgeous kitchen with Whitehall Cambria quartz counters, shaker cabinets, stainless appliances, and glass mosaic backsplash. The lanai features a storage closet and serene views. All just a half block to the heated community pool, and a quick ride to the Meadows Pub and optional Meadows Country Club. With a five-star location, resort lifestyle, and on 1,650 park-like acres, The Meadows is a tranquil forested oasis just 15 minutes from downtown Sarasota. Residents enjoy a fitness center, Jr. Olympic pool, pickleball courts, dining venues, 14 miles of biking trails, fun-filled activities, as well as pay-to-play golf and tennis. Plus, near some of the country's most beautiful beaches, world-class arts and culture, restaurants, entertainment and shopping. Just 2 miles from the Mall at University Town Center, a world-class fashion and dining destination. 2017 A/C system, 2017 water heater, and 1 carport. Furniture package available separately.
Last Agent to Sell the Property
PREMIER SOTHEBY'S INTERNATIONAL REALTY License #3089222 Listed on: 05/20/2020

Property Details
Home Type
- Condominium
Est. Annual Taxes
- $2,039
Year Built
- Built in 1981
HOA Fees
- $52 Monthly HOA Fees
Home Design
- Slab Foundation
- Membrane Roofing
- Block Exterior
Interior Spaces
- 1,323 Sq Ft Home
- 1-Story Property
- Ceiling Fan
- Window Treatments
- Sliding Doors
Kitchen
- Range
- Microwave
- Dishwasher
- Stone Countertops
- Solid Wood Cabinet
- Disposal
Flooring
- Engineered Wood
- Porcelain Tile
Bedrooms and Bathrooms
- 2 Bedrooms
- 2 Full Bathrooms
Laundry
- Dryer
- Washer
Parking
- 1 Carport Space
- Assigned Parking
Outdoor Features
- Balcony
- Exterior Lighting
- Rain Gutters
Utilities
- Central Air
- Heat Pump System
- Electric Water Heater
Additional Features
- Reclaimed Water Irrigation System
- Southwest Facing Home
Listing and Financial Details
- Down Payment Assistance Available
- Visit Down Payment Resource Website
- Tax Lot 70
- Assessor Parcel Number 0033161010
Community Details
Overview
- Optional Additional Fees
- Association fees include cable TV, common area taxes, community pool, escrow reserves fund, insurance, maintenance structure, ground maintenance, manager, pest control, pool maintenance, private road
- Argus Prop Mgmt / Steve Association, Phone Number (941) 927-6464
- Visit Association Website
- The Meadows Community
- Heronmere Ii Subdivision
- On-Site Maintenance
- The community has rules related to deed restrictions, allowable golf cart usage in the community, no truck, recreational vehicles, or motorcycle parking, vehicle restrictions
- Rental Restrictions
Amenities
- Clubhouse
Recreation
- Golf Course Community
- Tennis Courts
- Community Basketball Court
- Pickleball Courts
- Recreation Facilities
- Community Playground
- Fitness Center
- Community Pool
- Community Spa
- Fishing
Pet Policy
- Pets up to 25 lbs
- 1 Pet Allowed
Ownership History
Purchase Details
Home Financials for this Owner
Home Financials are based on the most recent Mortgage that was taken out on this home.Purchase Details
Home Financials for this Owner
Home Financials are based on the most recent Mortgage that was taken out on this home.Purchase Details
Home Financials for this Owner
Home Financials are based on the most recent Mortgage that was taken out on this home.Purchase Details
Home Financials for this Owner
Home Financials are based on the most recent Mortgage that was taken out on this home.Purchase Details
Purchase Details
Purchase Details
Home Financials for this Owner
Home Financials are based on the most recent Mortgage that was taken out on this home.Purchase Details
Purchase Details
Home Financials for this Owner
Home Financials are based on the most recent Mortgage that was taken out on this home.Similar Homes in Sarasota, FL
Home Values in the Area
Average Home Value in this Area
Purchase History
| Date | Type | Sale Price | Title Company |
|---|---|---|---|
| Warranty Deed | $209,900 | Stewart Title Company | |
| Warranty Deed | $170,000 | Attorney | |
| Warranty Deed | $157,500 | Attorney | |
| Special Warranty Deed | $87,100 | Lsi Title Agency Inc | |
| Special Warranty Deed | $87,100 | Platinum Title Of South Flor | |
| Trustee Deed | -- | None Available | |
| Warranty Deed | $247,000 | Riddelltitle & Escrow Llc | |
| Warranty Deed | $142,000 | -- | |
| Deed | -- | -- |
Mortgage History
| Date | Status | Loan Amount | Loan Type |
|---|---|---|---|
| Previous Owner | $49,400 | Stand Alone Second | |
| Previous Owner | $197,600 | Purchase Money Mortgage | |
| Previous Owner | $50,000 | Credit Line Revolving |
Property History
| Date | Event | Price | Change | Sq Ft Price |
|---|---|---|---|---|
| 06/17/2020 06/17/20 | Sold | $209,900 | -2.3% | $159 / Sq Ft |
| 05/26/2020 05/26/20 | Pending | -- | -- | -- |
| 05/20/2020 05/20/20 | For Sale | $214,900 | +26.4% | $162 / Sq Ft |
| 08/17/2018 08/17/18 | Off Market | $170,000 | -- | -- |
| 05/04/2017 05/04/17 | Sold | $170,000 | -5.0% | $128 / Sq Ft |
| 04/09/2017 04/09/17 | Pending | -- | -- | -- |
| 02/07/2017 02/07/17 | For Sale | $179,000 | +13.7% | $135 / Sq Ft |
| 09/18/2013 09/18/13 | Sold | $157,500 | -1.5% | $119 / Sq Ft |
| 08/17/2013 08/17/13 | Pending | -- | -- | -- |
| 08/13/2013 08/13/13 | For Sale | $159,900 | +83.6% | $121 / Sq Ft |
| 05/22/2013 05/22/13 | Sold | $87,100 | +2.6% | $66 / Sq Ft |
| 03/19/2013 03/19/13 | Pending | -- | -- | -- |
| 03/08/2013 03/08/13 | For Sale | $84,900 | 0.0% | $64 / Sq Ft |
| 01/17/2013 01/17/13 | Pending | -- | -- | -- |
| 01/03/2013 01/03/13 | Price Changed | $84,900 | -5.6% | $64 / Sq Ft |
| 12/07/2012 12/07/12 | Price Changed | $89,900 | -5.3% | $68 / Sq Ft |
| 11/21/2012 11/21/12 | Price Changed | $94,900 | -5.0% | $72 / Sq Ft |
| 10/18/2012 10/18/12 | For Sale | $99,900 | -- | $76 / Sq Ft |
Tax History Compared to Growth
Tax History
| Year | Tax Paid | Tax Assessment Tax Assessment Total Assessment is a certain percentage of the fair market value that is determined by local assessors to be the total taxable value of land and additions on the property. | Land | Improvement |
|---|---|---|---|---|
| 2024 | $2,064 | $175,055 | -- | -- |
| 2023 | $2,064 | $169,956 | $0 | $0 |
| 2022 | $1,978 | $165,006 | $0 | $0 |
| 2021 | $1,953 | $160,200 | $0 | $160,200 |
| 2020 | $2,272 | $150,200 | $0 | $150,200 |
| 2019 | $2,039 | $132,500 | $0 | $132,500 |
| 2018 | $2,056 | $135,500 | $0 | $135,500 |
| 2017 | $2,054 | $129,580 | $0 | $0 |
| 2016 | $1,908 | $117,800 | $0 | $117,800 |
| 2015 | $1,828 | $108,700 | $0 | $108,700 |
| 2014 | $1,750 | $92,200 | $0 | $0 |
Agents Affiliated with this Home
-

Seller's Agent in 2020
Fernando Viteri
PREMIER SOTHEBY'S INTERNATIONAL REALTY
(941) 400-7676
169 in this area
263 Total Sales
-
T
Buyer's Agent in 2020
Terri Roehlig
REALTY SERVICES INC
(941) 400-3375
2 in this area
3 Total Sales
-

Seller's Agent in 2017
Eileen Burke
COLDWELL BANKER REALTY
(941) 266-8949
8 Total Sales
-
S
Seller Co-Listing Agent in 2017
Susan Smith
Michael Saunders
(941) 383-7591
1 in this area
26 Total Sales
-

Seller's Agent in 2013
Gina Ursini
BRISTA REALTY LLC
(941) 812-4894
58 Total Sales
-

Seller's Agent in 2013
Drew Peterson
FINE PROPERTIES
(941) 952-8113
1 Total Sale
Map
Source: Stellar MLS
MLS Number: A4467548
APN: 0033-16-1010
- 5188 Marsh Field Ln Unit 93
- 5244 Marsh Field Rd Unit 6
- 5269 Wedgewood Ln Unit 36
- 5014 Marshfield Rd Unit 30
- 5042 Marsh Field Rd Unit 16
- 5235 Willow Links Unit 41
- 5171 Willow Links Unit 23
- 5178 Lake Village Dr Unit 86
- 5201 Lake Village Dr Unit 14
- 5255 Lake Village Dr Unit 40
- 5224 Lake Village Dr Unit 67
- 3323 Ringwood Meadow
- 4830 Greywood Ln
- 5417 Champagne Unit 63
- 5283 Everwood Run
- 3073 Willow Green Unit 36
- 4511 Windsor Park
- 3522 Ferndell
- 5310 Huntingwood Ct Unit 40
- 5387 Huntingwood Ct Unit 4
