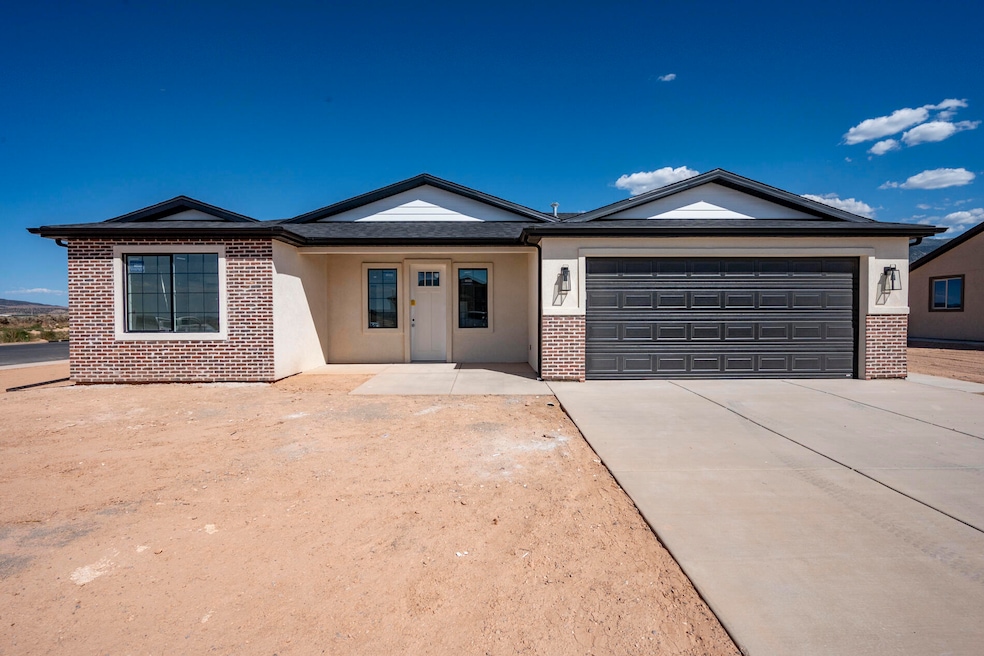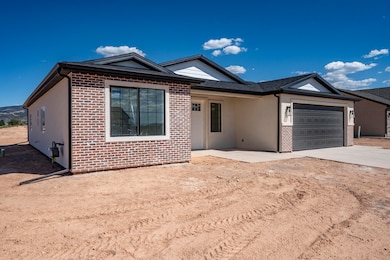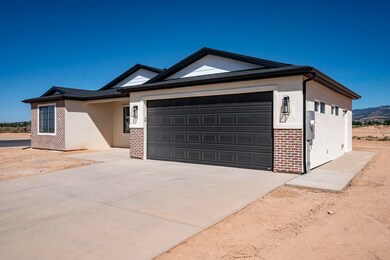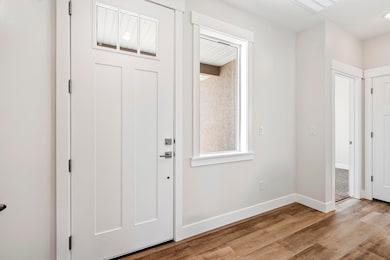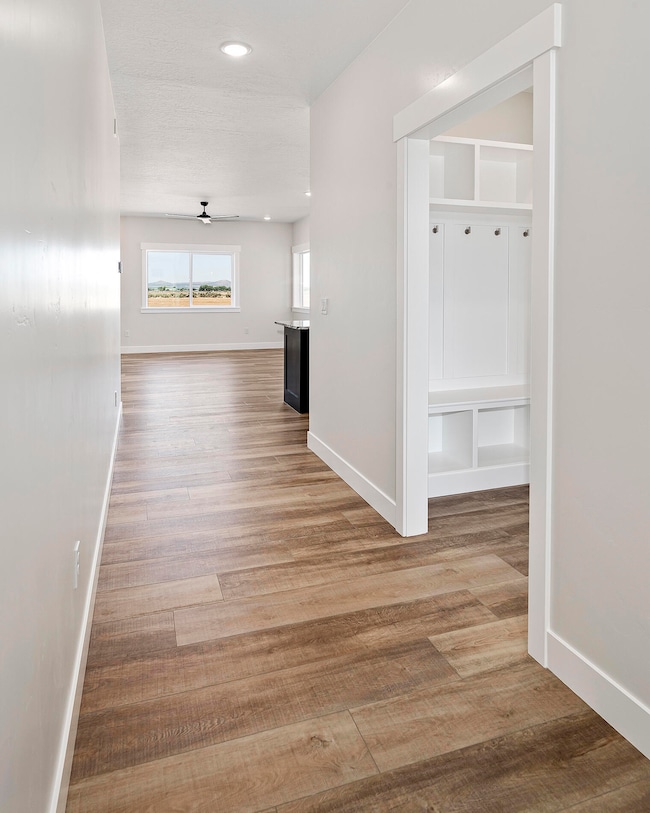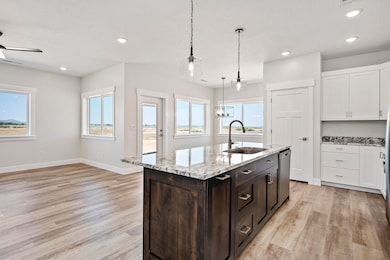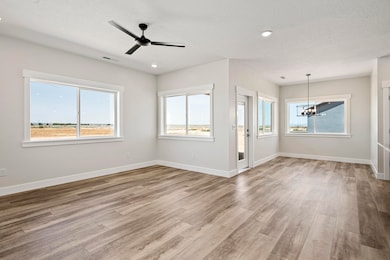
Estimated payment $2,730/month
Highlights
- Ranch Style House
- Covered patio or porch
- Double Pane Windows
- No HOA
- 2 Car Attached Garage
- Tile Flooring
About This Home
Brand new 1596 sq ft 3 bed 2 bath home on .32 acres. The Kimber floorplan is one of our newest and most functional floorplans. While the floorplan is very open it has defined areas that will appeal to all. The kitchen is oversized. An extended island, with plenty of extra storage (large pantry) and countertop space. The beautiful granite counters and custom cabinets come standard here. Nice master bedroom with large walk in closet and walk in shower. Don't forget the large laundry room and mudroom, just off from the garage. Estimated Completion end of June. Dairy Glen subdivision has NO HOA and NO CCRS. Owner/agent. Taxes not yet assessed. Pics are of similar unit
Listing Agent
Mark Wilcock
Wilcock Real Estate License #5730478-PB00 Listed on: 05/28/2025
Home Details
Home Type
- Single Family
Year Built
- Built in 2024 | Under Construction
Lot Details
- 0.32 Acre Lot
- Property is zoned R1-11
Parking
- 2 Car Attached Garage
Home Design
- Ranch Style House
- Frame Construction
- Asphalt Shingled Roof
- Stucco
Interior Spaces
- 1,596 Sq Ft Home
- ENERGY STAR Qualified Ceiling Fan
- Ceiling Fan
- Double Pane Windows
Kitchen
- Range
- Microwave
- Dishwasher
- Disposal
Flooring
- Wall to Wall Carpet
- Tile
- Luxury Vinyl Tile
Bedrooms and Bathrooms
- 3 Bedrooms
- 2 Full Bathrooms
Outdoor Features
- Covered patio or porch
Utilities
- Forced Air Heating and Cooling System
- Gas Water Heater
Community Details
- No Home Owners Association
- Dairy Glen Subdivision
Listing and Financial Details
- Assessor Parcel Number A-1043-0023-0000
Map
Home Values in the Area
Average Home Value in this Area
Property History
| Date | Event | Price | Change | Sq Ft Price |
|---|---|---|---|---|
| 05/28/2025 05/28/25 | For Sale | $413,800 | -- | $259 / Sq Ft |
Similar Homes in Enoch, UT
Source: Iron County Board of REALTORS®
MLS Number: 111555
- 5111 N Sagewood Ln
- 5088 N Sagewood Ln
- 5011 N Sagewood Ln
- 4919 N Matheson Way
- 400 N Minersville Hwy
- 5002 N 75 E Unit Lot 27
- 4960 N Minersville Hwy
- 4960 N Minersville Hwy Unit approx.
- 564 E 4960 N
- 4855 N 10 E Unit Lot 1
- 4838 N 10 E Unit Lot 32
- 0 N 10 E Unit Lot 23 109391
- 5185 N 600 E
- 4774 Millard Ln
- 692 E 5020 N
- 4892 N Springfield Cir Unit lot 12
- 4647 N 25 E
- 4886 N Springfield Cir Unit lot 13
- 4889 N Springfield Cir Unit lot 15
