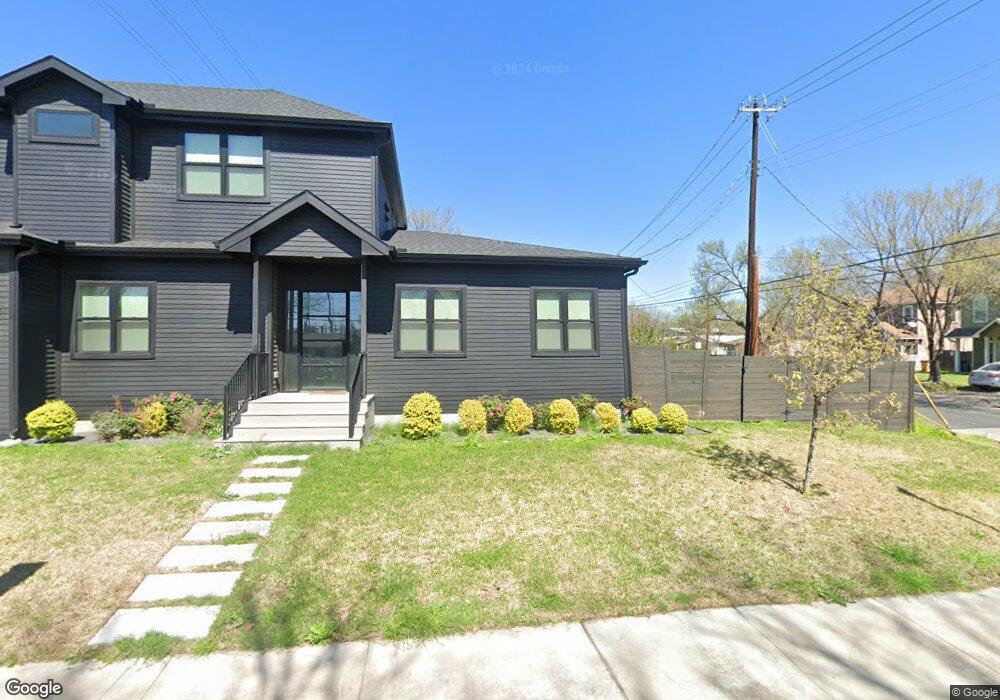5106 Prock Ln Unit 2304 Austin, TX 78721
East MLK NeighborhoodEstimated Value: $1,108,000 - $1,150,913
4
Beds
3
Baths
2,612
Sq Ft
$431/Sq Ft
Est. Value
About This Home
This home is located at 5106 Prock Ln Unit 2304, Austin, TX 78721 and is currently estimated at $1,126,978, approximately $431 per square foot. 5106 Prock Ln Unit 2304 is a home located in Travis County with nearby schools including Ortega Elementary School, Martin Middle School, and Eastside Early College High School.
Ownership History
Date
Name
Owned For
Owner Type
Purchase Details
Closed on
May 24, 2022
Sold by
Paradisa Homes Llc
Bought by
Cawley Helen Patricia
Current Estimated Value
Home Financials for this Owner
Home Financials are based on the most recent Mortgage that was taken out on this home.
Original Mortgage
$675,900
Outstanding Balance
$640,631
Interest Rate
5%
Mortgage Type
New Conventional
Estimated Equity
$486,347
Purchase Details
Closed on
Apr 15, 2021
Sold by
Beene Carissa and Reposa Adam T
Bought by
Trident Real Estate Holdings Llc
Home Financials for this Owner
Home Financials are based on the most recent Mortgage that was taken out on this home.
Original Mortgage
$693,000
Interest Rate
3%
Mortgage Type
Purchase Money Mortgage
Purchase Details
Closed on
Oct 27, 2020
Sold by
Reposa Adam
Bought by
Beene Carissa
Purchase Details
Closed on
Mar 25, 2014
Sold by
Cupcake Investments Llc
Bought by
Reposa Adam T
Purchase Details
Closed on
Mar 18, 2013
Sold by
Baker Wayne
Bought by
Cupcake Investments Llc
Purchase Details
Closed on
May 23, 2003
Sold by
Baker Vivian
Bought by
Baker Wayne
Create a Home Valuation Report for This Property
The Home Valuation Report is an in-depth analysis detailing your home's value as well as a comparison with similar homes in the area
Home Values in the Area
Average Home Value in this Area
Purchase History
| Date | Buyer | Sale Price | Title Company |
|---|---|---|---|
| Cawley Helen Patricia | -- | Shaddock & Associates Pc | |
| Trident Real Estate Holdings Llc | -- | Independence Title | |
| Paradisa Homes Llc | -- | Independence Title | |
| Beene Carissa | -- | None Available | |
| Reposa Adam T | -- | None Available | |
| Cupcake Investments Llc | -- | None Available | |
| Baker Wayne | -- | -- |
Source: Public Records
Mortgage History
| Date | Status | Borrower | Loan Amount |
|---|---|---|---|
| Open | Cawley Helen Patricia | $675,900 | |
| Previous Owner | Paradisa Homes Llc | $693,000 |
Source: Public Records
Tax History Compared to Growth
Tax History
| Year | Tax Paid | Tax Assessment Tax Assessment Total Assessment is a certain percentage of the fair market value that is determined by local assessors to be the total taxable value of land and additions on the property. | Land | Improvement |
|---|---|---|---|---|
| 2025 | $5,563 | $399,300 | -- | -- |
| 2023 | $5,563 | $1,043,693 | $330,000 | $713,693 |
| 2022 | $8,437 | $427,216 | $300,000 | $127,216 |
| 2021 | $6,363 | $292,324 | $175,000 | $117,324 |
| 2020 | $4,912 | $229,008 | $175,000 | $54,008 |
| 2018 | $5,359 | $242,036 | $175,000 | $67,036 |
| 2017 | $4,772 | $213,966 | $140,000 | $73,966 |
| 2016 | $3,547 | $159,033 | $75,000 | $84,033 |
| 2015 | $1,717 | $93,987 | $75,000 | $18,987 |
| 2014 | $1,717 | $72,161 | $55,000 | $17,161 |
Source: Public Records
Map
Nearby Homes
- 1105 Richardine Ave
- 1111 Ebert Ave Unit D
- 1115 Ebert Ave Unit D
- 5006 Sara Dr
- 1133 Saucedo St
- 0 Bolm Rd Unit ACT5457830
- 1130 Richardine Ave
- 5405 Prock Ln
- 1118 Spur St Unit D
- 4810 Alf Ave
- 1120 Omega Ave Unit 1
- 1115 Mark St Unit D
- 1106 Saucedo St
- 1130 Spur St Unit A
- 5307 Ledesma Rd
- 5605 Tura Ln
- 1106 Lott Ave
- 4615 Munson St
- 1112 Terry Dr
- 5701 Tura Ln Unit 1
- 5106 Prock Ln
- 1104 Richardine Ave
- 5105 Prock Ln
- 1105 Ebert Ave Unit D
- 1101 Richardine Ave
- 5101 Prock Ln
- 1106 Richardine Ave
- 1103 Richardine Ave
- 5201 Prock Ln
- 1107 Ebert Ave Unit D
- 5116 Sara Dr
- 4801 Prock Ln
- 4801 Prock Ln Unit A
- 1108 Richardine Ave
- 1109 Ebert Ave Unit A
- 1109 Ebert Ave Unit B
- 1109 Ebert Ave Unit D
- 5203 Prock Ln
- 1100 Estes Ave
- 1107 Richardine Ave
