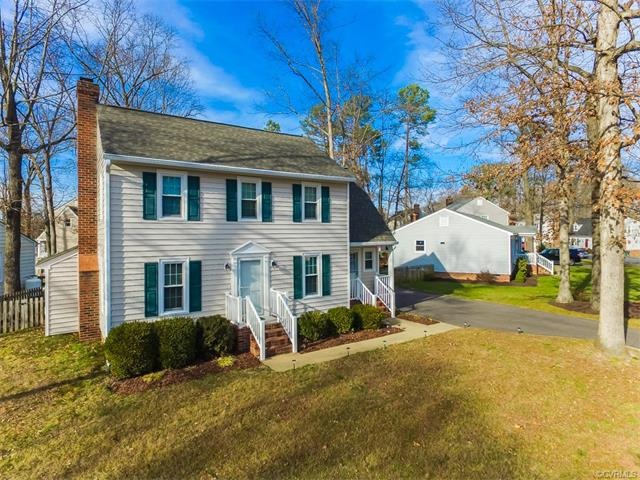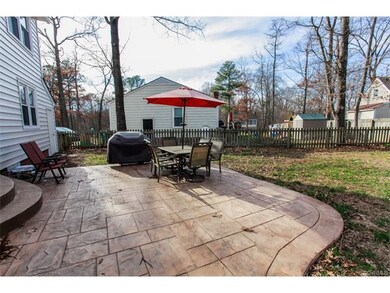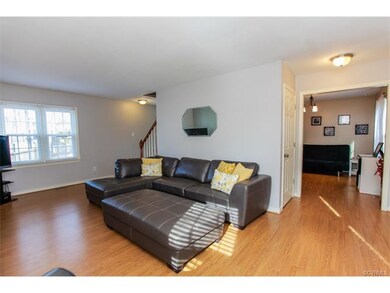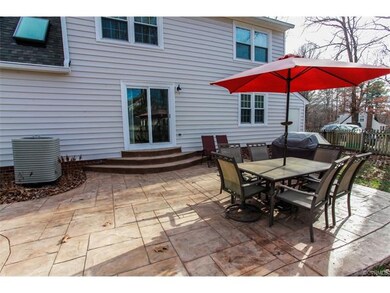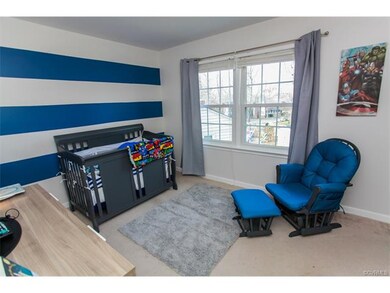
5106 Reids Pointe Rd Glen Allen, VA 23060
Echo Lake NeighborhoodHighlights
- Transitional Architecture
- Separate Formal Living Room
- Front Porch
- Glen Allen High School Rated A
- Granite Countertops
- Eat-In Kitchen
About This Home
As of May 2016Be the first to see this beautiful home in mint condition. Paved driveway and Vinyl siding. Newly remodeled kitchen with new cabinets, granite counter tops and newer appliances. Large eat in kitchen opens to beautiful stamped concrete stone looking patio with fenced in yard and shed for all of your storage needs. Large great room with wood burning fireplace, rear stair case to the 2nd floor, formal dining room, master bedroom with extra large walk in closet and private bath.
Last Agent to Sell the Property
Keller Williams Realty License #0225048958 Listed on: 03/09/2016

Home Details
Home Type
- Single Family
Est. Annual Taxes
- $1,812
Year Built
- Built in 1987
Lot Details
- 8,228 Sq Ft Lot
- Back Yard Fenced
- Zoning described as R3
Home Design
- Transitional Architecture
- Frame Construction
- Composition Roof
- Vinyl Siding
Interior Spaces
- 1,519 Sq Ft Home
- 2-Story Property
- Wood Burning Fireplace
- Separate Formal Living Room
- Crawl Space
Kitchen
- Eat-In Kitchen
- Microwave
- Dishwasher
- Granite Countertops
- Disposal
Flooring
- Carpet
- Laminate
Bedrooms and Bathrooms
- 3 Bedrooms
- En-Suite Primary Bedroom
- Walk-In Closet
Parking
- Driveway
- Paved Parking
- Off-Street Parking
Outdoor Features
- Patio
- Shed
- Front Porch
Schools
- Echo Lake Elementary School
- Hungary Creek Middle School
- Glen Allen High School
Utilities
- Central Air
- Heat Pump System
- Water Heater
Community Details
- Reids Pointe Subdivision
Listing and Financial Details
- Tax Lot 14
- Assessor Parcel Number 758-765-1504
Ownership History
Purchase Details
Home Financials for this Owner
Home Financials are based on the most recent Mortgage that was taken out on this home.Purchase Details
Home Financials for this Owner
Home Financials are based on the most recent Mortgage that was taken out on this home.Purchase Details
Home Financials for this Owner
Home Financials are based on the most recent Mortgage that was taken out on this home.Purchase Details
Home Financials for this Owner
Home Financials are based on the most recent Mortgage that was taken out on this home.Similar Homes in Glen Allen, VA
Home Values in the Area
Average Home Value in this Area
Purchase History
| Date | Type | Sale Price | Title Company |
|---|---|---|---|
| Warranty Deed | $230,000 | Attorney | |
| Warranty Deed | $212,000 | -- | |
| Deed | $156,250 | -- | |
| Deed | $115,000 | -- |
Mortgage History
| Date | Status | Loan Amount | Loan Type |
|---|---|---|---|
| Open | $186,800 | Stand Alone Refi Refinance Of Original Loan | |
| Closed | $202,641 | New Conventional | |
| Previous Owner | $7,420 | Stand Alone Second | |
| Previous Owner | $208,160 | FHA | |
| Previous Owner | $160,000 | New Conventional | |
| Previous Owner | $167,000 | New Conventional | |
| Previous Owner | $125,000 | New Conventional | |
| Previous Owner | $114,877 | FHA |
Property History
| Date | Event | Price | Change | Sq Ft Price |
|---|---|---|---|---|
| 05/16/2016 05/16/16 | Sold | $230,000 | -4.1% | $151 / Sq Ft |
| 03/21/2016 03/21/16 | Pending | -- | -- | -- |
| 03/09/2016 03/09/16 | For Sale | $239,950 | +13.2% | $158 / Sq Ft |
| 05/22/2014 05/22/14 | Sold | $212,000 | -1.4% | $143 / Sq Ft |
| 03/24/2014 03/24/14 | Pending | -- | -- | -- |
| 03/19/2014 03/19/14 | For Sale | $214,950 | -- | $145 / Sq Ft |
Tax History Compared to Growth
Tax History
| Year | Tax Paid | Tax Assessment Tax Assessment Total Assessment is a certain percentage of the fair market value that is determined by local assessors to be the total taxable value of land and additions on the property. | Land | Improvement |
|---|---|---|---|---|
| 2025 | $2,910 | $335,300 | $95,000 | $240,300 |
| 2024 | $2,910 | $312,100 | $90,000 | $222,100 |
| 2023 | $2,653 | $312,100 | $90,000 | $222,100 |
| 2022 | $2,372 | $279,100 | $74,000 | $205,100 |
| 2021 | $2,203 | $253,200 | $60,000 | $193,200 |
| 2020 | $2,203 | $253,200 | $60,000 | $193,200 |
| 2019 | $2,117 | $243,300 | $60,000 | $183,300 |
| 2018 | $2,117 | $243,300 | $60,000 | $183,300 |
| 2017 | $1,938 | $222,700 | $56,000 | $166,700 |
| 2016 | $1,812 | $208,300 | $50,000 | $158,300 |
| 2015 | $1,730 | $208,300 | $50,000 | $158,300 |
| 2014 | $1,730 | $198,900 | $50,000 | $148,900 |
Agents Affiliated with this Home
-

Seller's Agent in 2016
Ryan and Lisa Spalding
Keller Williams Realty
(804) 873-6416
4 in this area
91 Total Sales
-
M
Seller Co-Listing Agent in 2016
Mike Ryan
Keller Williams Realty
(804) 873-9333
3 in this area
97 Total Sales
-

Buyer's Agent in 2016
Dee Mason
Long & Foster
(804) 304-6039
2 in this area
66 Total Sales
-
S
Seller's Agent in 2014
Susan Wingo
Weichert Corporate
23 Total Sales
Map
Source: Central Virginia Regional MLS
MLS Number: 1606980
APN: 758-765-1504
- 5115 Fairlake Ln
- 5008 Ashborne Rd
- 9120 Woodchuck Place
- 4910 Packard Rd
- 4916 Fairlake Ln
- 4917 Daffodil Cir
- 4805 Candlelight Place
- 9608 Timber Pass
- 5209 Southmill Ct
- 4614 River Mill Ct
- 9286 Hungary Rd
- 5027 Lewisetta Dr
- 9725 Southmill Dr
- 10601 Argonne Dr
- 4017 Bayapple Dr
- 4141 English Holly Cir
- 9310 Gildenfield Ct
- 4605 Kingsrow Ct
- 8759 Brays Fork Dr
- 3401 Coles Point Way Unit A
