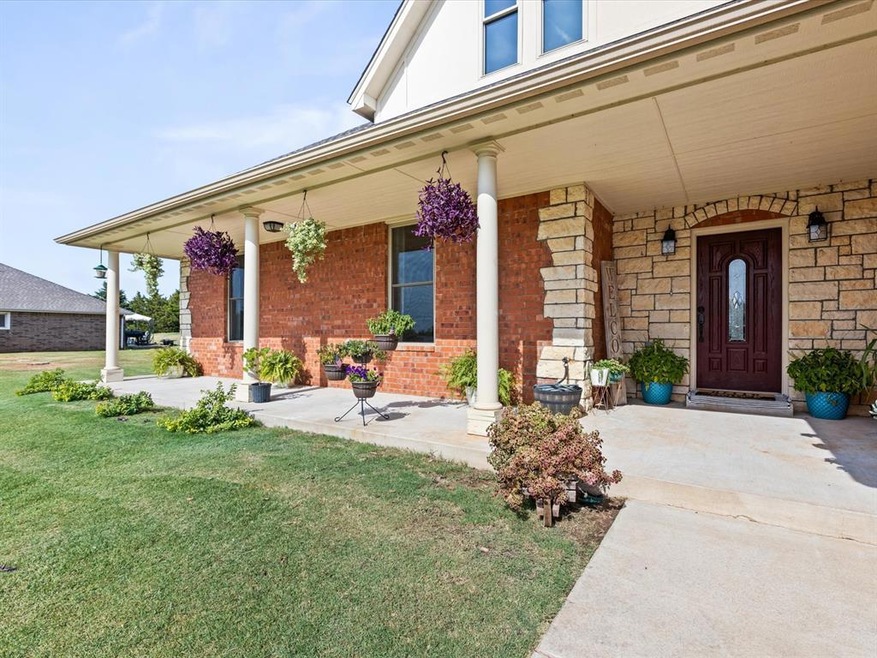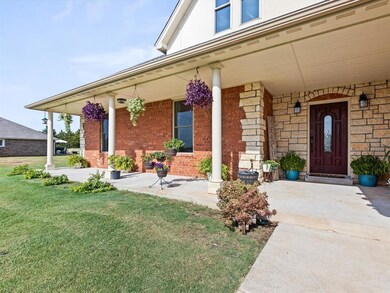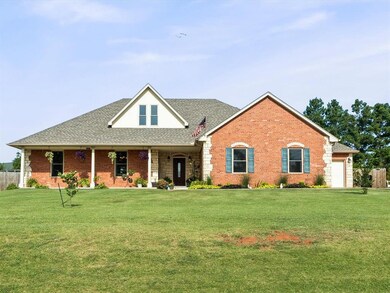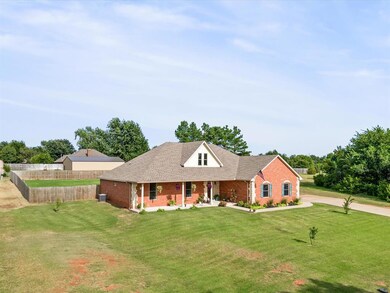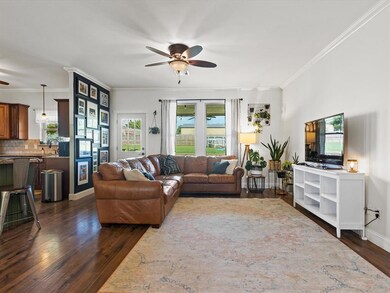
5106 S Triplett Rd Guthrie, OK 73044
Estimated Value: $294,000 - $313,000
Highlights
- Above Ground Pool
- Dallas Architecture
- Whirlpool Bathtub
- Fogarty Elementary School Rated 9+
- Wood Flooring
- Covered patio or porch
About This Home
As of October 2023Welcome home to Nelson Heights!!! This home sits on over 1/2 acre and offers 3 bedrooms, 2 full bathrooms, 3 car garage and a large fully fenced backyard. The open floor plan allows for an entertainers kitchen that offers granite countertops and an island for extra seating. The large master suite is joined by a private master bath that has a walk in shower, separate garden tub & walk in closet. There is a large unfinished bonus room upstairs that could merely be more storage for the family or finished out to add more livable space to this already amazing home. The guest bedrooms are very large and share a hall bath and the living room is open to the kitchen and dining room. This floor plan allows for comfortable space for the whole family and the backyard will surely meet all your kiddo, pet and/or entertaining needs. Nelson Heights is located just minutes from I-35 and downtown Guthrie, which offers dining and the best antique shopping around. This home has it all so schedule your private tour today!
Home Details
Home Type
- Single Family
Est. Annual Taxes
- $3,130
Year Built
- Built in 2015
Lot Details
- 0.57 Acre Lot
- Interior Lot
Parking
- 3 Car Attached Garage
- Garage Door Opener
- Driveway
- Additional Parking
Home Design
- Dallas Architecture
- Brick Exterior Construction
- Slab Foundation
- Composition Roof
Interior Spaces
- 1,840 Sq Ft Home
- 1-Story Property
- Gas Log Fireplace
- Inside Utility
- Laundry Room
Kitchen
- Gas Oven
- Self-Cleaning Oven
- Gas Range
- Free-Standing Range
- Dishwasher
- Wood Stained Kitchen Cabinets
- Disposal
Flooring
- Wood
- Tile
Bedrooms and Bathrooms
- 3 Bedrooms
- 2 Full Bathrooms
- Whirlpool Bathtub
Outdoor Features
- Above Ground Pool
- Covered patio or porch
Schools
- Cotteral Elementary School
- Guthrie JHS Middle School
- Guthrie High School
Utilities
- Central Heating and Cooling System
- Private Water Source
- Aerobic Septic System
- Cable TV Available
Listing and Financial Details
- Legal Lot and Block 9 / 4
Ownership History
Purchase Details
Home Financials for this Owner
Home Financials are based on the most recent Mortgage that was taken out on this home.Purchase Details
Home Financials for this Owner
Home Financials are based on the most recent Mortgage that was taken out on this home.Purchase Details
Similar Homes in the area
Home Values in the Area
Average Home Value in this Area
Purchase History
| Date | Buyer | Sale Price | Title Company |
|---|---|---|---|
| Cryer Brady Joe | $300,000 | Chicago Title | |
| Ambriz Paul A | $195,000 | None Available | |
| Turning Point Ministries Inc | -- | Capitol Abstract & Title Com |
Mortgage History
| Date | Status | Borrower | Loan Amount |
|---|---|---|---|
| Open | Cryer Brady Joe | $284,953 | |
| Previous Owner | Ambriz Paul A | $199,192 |
Property History
| Date | Event | Price | Change | Sq Ft Price |
|---|---|---|---|---|
| 10/13/2023 10/13/23 | Sold | $299,950 | 0.0% | $163 / Sq Ft |
| 08/18/2023 08/18/23 | Pending | -- | -- | -- |
| 08/01/2023 08/01/23 | For Sale | $299,950 | -- | $163 / Sq Ft |
Tax History Compared to Growth
Tax History
| Year | Tax Paid | Tax Assessment Tax Assessment Total Assessment is a certain percentage of the fair market value that is determined by local assessors to be the total taxable value of land and additions on the property. | Land | Improvement |
|---|---|---|---|---|
| 2024 | $3,130 | $33,231 | $2,078 | $31,153 |
| 2023 | $3,130 | $23,515 | $2,078 | $21,437 |
| 2022 | $2,118 | $22,986 | $1,947 | $21,039 |
| 2021 | $2,029 | $21,892 | $1,677 | $20,215 |
| 2020 | $1,936 | $20,849 | $1,419 | $19,430 |
| 2019 | $1,968 | $20,849 | $1,419 | $19,430 |
| 2018 | $1,913 | $20,849 | $1,419 | $19,430 |
| 2017 | $1,954 | $21,654 | $1,419 | $20,235 |
| 2016 | $1,983 | $21,737 | $1,136 | $20,601 |
| 2014 | $87 | $1,136 | $1,136 | $0 |
| 2013 | $56 | $1,350 | $1,350 | $0 |
Agents Affiliated with this Home
-
Amanda Taylor

Seller's Agent in 2023
Amanda Taylor
Stetson Bentley
(405) 590-2831
13 in this area
64 Total Sales
-
Stephanie Burger

Buyer's Agent in 2023
Stephanie Burger
Bailee & Co. Real Estate
(405) 834-1633
3 in this area
101 Total Sales
Map
Source: MLSOK
MLS Number: 1073037
APN: 420004555
- 0 W Lake Rd
- 412 Brookside Dr
- 404 Johnson Dr
- 816 E Roller Coaster Rd
- 6965 Seabiscuit Ln
- 6980 Seabiscuit Ln
- 2429 Gallant Fox Terrace
- 116 Stonegate Dr
- 406 Stonegate Dr
- 6119 S Sooner Rd
- 4601 S Midwest Blvd
- 3515 Homesteaders Ln
- 3507 Homesteaders Ln
- 6617 Lake Shore Dr
- 3401 First Capitol Cir
- 1124 Hill View Dr
- 306 Mission Hills Dr
- 116 Mission Hills Dr
- 512 E Prairie Grove Rd
- 10105 Cedar Valley Cir
- 5106 S Triplett Rd
- 5104 S Triplett Rd
- 5109 S Triplett Rd
- 5023 S Triplett Rd
- 5111 Quail Dr
- 424 Quail Dr
- 5024 S Triplett Rd
- 5101 S Triplett Rd
- 418 Quail Dr
- 414 Quail Dr
- 5127 S Triplett Rd
- 5209 S Triplett Rd
- 402 Quail Dr
- 427 W Triplett Rd
- 423 W Triplett Rd
- 323 Quail Dr
- 5319 S Triplett Rd
- 419 Quail Dr
- 5122 Quail Dr
- 5011 S Triplett Rd
