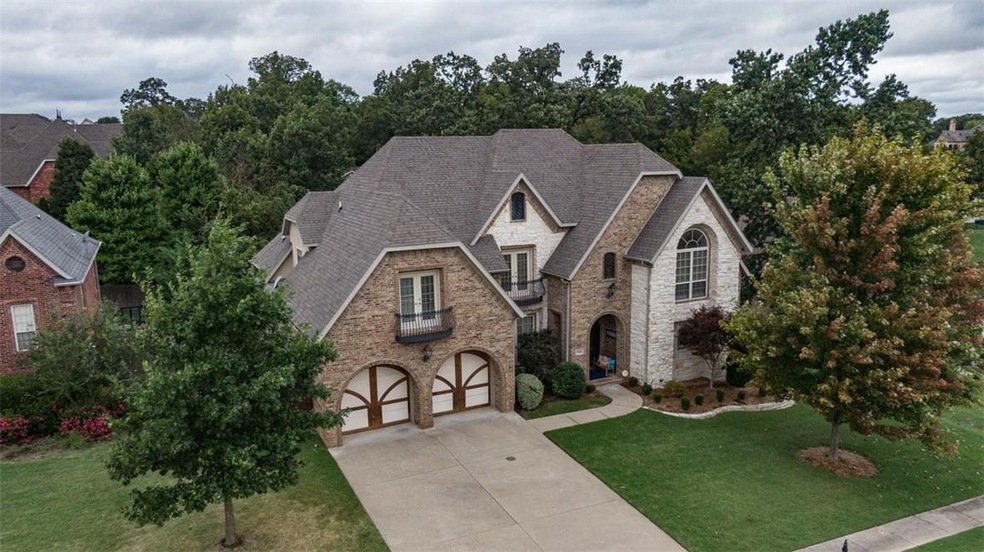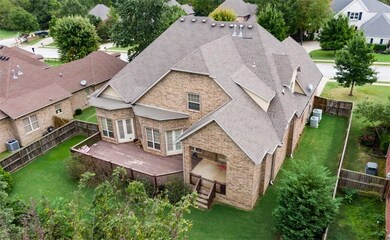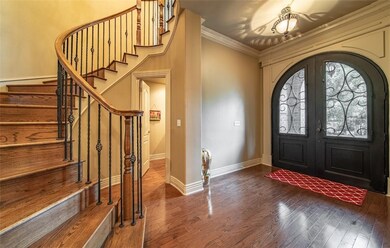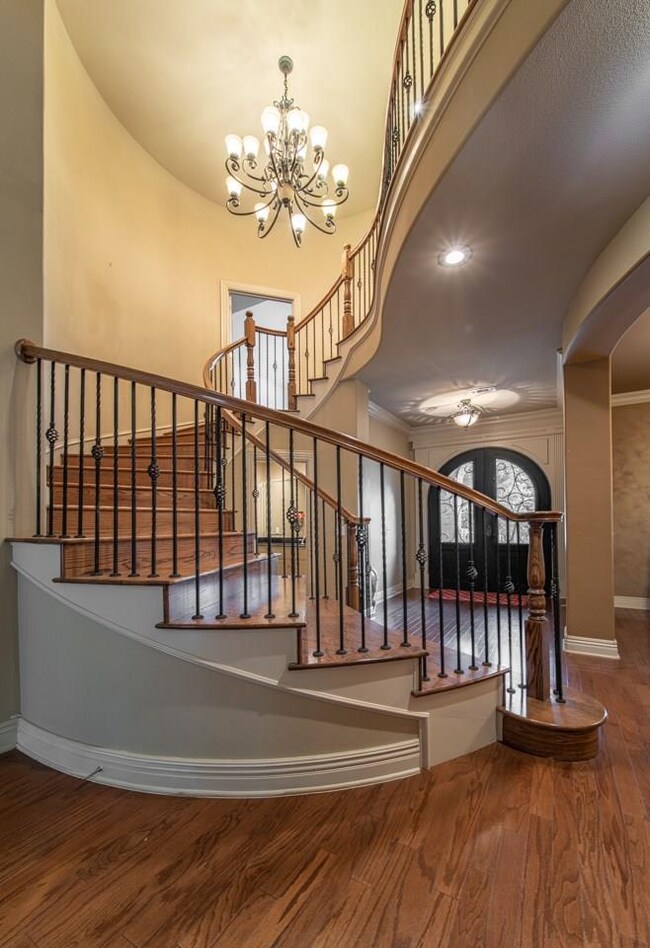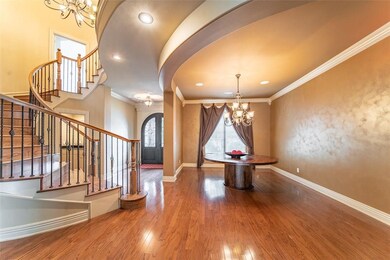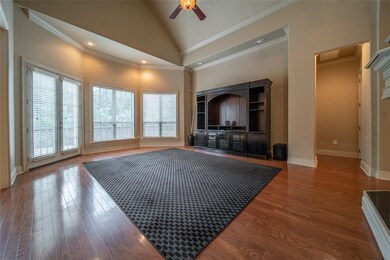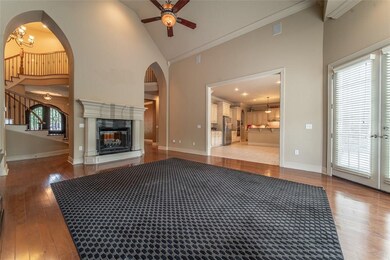
5106 Sloan Cir Rogers, AR 72758
Estimated Value: $852,000 - $1,146,000
Highlights
- Fireplace in Bedroom
- Deck
- Traditional Architecture
- Bright Field Middle School Rated A+
- Property is near a park
- Cathedral Ceiling
About This Home
As of June 2020Priced to sell and loaded with amenities including a curved wood staircase, 2-sided granite surround fireplace in the living room and master/master bath, plus a huge master closet. Surround sound throughout, bonus room upstairs was previously a theater room and is wired for sound and features a wet bar. Large dining room, hardwood floors, butler's pantry, crown molding, granite countertops, gas range, 2.5 car garage and more! This home only needs a bit of cosmetic updating to be spectacular!
Last Agent to Sell the Property
Coldwell Banker Harris McHaney & Faucette-Rogers License #EB00056899 Listed on: 09/23/2019

Last Buyer's Agent
Sheri Hammond
Rowe Real Estate License #SA00081024
Home Details
Home Type
- Single Family
Est. Annual Taxes
- $5,742
Year Built
- Built in 2006
Lot Details
- 0.3 Acre Lot
- East Facing Home
- Privacy Fence
- Wood Fence
- Back Yard Fenced
- Landscaped
HOA Fees
- $40 Monthly HOA Fees
Home Design
- Traditional Architecture
- European Architecture
- Slab Foundation
- Shingle Roof
- Architectural Shingle Roof
Interior Spaces
- 4,612 Sq Ft Home
- 2-Story Property
- Wet Bar
- Central Vacuum
- Built-In Features
- Cathedral Ceiling
- Ceiling Fan
- Double Sided Fireplace
- Gas Log Fireplace
- Double Pane Windows
- Blinds
- Family Room with Fireplace
- 2 Fireplaces
- Living Room with Fireplace
- Bonus Room
- Washer and Dryer Hookup
- Attic
Kitchen
- Eat-In Kitchen
- Built-In Self-Cleaning Oven
- Electric Oven
- Built-In Range
- Microwave
- Plumbed For Ice Maker
- Dishwasher
- Granite Countertops
- Disposal
Flooring
- Wood
- Carpet
- Ceramic Tile
Bedrooms and Bathrooms
- 4 Bedrooms
- Fireplace in Bedroom
- Split Bedroom Floorplan
- Walk-In Closet
Home Security
- Fire and Smoke Detector
- Fire Sprinkler System
Parking
- 2 Car Attached Garage
- Garage Door Opener
Outdoor Features
- Deck
Location
- Property is near a park
- City Lot
Utilities
- Central Heating and Cooling System
- Gas Water Heater
Listing and Financial Details
- Tax Lot 38
Community Details
Overview
- Association fees include common areas
- Pinnacle Gardens Subdivision
Amenities
- Shops
Recreation
- Park
- Trails
Ownership History
Purchase Details
Home Financials for this Owner
Home Financials are based on the most recent Mortgage that was taken out on this home.Purchase Details
Home Financials for this Owner
Home Financials are based on the most recent Mortgage that was taken out on this home.Purchase Details
Home Financials for this Owner
Home Financials are based on the most recent Mortgage that was taken out on this home.Purchase Details
Purchase Details
Purchase Details
Similar Homes in the area
Home Values in the Area
Average Home Value in this Area
Purchase History
| Date | Buyer | Sale Price | Title Company |
|---|---|---|---|
| Bikle Michael Paul | $639,900 | Waco Title | |
| Leavy Emmily | $430,000 | Pci Advance Title | |
| Colon O Washburn Revocabl E Trust | -- | -- | |
| J & J Property Investments Llc | $13,916 | None Available | |
| Washburn Colon | $415,000 | Elite Title Company Inc | |
| Chambers Bank | -- | None Available |
Mortgage History
| Date | Status | Borrower | Loan Amount |
|---|---|---|---|
| Open | Bikle Michael Paul | $479,925 | |
| Closed | The Michael And Darcy Slide Family Trust | $479,925 | |
| Previous Owner | Leavy Ernmi Ly | $408,500 | |
| Previous Owner | Leavy Emmily | $408,500 | |
| Previous Owner | Colon O Washburn Revocabl E Trust | -- | |
| Previous Owner | J & J Property Investments Llc | $75,214 | |
| Previous Owner | J & J Property Investments Llc | $423,069 |
Property History
| Date | Event | Price | Change | Sq Ft Price |
|---|---|---|---|---|
| 06/19/2020 06/19/20 | Sold | $430,000 | -1.1% | $93 / Sq Ft |
| 05/20/2020 05/20/20 | Pending | -- | -- | -- |
| 09/23/2019 09/23/19 | For Sale | $435,000 | -- | $94 / Sq Ft |
Tax History Compared to Growth
Tax History
| Year | Tax Paid | Tax Assessment Tax Assessment Total Assessment is a certain percentage of the fair market value that is determined by local assessors to be the total taxable value of land and additions on the property. | Land | Improvement |
|---|---|---|---|---|
| 2024 | $6,774 | $156,404 | $20,000 | $136,404 |
| 2023 | $6,158 | $100,790 | $15,000 | $85,790 |
| 2022 | $6,158 | $100,790 | $15,000 | $85,790 |
| 2021 | $6,144 | $100,790 | $15,000 | $85,790 |
| 2020 | $6,104 | $99,260 | $8,600 | $90,660 |
| 2019 | $6,104 | $99,260 | $8,600 | $90,660 |
| 2018 | $6,104 | $99,260 | $8,600 | $90,660 |
| 2017 | $6,154 | $99,260 | $8,600 | $90,660 |
| 2016 | $5,562 | $99,260 | $8,600 | $90,660 |
| 2015 | $5,141 | $84,140 | $9,000 | $75,140 |
| 2014 | $5,141 | $84,140 | $9,000 | $75,140 |
Agents Affiliated with this Home
-
Chuck Simmons
C
Seller's Agent in 2020
Chuck Simmons
Coldwell Banker Harris McHaney & Faucette-Rogers
(479) 381-4977
22 in this area
75 Total Sales
-
S
Buyer's Agent in 2020
Sheri Hammond
Rowe Real Estate
Map
Source: Northwest Arkansas Board of REALTORS®
MLS Number: 1127449
APN: 02-18560-000
- 5213 S 62nd St
- 5101 S 62nd St
- 5314 Stone Bay Ct
- 5099 S Strathmore Station Dr
- 5095 S Strathmore Station Dr
- 16 W Wimbledon Way
- 62 Champions Blvd
- 0 W Champions Blvd
- 6703 W Turnberry Ct
- 17 W Wimbledon Way
- 4818 S Southgate Estates Cir
- 6447 W Bridge Bay Dr
- 80 W Champions Blvd
- 1802 S Liberty Bell Rd
- 5403 S 60th Place
- 6809 W Shadow Valley Rd
- 4400 S Rainbow Rd
- 5309 S Promontory Ct
- 5414 S Turnberry Rd
- 19 Razorback Rd
- 5106 Sloan Cir
- 5106 S Sloan Cir
- 5104 Sloan Cir
- 5108 S Sloan Cir
- 5108 Sloan Cir
- 6503 Alyssa Ln
- 5107 Sloan Cir
- 5105 Sloan Cir
- 5105 S Sloan Cir
- 6505 Alyssa Ln
- 5109 Sloan Cir
- 6412 W Southgate Rd
- 5103 Sloan Cir
- 5103 S Sloan Cir
- 6500 Alyssa Ln
- 6500 W Alyssa Ln
- 5201 Sloan Cir
- 5201 S Sloan Cir
- 6502 Alyssa Ln
- 6502 W Alyssa Ln
