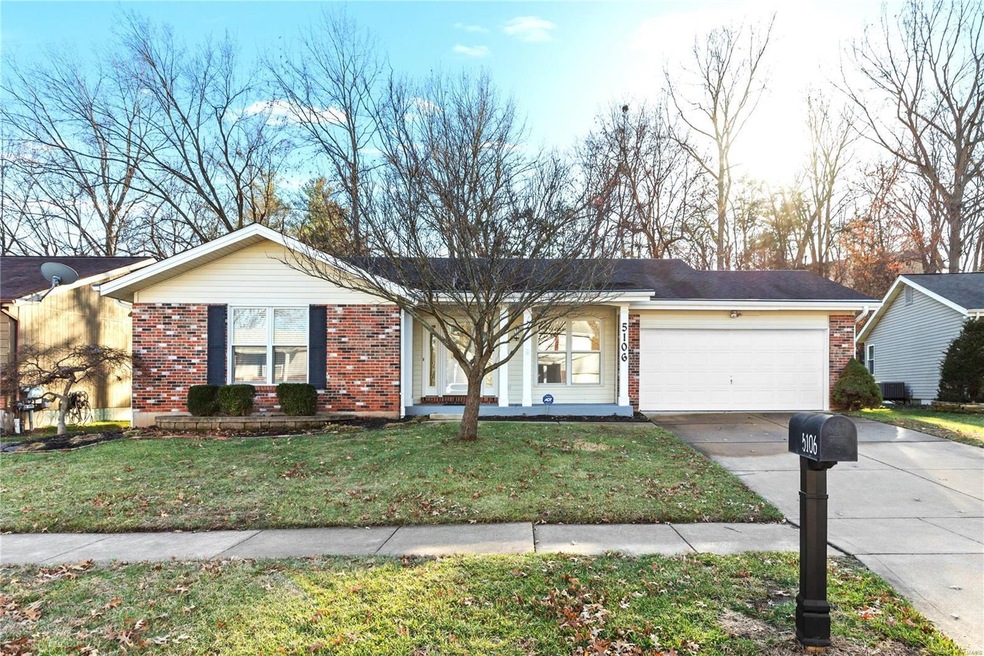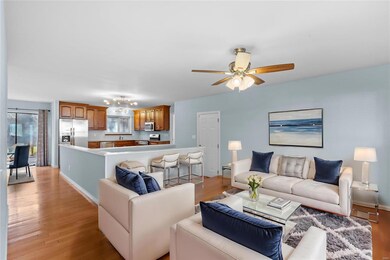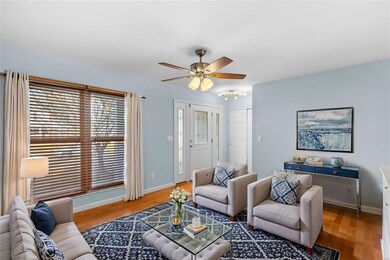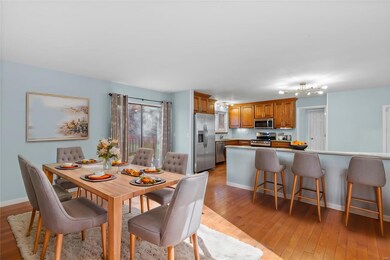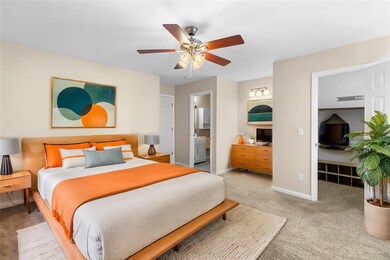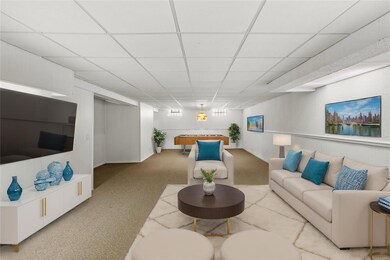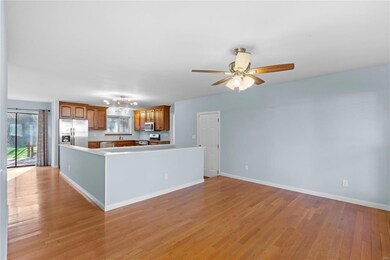
5106 Suson Way Ct Saint Louis, MO 63128
Highlights
- Recreation Room
- Backs to Trees or Woods
- 2 Car Detached Garage
- Traditional Architecture
- Wood Flooring
- Brick or Stone Veneer
About This Home
As of March 20255106 Suson Way Ct. is a lovely, single story, ranch home with an attached two car garage and finished basement. Features three bedrooms, three baths, a main floor laundry, and a spacious primary suite. Located in south St. Louis County and within walking distance of both Suson Park and Quail Creek Golf Course. Property has been updated with fresh paint, new lighting, new stainless steel appliances, some new hardware, finish carpentry, and other updates. Sliding glass doors lead to a cute back deck overlooking the woods with frequent visits from our resident deer population! Basement is finished with a full bath and a large recreation area: perfect for a pool table, media room, and entertaining. Most affordable house in the area. Come see for yourself.
Home Details
Home Type
- Single Family
Est. Annual Taxes
- $3,032
Year Built
- Built in 1981
Lot Details
- 8,276 Sq Ft Lot
- Lot Dimensions are 70x112x85x110
- Level Lot
- Backs to Trees or Woods
Parking
- 2 Car Detached Garage
- Driveway
Home Design
- Traditional Architecture
- Brick or Stone Veneer
- Vinyl Siding
Interior Spaces
- 1-Story Property
- Insulated Windows
- Living Room
- Dining Room
- Recreation Room
Kitchen
- Microwave
- Dishwasher
Flooring
- Wood
- Carpet
Bedrooms and Bathrooms
- 3 Bedrooms
- 3 Full Bathrooms
Partially Finished Basement
- Basement Fills Entire Space Under The House
- Finished Basement Bathroom
Schools
- Hagemann Elem. Elementary School
- Washington Middle School
- Mehlville High School
Utilities
- Forced Air Heating System
Listing and Financial Details
- Assessor Parcel Number 32M-62-0560
Community Details
Amenities
- Workshop Area
Recreation
- Recreational Area
Ownership History
Purchase Details
Home Financials for this Owner
Home Financials are based on the most recent Mortgage that was taken out on this home.Purchase Details
Home Financials for this Owner
Home Financials are based on the most recent Mortgage that was taken out on this home.Purchase Details
Similar Homes in Saint Louis, MO
Home Values in the Area
Average Home Value in this Area
Purchase History
| Date | Type | Sale Price | Title Company |
|---|---|---|---|
| Warranty Deed | -- | None Listed On Document | |
| Warranty Deed | -- | None Listed On Document | |
| Warranty Deed | -- | None Listed On Document | |
| Warranty Deed | -- | None Listed On Document | |
| Warranty Deed | $175,000 | Investors Title Co Clayton |
Mortgage History
| Date | Status | Loan Amount | Loan Type |
|---|---|---|---|
| Open | $291,000 | New Conventional |
Property History
| Date | Event | Price | Change | Sq Ft Price |
|---|---|---|---|---|
| 03/21/2025 03/21/25 | Sold | -- | -- | -- |
| 02/19/2025 02/19/25 | Pending | -- | -- | -- |
| 02/06/2025 02/06/25 | For Sale | $300,000 | +0.3% | $216 / Sq Ft |
| 02/05/2025 02/05/25 | Off Market | -- | -- | -- |
| 12/30/2024 12/30/24 | Sold | -- | -- | -- |
| 12/12/2024 12/12/24 | Pending | -- | -- | -- |
| 12/09/2024 12/09/24 | Price Changed | $299,000 | -2.0% | $142 / Sq Ft |
| 12/03/2024 12/03/24 | For Sale | $305,000 | 0.0% | $145 / Sq Ft |
| 11/23/2024 11/23/24 | Pending | -- | -- | -- |
| 11/11/2024 11/11/24 | Price Changed | $305,000 | -4.7% | $145 / Sq Ft |
| 10/10/2024 10/10/24 | Price Changed | $320,000 | -3.0% | $152 / Sq Ft |
| 09/27/2024 09/27/24 | For Sale | $330,000 | -- | $157 / Sq Ft |
Tax History Compared to Growth
Tax History
| Year | Tax Paid | Tax Assessment Tax Assessment Total Assessment is a certain percentage of the fair market value that is determined by local assessors to be the total taxable value of land and additions on the property. | Land | Improvement |
|---|---|---|---|---|
| 2024 | $3,032 | $45,050 | $12,140 | $32,910 |
| 2023 | $3,032 | $45,050 | $12,140 | $32,910 |
| 2022 | $2,615 | $39,520 | $9,860 | $29,660 |
| 2021 | $2,531 | $39,520 | $9,860 | $29,660 |
| 2020 | $2,580 | $38,320 | $8,340 | $29,980 |
| 2019 | $2,572 | $38,320 | $8,340 | $29,980 |
| 2018 | $2,500 | $33,630 | $7,600 | $26,030 |
| 2017 | $2,497 | $33,630 | $7,600 | $26,030 |
| 2016 | $2,525 | $32,640 | $7,600 | $25,040 |
| 2015 | $2,319 | $32,640 | $7,600 | $25,040 |
| 2014 | $2,117 | $29,470 | $6,000 | $23,470 |
Agents Affiliated with this Home
-
John Grass

Seller's Agent in 2025
John Grass
McAvoy Realty
(314) 531-1900
63 Total Sales
-
Fritz McAvoy

Seller Co-Listing Agent in 2025
Fritz McAvoy
McAvoy Realty
(314) 531-1900
85 Total Sales
-
Kyle Hughes

Buyer's Agent in 2025
Kyle Hughes
Coldwell Banker Realty - Gundaker
(636) 328-6976
25 Total Sales
-
Sherrie Stevener

Seller's Agent in 2024
Sherrie Stevener
EXP Realty, LLC
(314) 398-5387
359 Total Sales
-
Kyleigh Dean
K
Buyer's Agent in 2024
Kyleigh Dean
New Western
(314) 610-7981
7 Total Sales
Map
Source: MARIS MLS
MLS Number: MIS25006140
APN: 32M-62-0560
- 5028 Baldcypress Ct
- 5125 Suson View Ct
- 13737 Minnette Ct
- 6401 Brookfield Court Dr Unit 105
- 4954 Sunset Oaks Ln
- 6206 Stratford Glen Ct
- 5426 Tesson Parc Ct
- 5626 Greenton Way
- 5604 Duchesne Parque Dr Unit 3
- 1630 Twin Oaks Dr
- 13709 La Conte Ct Unit 2
- 5634 Duchesne Parque Dr Unit 5
- 4609 Parrot Ct
- 4349 Hawksley Run Ct
- 1907 Lone Pine Dr
- 1918 Lone Pine Dr
- 6105 Sunnymeadow Ct
- 13426 Bahnfyre Dr
- 765 Lonedell Rd
- 6008 Saddleridge Farm Ct
