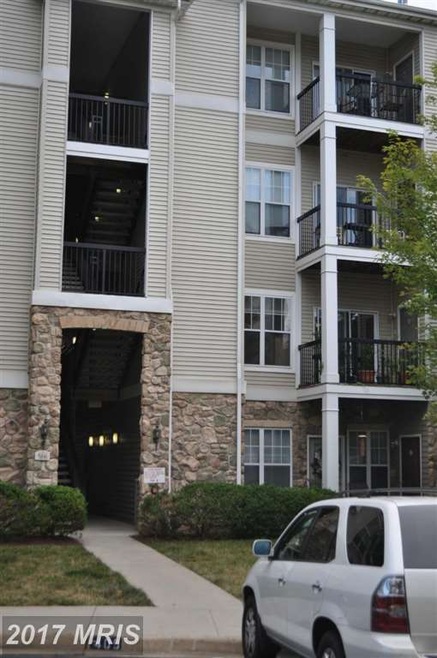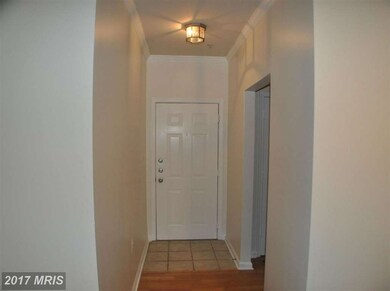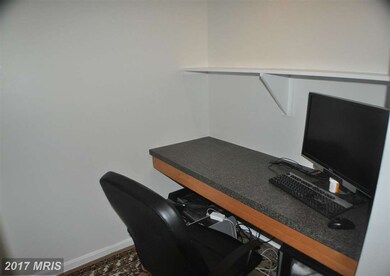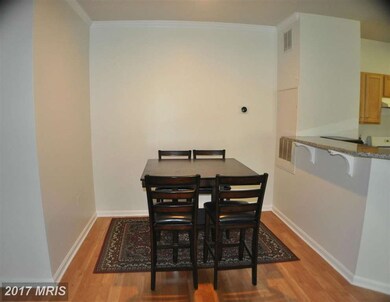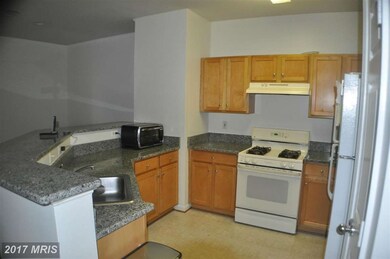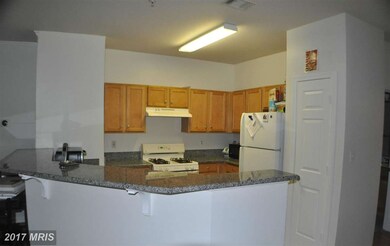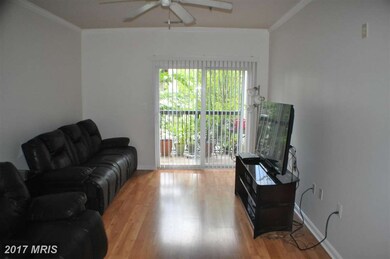
5106 Travis Edward Way Unit H Centreville, VA 20120
Highlights
- Fitness Center
- Gated Community
- Upgraded Countertops
- Powell Elementary School Rated A-
- Wood Flooring
- Community Pool
About This Home
As of September 2016Updated 2BR and 2BA condo in Gated Community. Granite Kitchen, Laminate flooring, Crown Molding, Updated Baths, Freshly painted. MBR has walk in Closet and attached bath. Washer/Dryer in Unit. 1 assigned parking spot. Gated community features Clubhouse, Gym, Pool & Kids play area. Great schools. Close to 66. 28, 29 and commuter lot.
Last Agent to Sell the Property
D N K Real Estate, LLC License #0225082742 Listed on: 08/10/2016
Property Details
Home Type
- Condominium
Est. Annual Taxes
- $2,632
Year Built
- Built in 2002
HOA Fees
- $240 Monthly HOA Fees
Home Design
- Vinyl Siding
Interior Spaces
- 1,102 Sq Ft Home
- Property has 1 Level
- Ceiling height of 9 feet or more
- Double Pane Windows
- Window Treatments
- Sliding Doors
- Wood Flooring
- Security Gate
Kitchen
- Eat-In Kitchen
- Gas Oven or Range
- Range Hood
- Dishwasher
- Upgraded Countertops
- Disposal
Bedrooms and Bathrooms
- 2 Main Level Bedrooms
- En-Suite Bathroom
- 2 Full Bathrooms
Laundry
- Dryer
- Washer
Parking
- Parking Space Number Location: 420
- 1 Assigned Parking Space
Utilities
- Cooling System Utilizes Natural Gas
- Forced Air Heating and Cooling System
- Natural Gas Water Heater
Additional Features
- Balcony
- Property is in very good condition
Listing and Financial Details
- Assessor Parcel Number 55-1-30- -76
Community Details
Overview
- Association fees include common area maintenance, recreation facility, water, snow removal
- Low-Rise Condominium
- Stonegate At Faircrest Community
- Stonegate At Faircrest Subdivision
Amenities
- Common Area
- Community Center
- Party Room
Recreation
- Community Playground
- Fitness Center
- Community Pool
Security
- Gated Community
Ownership History
Purchase Details
Home Financials for this Owner
Home Financials are based on the most recent Mortgage that was taken out on this home.Purchase Details
Home Financials for this Owner
Home Financials are based on the most recent Mortgage that was taken out on this home.Purchase Details
Home Financials for this Owner
Home Financials are based on the most recent Mortgage that was taken out on this home.Similar Homes in Centreville, VA
Home Values in the Area
Average Home Value in this Area
Purchase History
| Date | Type | Sale Price | Title Company |
|---|---|---|---|
| Deed | $285,000 | -- | |
| Warranty Deed | $255,000 | Hallmark Title Inc | |
| Deed | $288,900 | -- |
Mortgage History
| Date | Status | Loan Amount | Loan Type |
|---|---|---|---|
| Open | $228,000 | No Value Available | |
| Closed | -- | No Value Available | |
| Previous Owner | $70,000 | Credit Line Revolving | |
| Previous Owner | $231,000 | New Conventional |
Property History
| Date | Event | Price | Change | Sq Ft Price |
|---|---|---|---|---|
| 04/21/2017 04/21/17 | Rented | $1,695 | 0.0% | -- |
| 04/20/2017 04/20/17 | Under Contract | -- | -- | -- |
| 04/11/2017 04/11/17 | For Rent | $1,695 | 0.0% | -- |
| 09/30/2016 09/30/16 | Sold | $255,000 | -5.6% | $231 / Sq Ft |
| 08/22/2016 08/22/16 | Pending | -- | -- | -- |
| 08/10/2016 08/10/16 | For Sale | $270,000 | -- | $245 / Sq Ft |
Tax History Compared to Growth
Tax History
| Year | Tax Paid | Tax Assessment Tax Assessment Total Assessment is a certain percentage of the fair market value that is determined by local assessors to be the total taxable value of land and additions on the property. | Land | Improvement |
|---|---|---|---|---|
| 2024 | $3,886 | $335,410 | $67,000 | $268,410 |
| 2023 | $3,605 | $319,440 | $64,000 | $255,440 |
| 2022 | $3,414 | $298,540 | $60,000 | $238,540 |
| 2021 | $3,214 | $273,890 | $55,000 | $218,890 |
| 2020 | $3,147 | $265,910 | $53,000 | $212,910 |
| 2019 | $1,484 | $250,860 | $50,000 | $200,860 |
| 2018 | $2,828 | $245,920 | $49,000 | $196,920 |
| 2017 | $2,671 | $230,040 | $46,000 | $184,040 |
| 2016 | $2,776 | $239,630 | $48,000 | $191,630 |
| 2015 | $2,632 | $235,800 | $47,000 | $188,800 |
| 2014 | $2,454 | $220,370 | $44,000 | $176,370 |
Agents Affiliated with this Home
-
Sanjeev Gupta

Seller's Agent in 2017
Sanjeev Gupta
Fairfax Realty Select
(703) 332-1516
1 Total Sale
-
Kenneth Wang

Buyer's Agent in 2017
Kenneth Wang
Samson Properties
(571) 251-1113
8 in this area
111 Total Sales
-
Dilip Kinra

Seller's Agent in 2016
Dilip Kinra
D N K Real Estate, LLC
(301) 706-1090
33 Total Sales
Map
Source: Bright MLS
MLS Number: 1003732655
APN: 0551-30-0076
- 5124 Brittney Elyse Cir Unit 5124A
- 5170 A William Colin Ct
- 5170 William Colin Ct Unit I
- 5335 Rosemallow Cir
- 13357 Connor Dr Unit F
- 13329 Connor Dr Unit G
- 5223 Jule Star Dr
- 5290 Jule Star Dr
- 13542 Ann Grigsby Cir
- 5410 Cape Daisy Ln
- 5414 Cape Daisy Ln
- 13560 Northbourne Dr
- 5019 Village Fountain Place
- 13616 Northbourne Dr
- 5440 Summit St
- 4914 Edge Rock Dr
- 13238 Maple Creek Ln
- 13346 Regal Crest Dr
- 5493 Middlebourne Ln
- 13222 Goose Pond Ln
