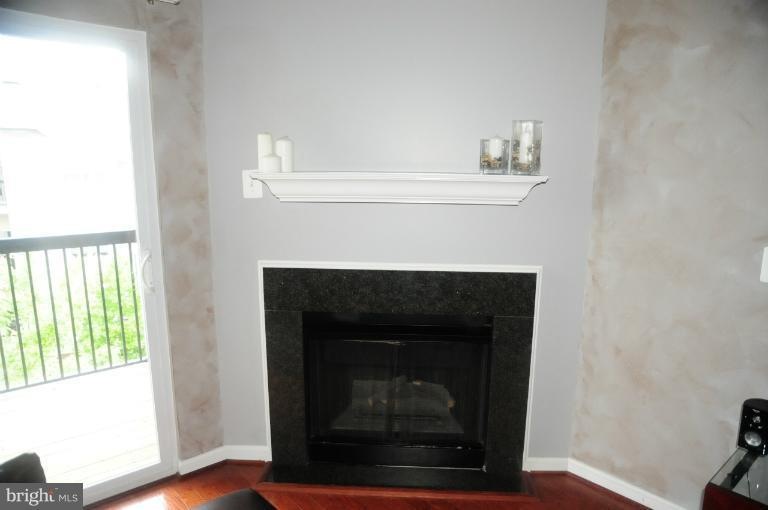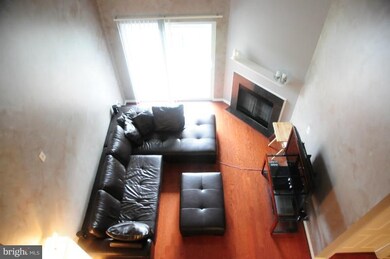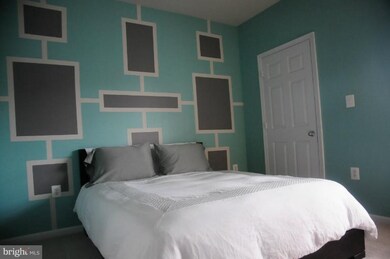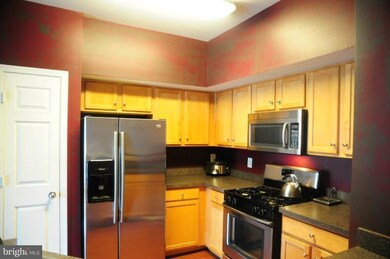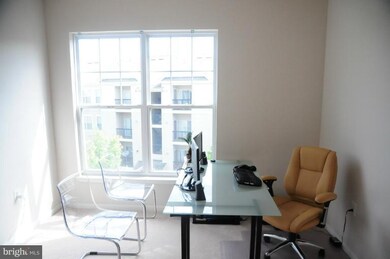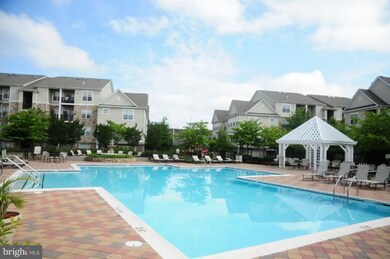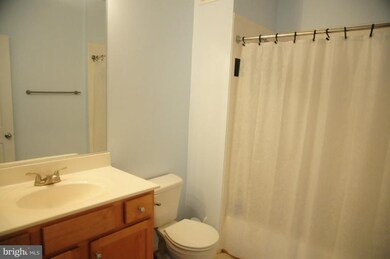
5106 Travis Edward Way Unit M Centreville, VA 20120
Highlights
- Fitness Center
- Private Pool
- 1 Fireplace
- Powell Elementary School Rated A-
- Clubhouse
- Eat-In Kitchen
About This Home
As of June 2012Excellent condition inside. Several upgraded inside including stainless steel appliances in kitchen, hardwood floors installed, and custom painting throughout the unit. Condo is in excellent condition and move-in ready. Call to schedule your private viewing because this one won't last very long!
Property Details
Home Type
- Condominium
Est. Annual Taxes
- $2,314
Year Built
- Built in 2002
HOA Fees
- $218 Monthly HOA Fees
Parking
- 1 Assigned Parking Space
Home Design
- Vinyl Siding
Interior Spaces
- 1,238 Sq Ft Home
- Property has 1 Level
- 1 Fireplace
- Screen For Fireplace
- Combination Dining and Living Room
Kitchen
- Eat-In Kitchen
- Gas Oven or Range
- Stove
- Cooktop<<rangeHoodToken>>
- <<microwave>>
- Dishwasher
- Disposal
Bedrooms and Bathrooms
- 2 Main Level Bedrooms
- En-Suite Bathroom
- 2 Full Bathrooms
Laundry
- Dryer
- Washer
Utilities
- Central Heating and Cooling System
- Natural Gas Water Heater
- Public Septic
Additional Features
- Private Pool
- Property is in very good condition
Listing and Financial Details
- Assessor Parcel Number 55-1-30- -81
Community Details
Overview
- Association fees include lawn maintenance, insurance, snow removal, trash, water
- Low-Rise Condominium
- Stonegate At Fai Community
- Stonegate At Faircrest Subdivision
Amenities
- Clubhouse
- Community Center
Recreation
- Fitness Center
- Community Pool
Ownership History
Purchase Details
Home Financials for this Owner
Home Financials are based on the most recent Mortgage that was taken out on this home.Purchase Details
Home Financials for this Owner
Home Financials are based on the most recent Mortgage that was taken out on this home.Purchase Details
Home Financials for this Owner
Home Financials are based on the most recent Mortgage that was taken out on this home.Similar Homes in Centreville, VA
Home Values in the Area
Average Home Value in this Area
Purchase History
| Date | Type | Sale Price | Title Company |
|---|---|---|---|
| Deed | $275,000 | Old Republic National Title | |
| Warranty Deed | $224,500 | -- | |
| Special Warranty Deed | $245,000 | -- |
Mortgage History
| Date | Status | Loan Amount | Loan Type |
|---|---|---|---|
| Open | $220,000 | New Conventional | |
| Previous Owner | $232,750 | New Conventional | |
| Previous Owner | $232,750 | New Conventional |
Property History
| Date | Event | Price | Change | Sq Ft Price |
|---|---|---|---|---|
| 07/17/2018 07/17/18 | Rented | $1,800 | 0.0% | -- |
| 07/15/2018 07/15/18 | Under Contract | -- | -- | -- |
| 07/10/2018 07/10/18 | For Rent | $1,800 | 0.0% | -- |
| 06/29/2012 06/29/12 | Sold | $224,500 | 0.0% | $181 / Sq Ft |
| 05/30/2012 05/30/12 | Pending | -- | -- | -- |
| 05/25/2012 05/25/12 | For Sale | $224,499 | -- | $181 / Sq Ft |
Tax History Compared to Growth
Tax History
| Year | Tax Paid | Tax Assessment Tax Assessment Total Assessment is a certain percentage of the fair market value that is determined by local assessors to be the total taxable value of land and additions on the property. | Land | Improvement |
|---|---|---|---|---|
| 2024 | $4,361 | $376,470 | $75,000 | $301,470 |
| 2023 | $4,046 | $358,540 | $72,000 | $286,540 |
| 2022 | $3,628 | $317,290 | $63,000 | $254,290 |
| 2021 | $3,580 | $305,090 | $61,000 | $244,090 |
| 2020 | $3,439 | $290,560 | $58,000 | $232,560 |
| 2019 | $3,248 | $274,400 | $55,000 | $219,400 |
| 2018 | $3,095 | $269,100 | $54,000 | $215,100 |
| 2017 | $2,914 | $251,030 | $50,000 | $201,030 |
| 2016 | $3,029 | $261,490 | $52,000 | $209,490 |
| 2015 | $2,872 | $257,390 | $51,000 | $206,390 |
| 2014 | $2,838 | $254,840 | $51,000 | $203,840 |
Agents Affiliated with this Home
-
mi Knisell
m
Seller's Agent in 2018
mi Knisell
BH Investment Realty. Inc.
(540) 850-1589
5 Total Sales
-
Jina Hwang

Seller Co-Listing Agent in 2018
Jina Hwang
BH Investment Realty. Inc.
(703) 608-4729
17 in this area
161 Total Sales
-
Tim Crews

Seller's Agent in 2012
Tim Crews
EXP Realty, LLC
(866) 825-7169
1 in this area
175 Total Sales
Map
Source: Bright MLS
MLS Number: 1004002820
APN: 0551-30-0081
- 5170 A William Colin Ct
- 5170 William Colin Ct Unit I
- 5335 Rosemallow Cir
- 5124 Brittney Elyse Cir Unit 5124A
- 13357 Connor Dr Unit F
- 5223 Jule Star Dr
- 13329 Connor Dr Unit G
- 5290 Jule Star Dr
- 13542 Ann Grigsby Cir
- 5410 Cape Daisy Ln
- 5414 Cape Daisy Ln
- 13560 Northbourne Dr
- 13616 Northbourne Dr
- 5019 Village Fountain Place
- 5440 Summit St
- 4914 Edge Rock Dr
- 13238 Maple Creek Ln
- 13346 Regal Crest Dr
- 5493 Middlebourne Ln
- 13644 Shreve St
