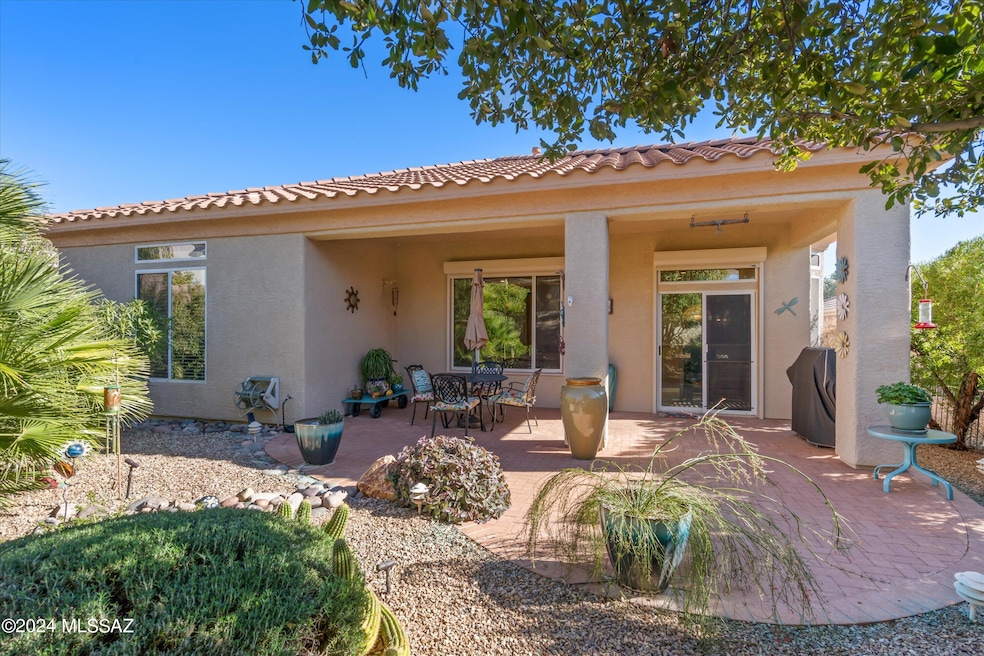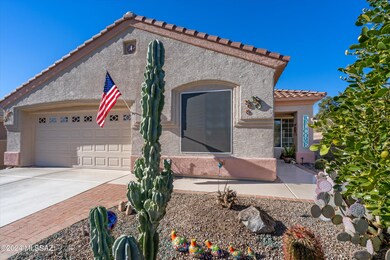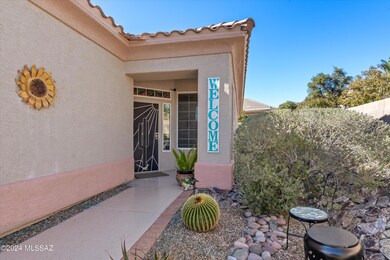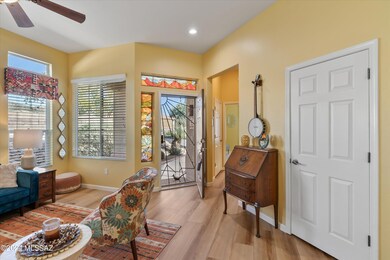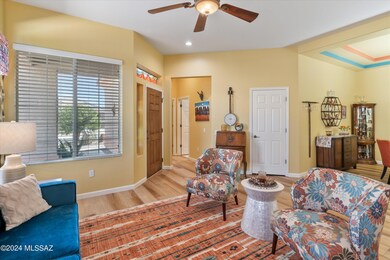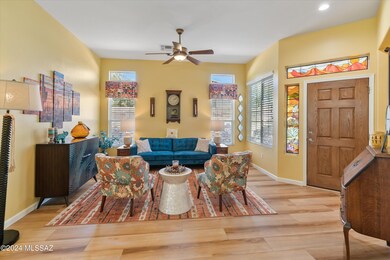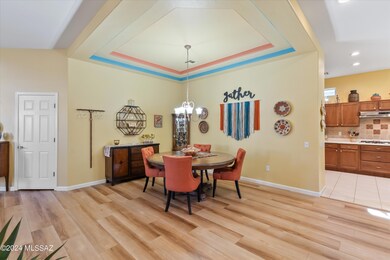
5106 W Jointfir Ln Marana, AZ 85658
Heritage Highlands at Dove Mountain NeighborhoodHighlights
- Golf Course Community
- 2 Car Garage
- Gated Community
- Fitness Center
- Senior Community
- Mountain View
About This Home
As of May 2024Welcome to this wonderful seasonal or fulltime home. This home has nicely maintained and updated. This Portland model has a split bedroom/bath offering privacy for the guests and homeowner. Upgrades include new luxury vinyl flooring in the living spaces, solar tube for natural lighting, tile flooring in kitchen/laundry & baths, carpet in bedrooms, interior has been painted in 2021. The master bath features a walk in tub as well as separate shower and separated vanities. the garage has a 5 foot extension perfect for larger vehicles or more storage space. The backyard has been nicely landscaped for privacy.See the Features List attached. HVAC 2017; Water Heater 2015; Complete whole house filter-softener system 2015; exterior repainted 2015
Home Details
Home Type
- Single Family
Est. Annual Taxes
- $4,273
Year Built
- Built in 2004
Lot Details
- 6,534 Sq Ft Lot
- Lot Dimensions are 54x130x65x103
- South Facing Home
- Gated Home
- Wrought Iron Fence
- Block Wall Fence
- Shrub
- Paved or Partially Paved Lot
- Drip System Landscaping
- Landscaped with Trees
- Back and Front Yard
- Property is zoned Marana - MDR
HOA Fees
- $259 Monthly HOA Fees
Home Design
- Contemporary Architecture
- Frame With Stucco
- Tile Roof
Interior Spaces
- 1,848 Sq Ft Home
- Property has 1 Level
- Ceiling height of 9 feet or more
- Ceiling Fan
- Double Pane Windows
- Bay Window
- Great Room
- Family Room Off Kitchen
- Dining Area
- Storage
- Laundry Room
- Mountain Views
Kitchen
- Breakfast Area or Nook
- Breakfast Bar
- Walk-In Pantry
- Gas Cooktop
- Recirculated Exhaust Fan
- <<microwave>>
- Dishwasher
- Stainless Steel Appliances
- Corian Countertops
- Disposal
Flooring
- Carpet
- Pavers
- Ceramic Tile
Bedrooms and Bathrooms
- 2 Bedrooms
- Split Bedroom Floorplan
- Walk-In Closet
- 2 Full Bathrooms
- Solid Surface Bathroom Countertops
- Dual Vanity Sinks in Primary Bathroom
- Walk-In Tub
- Separate Shower in Primary Bathroom
- <<tubWithShowerToken>>
- Solar Tube
Home Security
- Home Security System
- Fire and Smoke Detector
Parking
- 2 Car Garage
- Extra Deep Garage
- Garage Door Opener
- Driveway
Accessible Home Design
- Bath Modification
- Doors with lever handles
- No Interior Steps
Schools
- Dove Mountain Cstem K-8 Elementary And Middle School
- Mountain View High School
Utilities
- Forced Air Heating and Cooling System
- Heating System Uses Natural Gas
- Natural Gas Water Heater
- Water Softener
- High Speed Internet
- Phone Available
- Cable TV Available
Additional Features
- North or South Exposure
- Covered patio or porch
Community Details
Overview
- Senior Community
- Association fees include blanket insurance policy, common area maintenance, gated community, street maintenance
- $400 HOA Transfer Fee
- Highlands @ Dovemtn Association, Phone Number (520) 579-9574
- Visit Association Website
- Built by US Home
- Heritage Highlands Subdivision, Portland Floorplan
- Dove Mountain Community
- The community has rules related to deed restrictions, no recreational vehicles or boats
Amenities
- Clubhouse
- Recreation Room
Recreation
- Golf Course Community
- Tennis Courts
- Sport Court
- Fitness Center
- Community Pool
- Community Spa
- Hiking Trails
Security
- Security Service
- Gated Community
Ownership History
Purchase Details
Home Financials for this Owner
Home Financials are based on the most recent Mortgage that was taken out on this home.Purchase Details
Home Financials for this Owner
Home Financials are based on the most recent Mortgage that was taken out on this home.Purchase Details
Home Financials for this Owner
Home Financials are based on the most recent Mortgage that was taken out on this home.Purchase Details
Home Financials for this Owner
Home Financials are based on the most recent Mortgage that was taken out on this home.Similar Homes in the area
Home Values in the Area
Average Home Value in this Area
Purchase History
| Date | Type | Sale Price | Title Company |
|---|---|---|---|
| Warranty Deed | $444,000 | Premier Title | |
| Warranty Deed | $310,000 | Title Security Agency Llc | |
| Warranty Deed | $310,000 | Title Security Agency Llc | |
| Warranty Deed | $295,000 | Longt | |
| Special Warranty Deed | $217,672 | -- | |
| Special Warranty Deed | $217,672 | -- |
Mortgage History
| Date | Status | Loan Amount | Loan Type |
|---|---|---|---|
| Previous Owner | $100,000 | Unknown | |
| Previous Owner | $100,000 | New Conventional | |
| Previous Owner | $224,855 | VA |
Property History
| Date | Event | Price | Change | Sq Ft Price |
|---|---|---|---|---|
| 05/20/2024 05/20/24 | Sold | $444,000 | -2.4% | $240 / Sq Ft |
| 05/13/2024 05/13/24 | Pending | -- | -- | -- |
| 03/04/2024 03/04/24 | Price Changed | $454,900 | -1.1% | $246 / Sq Ft |
| 01/29/2024 01/29/24 | For Sale | $459,900 | +48.4% | $249 / Sq Ft |
| 04/22/2020 04/22/20 | Sold | $310,000 | 0.0% | $168 / Sq Ft |
| 03/23/2020 03/23/20 | Pending | -- | -- | -- |
| 01/10/2020 01/10/20 | For Sale | $310,000 | -- | $168 / Sq Ft |
Tax History Compared to Growth
Tax History
| Year | Tax Paid | Tax Assessment Tax Assessment Total Assessment is a certain percentage of the fair market value that is determined by local assessors to be the total taxable value of land and additions on the property. | Land | Improvement |
|---|---|---|---|---|
| 2024 | $4,273 | $29,009 | -- | -- |
| 2023 | $4,273 | $27,627 | $0 | $0 |
| 2022 | $4,005 | $26,312 | $0 | $0 |
| 2021 | $3,700 | $24,382 | $0 | $0 |
| 2020 | $3,498 | $24,382 | $0 | $0 |
| 2019 | $3,415 | $23,664 | $0 | $0 |
| 2018 | $3,315 | $22,177 | $0 | $0 |
| 2017 | $3,435 | $22,177 | $0 | $0 |
| 2016 | $3,396 | $22,103 | $0 | $0 |
| 2015 | $3,240 | $21,051 | $0 | $0 |
Agents Affiliated with this Home
-
Glenda Grow
G
Seller's Agent in 2024
Glenda Grow
United Real Estate Specialists
(520) 241-0699
16 in this area
57 Total Sales
-
Deborah Shireman
D
Seller Co-Listing Agent in 2024
Deborah Shireman
United Real Estate Specialists
(520) 615-8444
8 in this area
50 Total Sales
-
Amanda Clark

Buyer's Agent in 2024
Amanda Clark
Keller Williams Southern Arizona
(520) 307-9919
3 in this area
272 Total Sales
Map
Source: MLS of Southern Arizona
MLS Number: 22402379
APN: 218-43-8220
- 5084 W Desert Poppy Ln
- 13552 N Heritage Gateway Ave
- 13570 N Nightstar Ct
- 5177 W Navajo Mesa Place
- 13607 N Sunset Mesa Dr
- 13599 N Sunset Mesa Dr
- 5086 W Coyote Gulch Loop
- 13497 N Heritage Gateway Ave
- 13592 N Heritage Canyon Dr
- 5372 W Mountain Pueblo Ln
- 5379 W Mountain Pueblo Ln
- 5371 W Leatherflower Ln
- 13581 N Holly Grape Dr
- 13548 N Heritage Canyon Dr
- 13578 N Buckhorn Cholla Dr
- 13544 N Buckhorn Cholla Dr
- 13795 N Buckhorn Cholla Dr
- 13529 N Buckhorn Cholla Dr
- 13870 N Dove Canyon Pass
- 4753 W Lone Dove Dr
